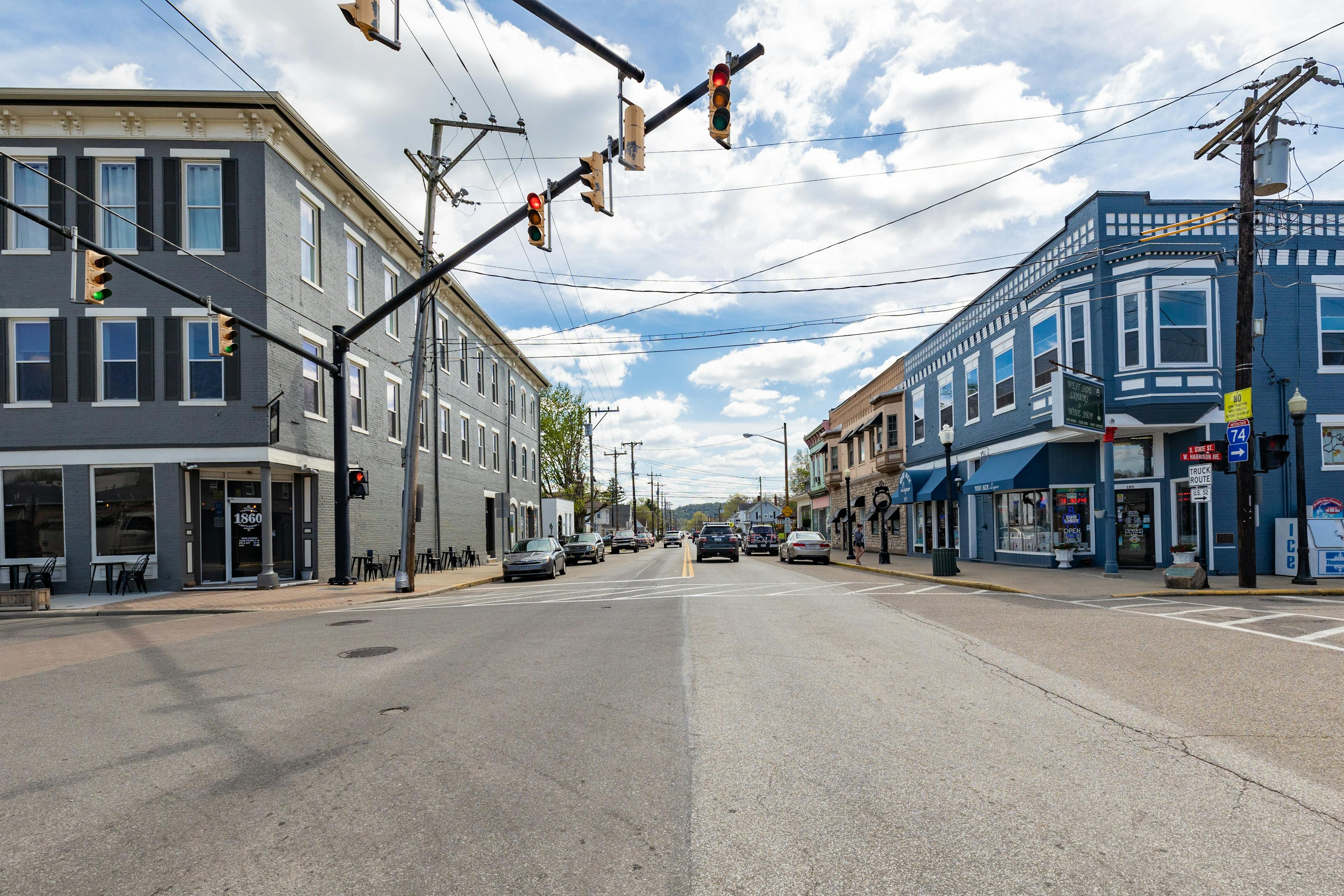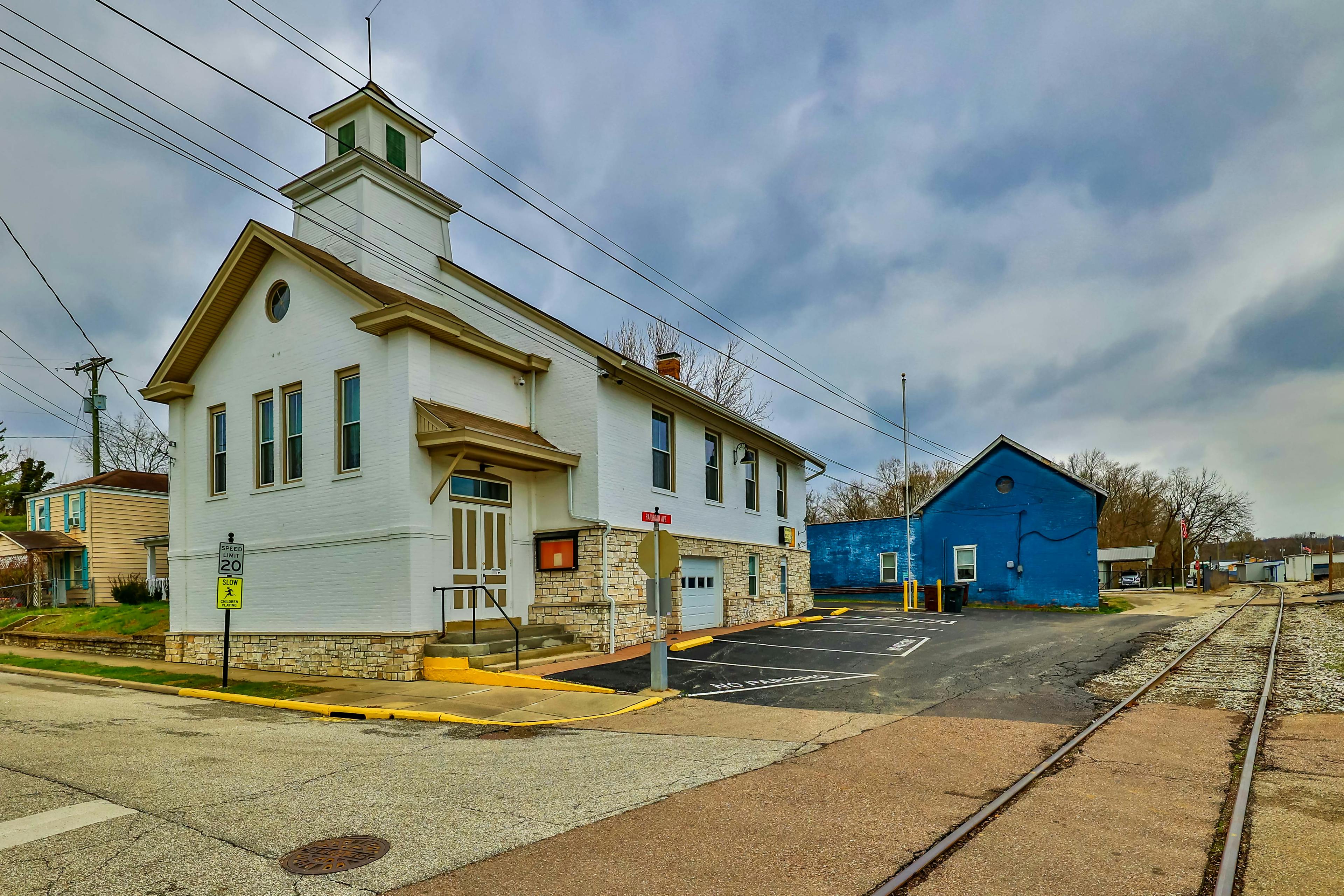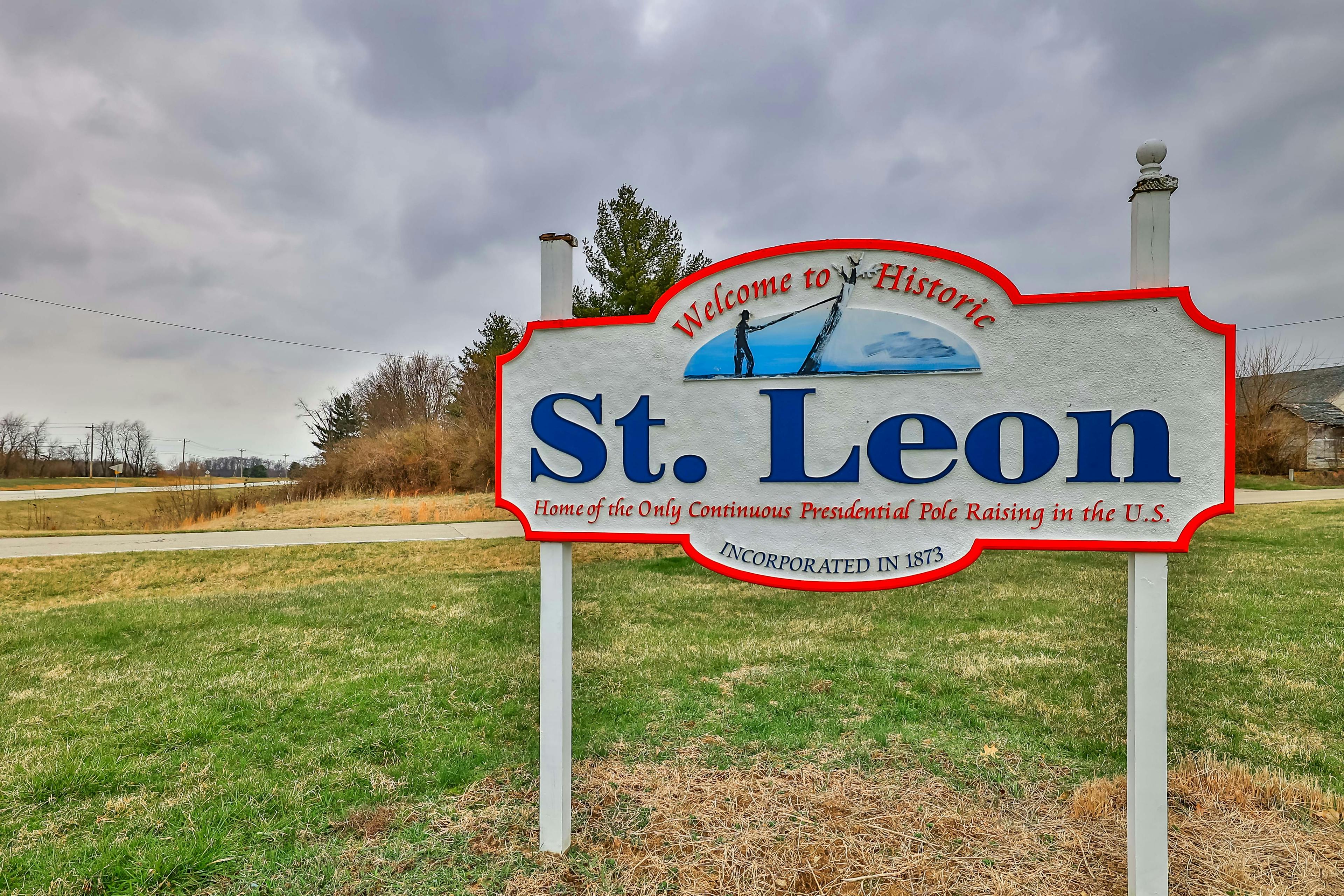8972 Camberley Street Harrison, OH 45030
4
Bed
2/2
Bath
2,450
Sq. Ft
0.15
Acres
$389,900
MLS# 1849277
4 BR
2/2 BA
2,450 Sq. Ft
0.15 AC
Photos
Map
Photos
Map
Received 07/31/2025
- Open: Sat, Aug 2, 1pm - 4pm
More About 8972 Camberley Street
Welcome to this spacious & beautifully maintained 4-bedroom, 2 full bath, 2 half bath home that offers the perfect blend of comfort, function, & style. The main level features a light-filled, eat-in kitchen that flows effortlessly into the living space ideal for both everyday living & entertaining. Downstairs, the finished basement with a convenient half bath provides the perfect setting for a home theater, playroom, gym, or additional lounge area. Upstairs, the luxurious primary suite is a true retreat, showcasing a custom walk-in closet and a bold MOF accent that adds a unique touch of modern elegance. Step outside to a fenced-in backyard complete with a patio, perfect for summer BBQs, morning coffee, or evening relaxation. A spacious finished 2-car garage adds convenience & plenty of storage. This move-in ready home is thoughtfully designed with versatile living spaces & stylish details throughout - don't miss your chance to make it yours! Listing agent is related to the seller.
Connect with a loan officer to get started!
Directions to this Listing
: Harrison Ave. to New Haven Rd. R on Pursel Blv. L on Camberley St.
Information Refreshed: 7/31/2025 9:37 AM
Property Details
MLS#:
1849277Type:
Single FamilySq. Ft:
2,450County:
HamiltonAge:
4Appliances:
Oven/Range, Dishwasher, Microwave, Washer, DryerArchitecture:
TraditionalBasement:
Finished, Vinyl FloorBasement Type:
FullConstruction:
Vinyl SidingCooling:
Central Air, Ceiling FansFence:
WoodGarage:
Garage AttachedGarage Spaces:
2Gas:
NaturalHeating:
Gas, Forced AirHOA Fee:
400HOA Fee Period:
AnnuallyKitchen:
Walkout, Butler's Pantry, Island, Counter BarMechanical Systems:
Garage Door Opener, Security SystemMisc:
Ceiling Fan, 220 Volt, Smoke AlarmParking:
Off Street, DrivewayPrimary Bedroom:
Wall-to-Wall Carpet, Bath Adjoins, Walk-in ClosetS/A Taxes:
2406School District:
Southwest LocalSewer:
Public SewerWater:
Public
Rooms
Bath 1:
F (Level: 2)Bath 2:
F (Level: 2)Bath 3:
P (Level: 1)Bath 4:
P (Level: B)Bedroom 1:
14x16 (Level: 2)Bedroom 2:
10x11 (Level: 2)Bedroom 3:
10x11 (Level: 2)Bedroom 4:
10x14 (Level: 2)Dining Room:
10x11 (Level: 1)Laundry Room:
6x6 (Level: 2)Living Room:
16x16 (Level: 1)Study:
10x8 (Level: 1)
Online Views:
This listing courtesy of Christina Petersen (513) 581-9324 , Pivot Realty Group, LLC (513) 288-3828
Explore Harrison & Surrounding Area
Monthly Cost
Mortgage Calculator
*The rates & payments shown are illustrative only.
Payment displayed does not include taxes and insurance. Rates last updated on 7/31/2025 from Freddie Mac Primary Mortgage Market Survey. Contact a loan officer for actual rate/payment quotes.
Payment displayed does not include taxes and insurance. Rates last updated on 7/31/2025 from Freddie Mac Primary Mortgage Market Survey. Contact a loan officer for actual rate/payment quotes.
Properties Similar to 8972 Camberley Street

Sell with Sibcy Cline
Enter your address for a free market report on your home. Explore your home value estimate, buyer heatmap, supply-side trends, and more.
Must reads
The data relating to real estate for sale on this website comes in part from the Broker Reciprocity programs of the MLS of Greater Cincinnati, Inc. Those listings held by brokerage firms other than Sibcy Cline, Inc. are marked with the Broker Reciprocity logo and house icon. The properties displayed may not be all of the properties available through Broker Reciprocity. Copyright© 2022 Multiple Listing Services of Greater Cincinnati / All Information is believed accurate, but is NOT guaranteed.









