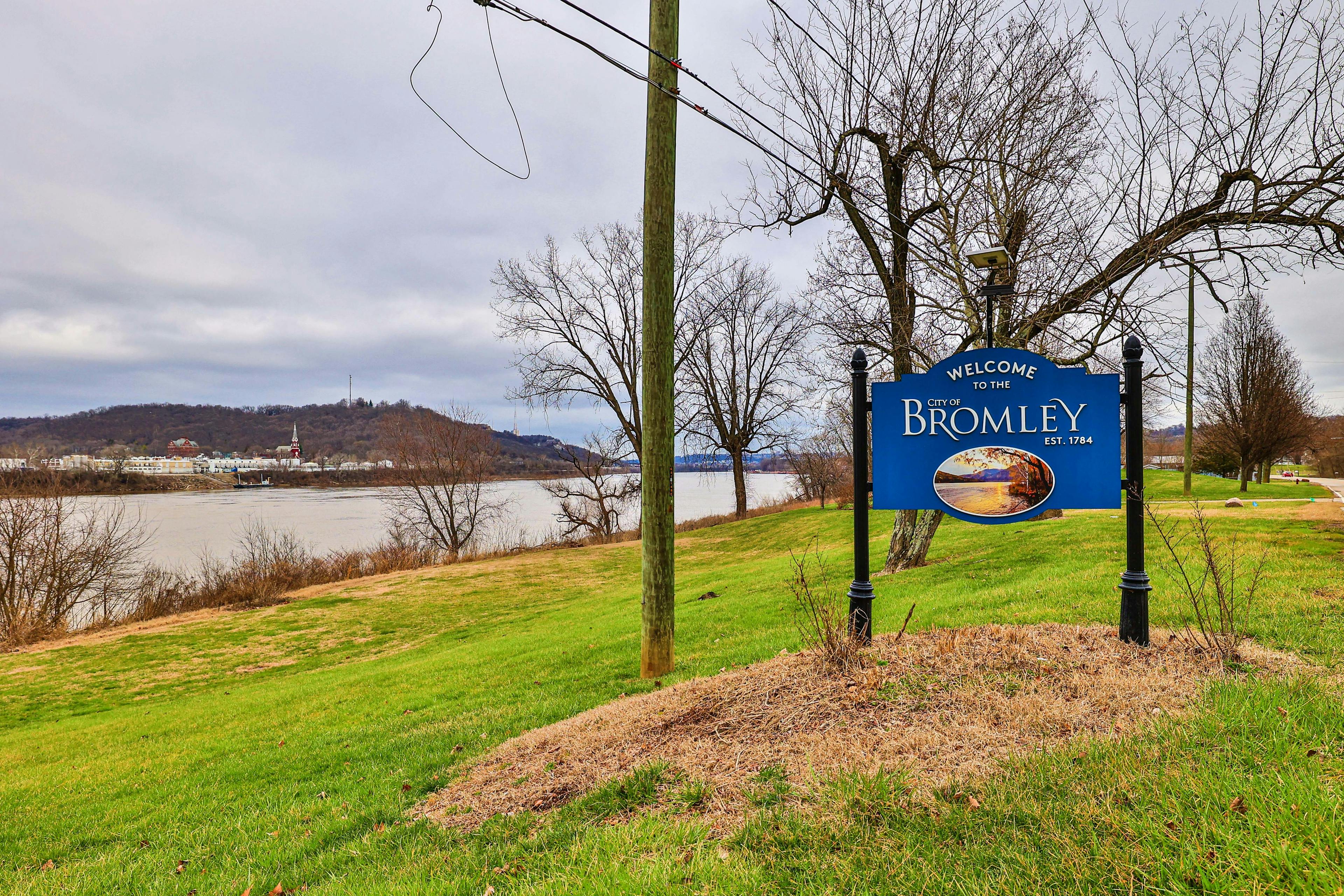850 Hacienda Court Villa Hills, KY 41017
4
Bed
2/1
Bath
2,088
Sq. Ft
0.34
Acres
$425,000
MLS# 634855
4 BR
2/1 BA
2,088 Sq. Ft
0.34 AC
Photos
Map
Photos
Map
Received 07/31/2025
- Open: Sat, Aug 2, 1pm - 2pm
More About 850 Hacienda Court
Step into a storybook renovation where timeless charm meets today's most coveted upgrades. This beautifully refreshed home welcomes you with a custom paver walkway, setting the tone for the thoughtful design found within. Inside, rich hardwood floors and recessed lighting create an inviting glow, while fresh paint and updated fixtures add a crisp, modern touch.
The heart of the home, the kitchen, features sleek quartz countertops and ample space for gathering, cooking, and memory-making. Each bathroom has been lovingly reimagined with double vanities and curated finishes that feel straight out of your favorite design magazine.
Step outside and let the magic continue: a sparkling inground pool with a slide and solar cover promises summer fun, while the covered porch and fully fenced yard offer cozy spots to unwind or entertain. Every inch of this home has been touched with intention, from the lighting to the layout, offering you a fresh start in a space that feels both polished and personal.
When can you move in?
Connect with a loan officer to get started!
Directions to this Listing
: I-71/75 to Buttermilk Pike Exit, N on Buttermilk Pike/KY-371, L on Rogers Road, L on Sierra, L on Hacienda, home will be on your right
Information Refreshed: 7/31/2025 9:47 AM
Property Details
MLS#:
634855Type:
Single FamilySq. Ft:
2,088County:
KentonAge:
45Appliances:
Dishwasher, Dryer, Disposal, Microwave, Refrigerator, Washer, Stainless Steel Appliance(s), Electric RangeArchitecture:
TraditionalBasement:
Full, UnfinishedConstruction:
BrickCooling:
Central AirFireplace:
Brick, Wood BurningGarage Spaces:
2Heating:
Electric, Heat PumpInside Features:
Chandelier, Double Vanity, Crown Molding, Dry Bar, Multi Panel Doors, Walk-In Closet(s), Ceiling Fan(s), Eat-in Kitchen, Pantry, Breakfast Bar, Recessed LightingLevels:
2 StoryLot Description:
IrregParking:
Driveway, Garage, Door Opener, Garage Faces FrontSchool District:
Kenton CountySewer:
Public SewerWater:
Public
Rooms
Bathroom 1:
10x8 (Level: )Bathroom 2:
11x7 (Level: )Bathroom 3:
4x4 (Level: )Bedroom 1:
16x11 (Level: )Bedroom 2:
15x12 (Level: )Bedroom 3:
15x10 (Level: )Bedroom 4:
11x10 (Level: )Dining Room:
14x13 (Level: )Entry:
13x6 (Level: )Family Room:
17x12 (Level: )Kitchen:
19x13 (Level: )Office:
13x10 (Level: )
Online Views:
This listing courtesy of Janell Stuckwisch (859) 992-1602 , eXp Realty, LLC (859) 992-1602
Explore Villa Hills & Surrounding Area
Monthly Cost
Mortgage Calculator
*The rates & payments shown are illustrative only.
Payment displayed does not include taxes and insurance. Rates last updated on 7/31/2025 from Freddie Mac Primary Mortgage Market Survey. Contact a loan officer for actual rate/payment quotes.
Payment displayed does not include taxes and insurance. Rates last updated on 7/31/2025 from Freddie Mac Primary Mortgage Market Survey. Contact a loan officer for actual rate/payment quotes.

Sell with Sibcy Cline
Enter your address for a free market report on your home. Explore your home value estimate, buyer heatmap, supply-side trends, and more.
Must reads
The data relating to real estate for sale on this website comes in part from the Broker Reciprocity programs of the Northern Kentucky Multiple Listing Service, Inc.Those listings held by brokerage firms other than Sibcy Cline, Inc. are marked with the Broker Reciprocity logo and house icon. The properties displayed may not be all of the properties available through Broker Reciprocity. Copyright© 2022 Northern Kentucky Multiple Listing Service, Inc. / All Information is believed accurate, but is NOT guaranteed.






