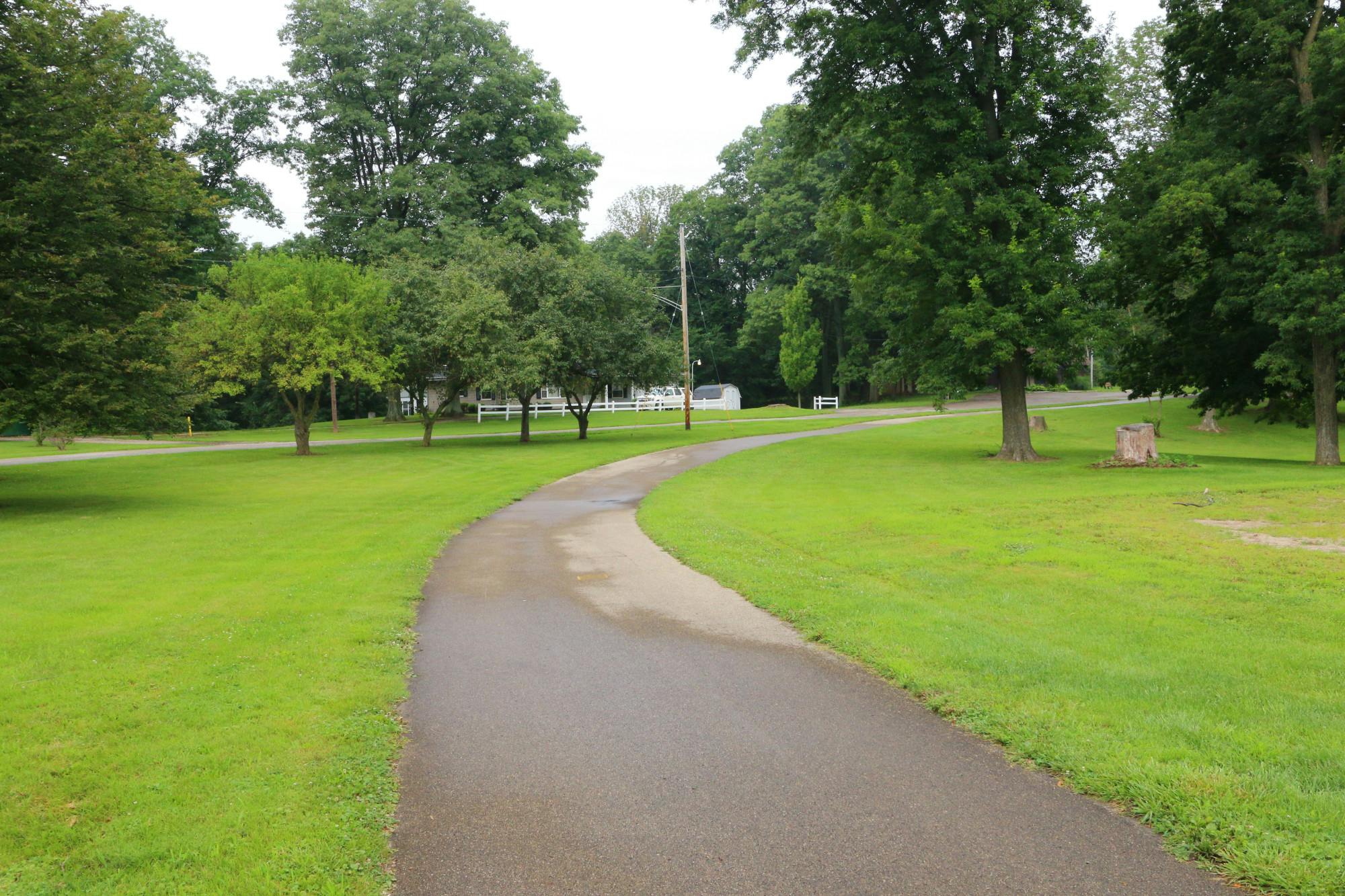12600 Christiansburg Jackson Road Saint Paris, OH 43072
3
Bed
2
Bath
14.72
Acres
$635,000
MLS# 1040081
3 BR
2 BA
14.72 AC
Photos
Map
Photos
Map
Received 07/30/2025
More About 12600 Christiansburg Jackson Road
Custom-Built Brick Ranch on Nearly 15 Acres - A Private Country Retreat Welcome to your dream homestead! Nestled on almost 15 acres of serene countryside, this custom-built brick ranch offers the perfect blend of comfort, functionality, and natural beauty. The property's most recent updates include brand new roof (July 2025), HVAC tune-up (June 2025), and driveway asphalt sealed (May 2025). The 50X30 large pole barn has concrete floor, electric & heat source perfect for unlimited projects. Step out back to a 16 x 13 covered patio with fenced backyard framed with woods on the back side of the property. A small grape vineyard, swings & monkey bars add more fun outdoors. This custom-built home was thoughtfully designed & well cared by the owner. Real wood flooring throughout the main areas & freshly cleaned carpets in bedrooms. Zero turn riding lawn mower conveys with property. Approximately 10 acres is leased to an organic farmer. Jump on your chance to own a one-of-a-kind property that combines timeless craftsmanship with the freedom of wide-open space. Schedule your private showing today!
Connect with a loan officer to get started!
Directions to this Listing
: SR 55, L on Lincoln St, R on Fourth St which turns into Christiansburg Jackson, house is on left in approx. 1 mile.
Information Refreshed: 7/31/2025 5:46 PM
Property Details
MLS#:
1040081Type:
Single FamilyCounty:
ChampaignAge:
28Appliances:
Microwave, Range, Refrigerator, Water Softener Owned, DishwasherArchitecture:
A-FrameBasement Type:
Crawl SpaceConstruction:
BrickCooling:
Central AirHeating:
Natural GasInside Features:
Walk-in Closet(s), Ceiling FansLot Description:
irregularSchool District:
Graham LocalSewer:
Septic TankWater:
Well
Rooms
Bedroom 1:
18x14 (Level: )Bedroom 3:
15x14 (Level: )Bedroom 4:
15x14 (Level: )Dining Room:
15x12 (Level: )Entry:
15x6 (Level: )Kitchen:
22x11 (Level: )Living Room:
26x15 (Level: )Utility Room:
16x11 (Level: )
Online Views:
This listing courtesy of Alicia Barlow (937) 890-9111 , Keller Williams Home Town Realty (937) 890-9111
Explore St. Paris & Surrounding Area
Monthly Cost
Mortgage Calculator
*The rates & payments shown are illustrative only.
Payment displayed does not include taxes and insurance. Rates last updated on 7/24/2025 from Freddie Mac Primary Mortgage Market Survey. Contact a loan officer for actual rate/payment quotes.
Payment displayed does not include taxes and insurance. Rates last updated on 7/24/2025 from Freddie Mac Primary Mortgage Market Survey. Contact a loan officer for actual rate/payment quotes.

Sell with Sibcy Cline
Enter your address for a free market report on your home. Explore your home value estimate, buyer heatmap, supply-side trends, and more.
Must reads
The data relating to real estate for sale on this website comes in part from the Broker Reciprocity programs of the Western Regional Information Systems and Technology, Inc. Those listings held by brokerage firms other than Sibcy Cline, Inc. are marked with the IDX logo and are provided by Western Regional Information Systems and Technology, Inc. Information is provided for personal, non-commercial use and may not be used for any purpose other than to identify prospective properties consumers may be interested in. Copyright© 2022 Western Regional Information Systems and Technology, Inc. / All Information is believed accurate, but is NOT guaranteed.




