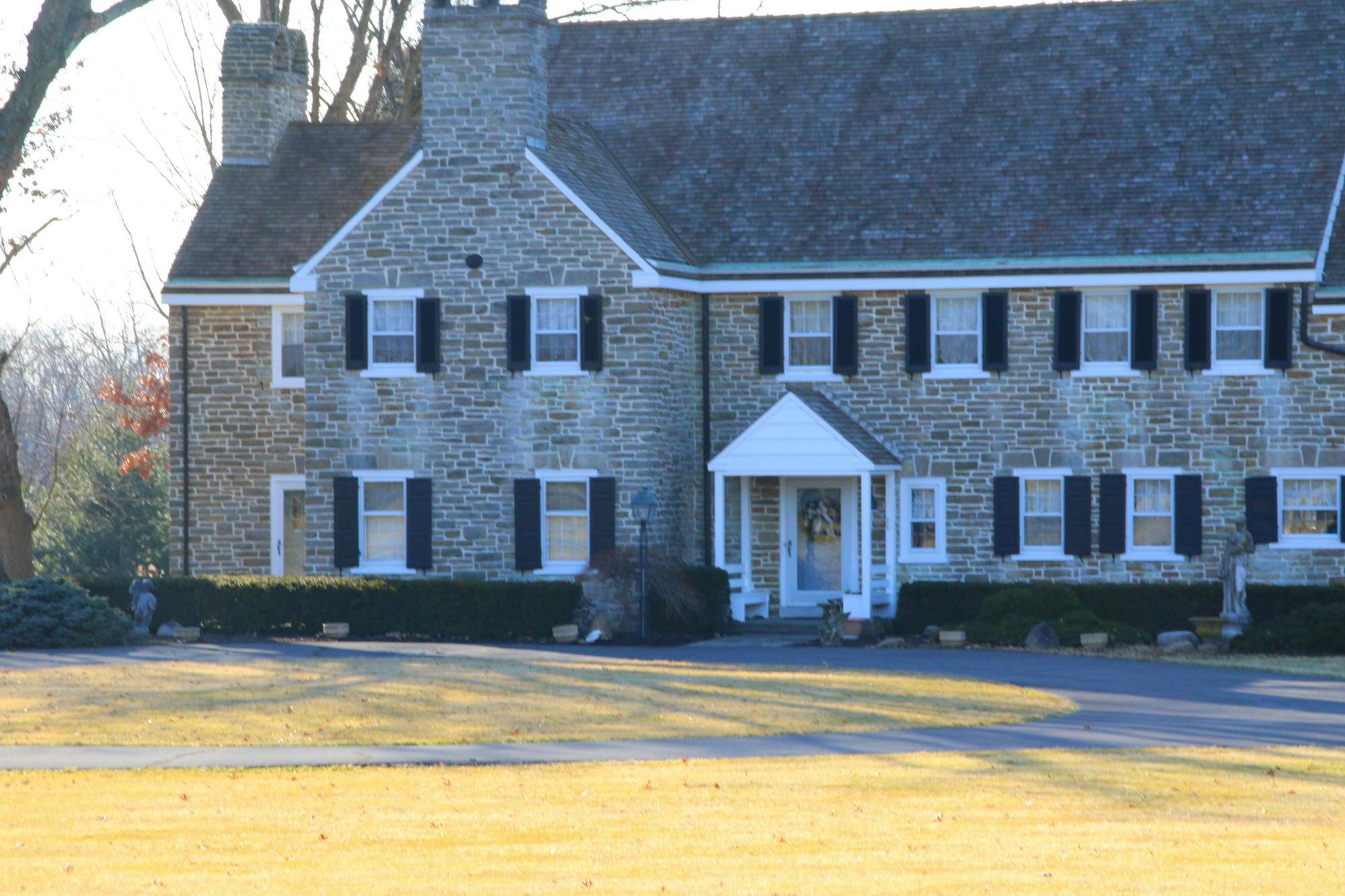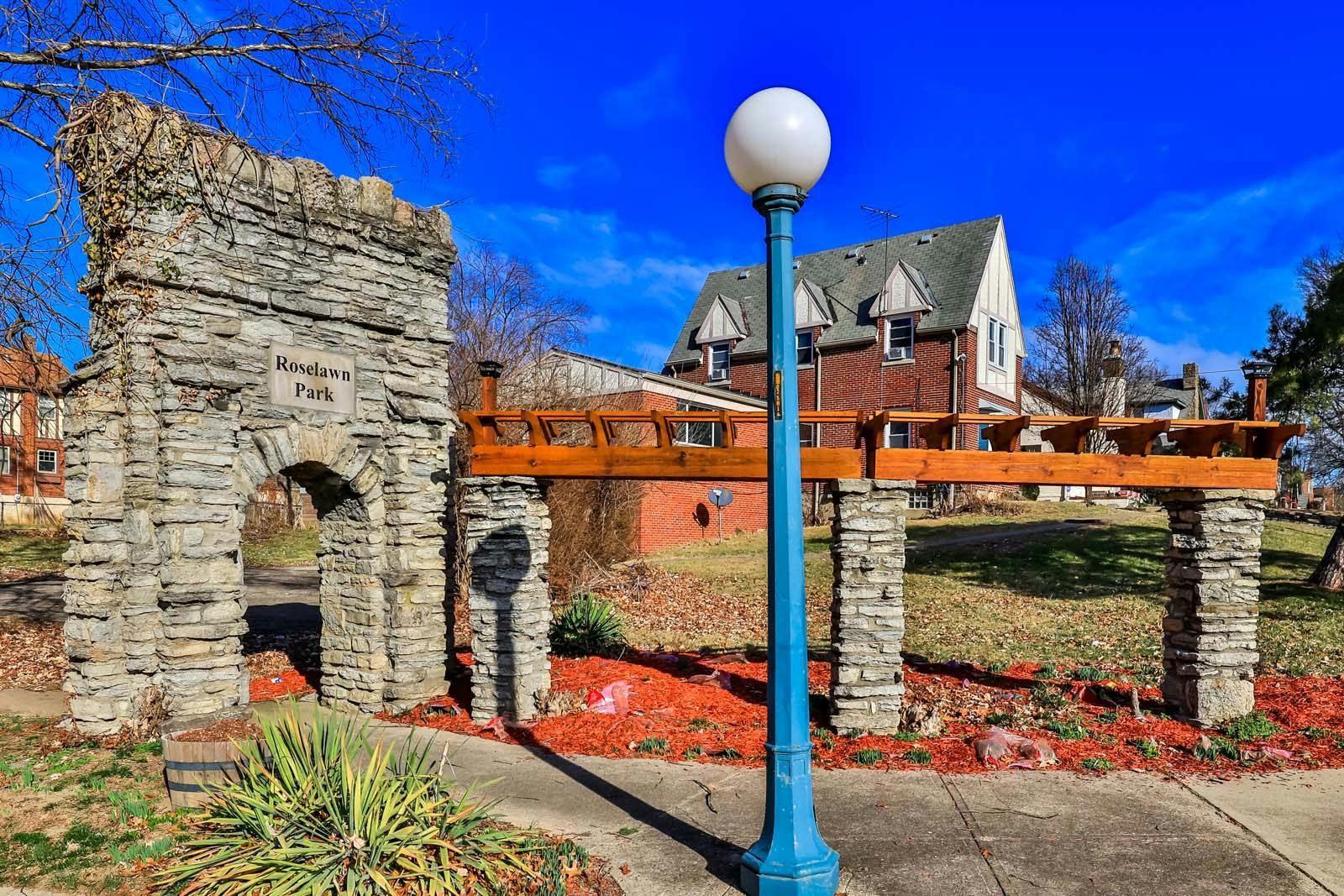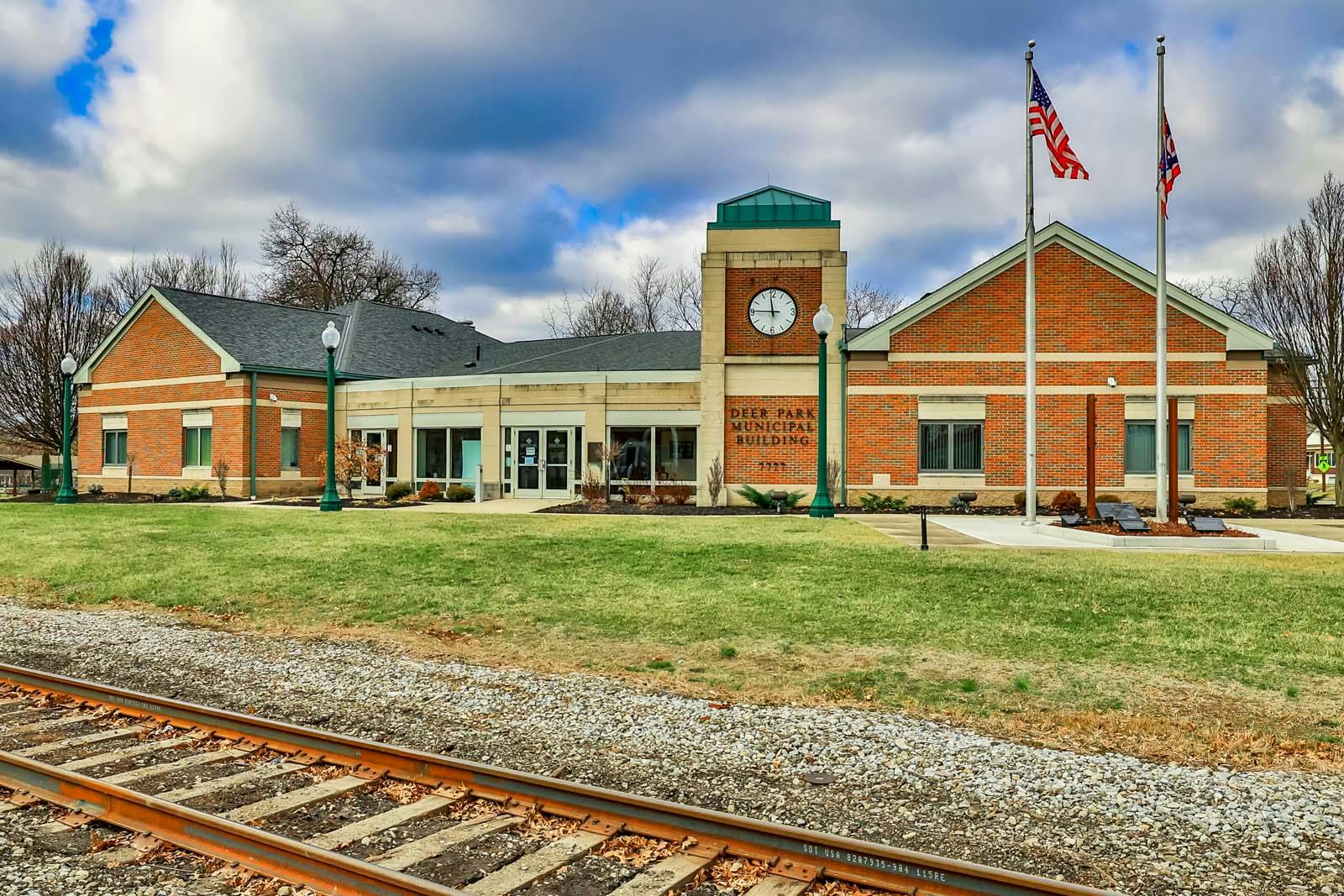6468 Ridge Road Amberley, OH 45213
3
Bed
1/1
Bath
2,437
Sq. Ft
0.55
Acres
$499,000
MLS# 1847702
3 BR
1/1 BA
2,437 Sq. Ft
0.55 AC
Photos
Map
Photos
Map
On Market 08/01/2025
- Open: Sat, Aug 2, 1pm - 3pm
More About 6468 Ridge Road
Three parcels, lot frontage, and a classic Amberley Tudor home that will steal your heart! Step inside to discover storybook charm, hardwood floors, 9 ft+ ceilings, and unique finishes throughout. The kitchen shows off with all the goodies: 6-burner gas range, pot filler, quartz countertops, oversized island, open coffee/wine bar with storage, and stainless steel appliance package. The Anderson Renewal windows, paired with classic shutters, let in natural light all throughout the home, complemented by a WBFP with gas starter, custom built-ins, breakfast room or study, and graceful dining area with chandelier and double french door that harmoniously connects to the outside. Upstairs features 3 spacious rooms with closet space galore, and a lux bath with spa-like finishes. Large basement with dry bar, storage, and yes...the washer and dryer stay! Entertainers' paradise with 2 paved patios PLUS a bonus side porch. Close to dining, shopping & hwy access. Open House on 08.02.25 from 1-3 PM!
Connect with a loan officer to get started!
Directions to this Listing
: I-71 to Ridge Rd.
Information Refreshed: 8/01/2025 3:50 PM
Property Details
MLS#:
1847702Type:
Single FamilySq. Ft:
2,437County:
HamiltonAge:
101Appliances:
Oven/Range, Dishwasher, Refrigerator, Microwave, Washer, Dryer, Gas CooktopArchitecture:
TudorBasement:
UnfinishedBasement Type:
FullConstruction:
StuccoCooling:
Central AirFireplace:
Wood, GasGarage:
Built in, Garage Detached, Side, OversizedGarage Spaces:
2Gas:
NaturalHeating:
Gas, Hot Water, RadiatorInside Features:
9Ft + Ceiling, Natural WoodworkKitchen:
Vinyl Floor, Wood Cabinets, Walkout, Solid Surface Ctr, Eat-In, Gourmet, Island, Quartz CountersLot Description:
130 x 175Mechanical Systems:
Garage Door OpenerMisc:
Ceiling Fan, 220 VoltParking:
Off Street, DrivewayPrimary Bedroom:
Wood Floor, Bath Adjoins, Walk-in ClosetS/A Taxes:
4371School District:
Cincinnati Public SchoolsSewer:
Public SewerWater:
Public
Rooms
Bath 1:
F (Level: 2)Bath 2:
P (Level: 1)Bedroom 1:
18x14 (Level: 2)Bedroom 2:
16x11 (Level: 2)Bedroom 3:
12x8 (Level: 2)Breakfast Room:
13x9 (Level: 1)Dining Room:
16x13 (Level: 1)Entry:
4x7 (Level: 1)Family Room:
13x9 (Level: 1)Living Room:
14x25 (Level: 1)
Online Views:
This listing courtesy of Molly Blenk (513) 218-3295, Erick Blenk (513) 218-3287, Comey & Shepherd (513) 321-4343
Explore Amberley & Surrounding Area
Monthly Cost
Mortgage Calculator
*The rates & payments shown are illustrative only.
Payment displayed does not include taxes and insurance. Rates last updated on 7/31/2025 from Freddie Mac Primary Mortgage Market Survey. Contact a loan officer for actual rate/payment quotes.
Payment displayed does not include taxes and insurance. Rates last updated on 7/31/2025 from Freddie Mac Primary Mortgage Market Survey. Contact a loan officer for actual rate/payment quotes.

Sell with Sibcy Cline
Enter your address for a free market report on your home. Explore your home value estimate, buyer heatmap, supply-side trends, and more.
Must reads
The data relating to real estate for sale on this website comes in part from the Broker Reciprocity programs of the MLS of Greater Cincinnati, Inc. Those listings held by brokerage firms other than Sibcy Cline, Inc. are marked with the Broker Reciprocity logo and house icon. The properties displayed may not be all of the properties available through Broker Reciprocity. Copyright© 2022 Multiple Listing Services of Greater Cincinnati / All Information is believed accurate, but is NOT guaranteed.







