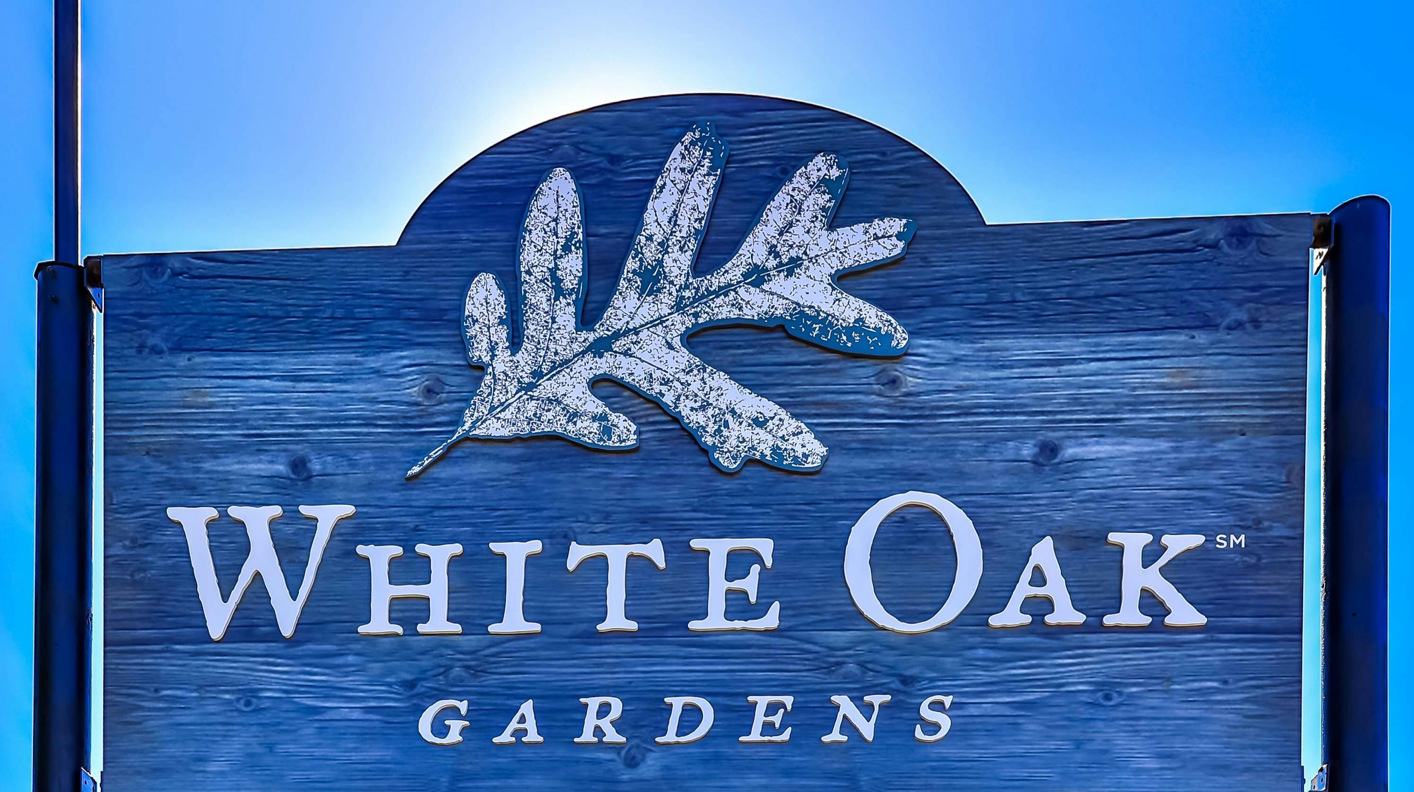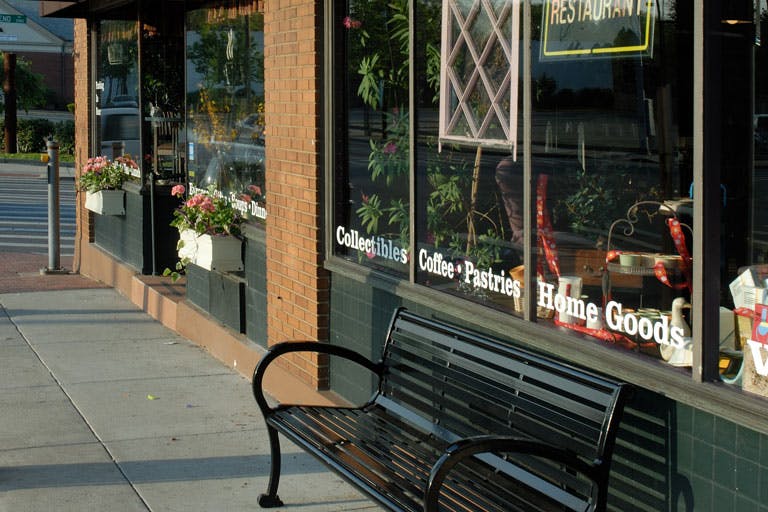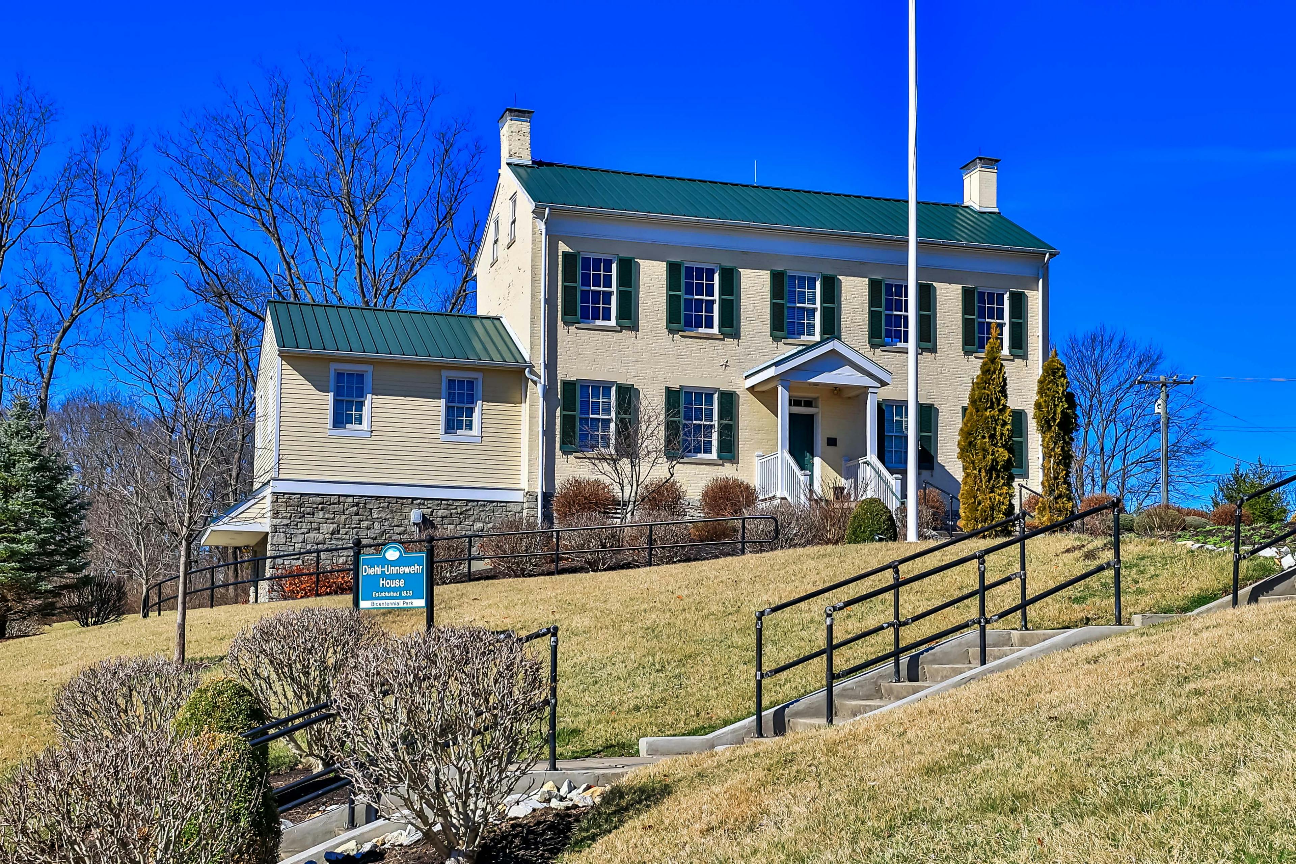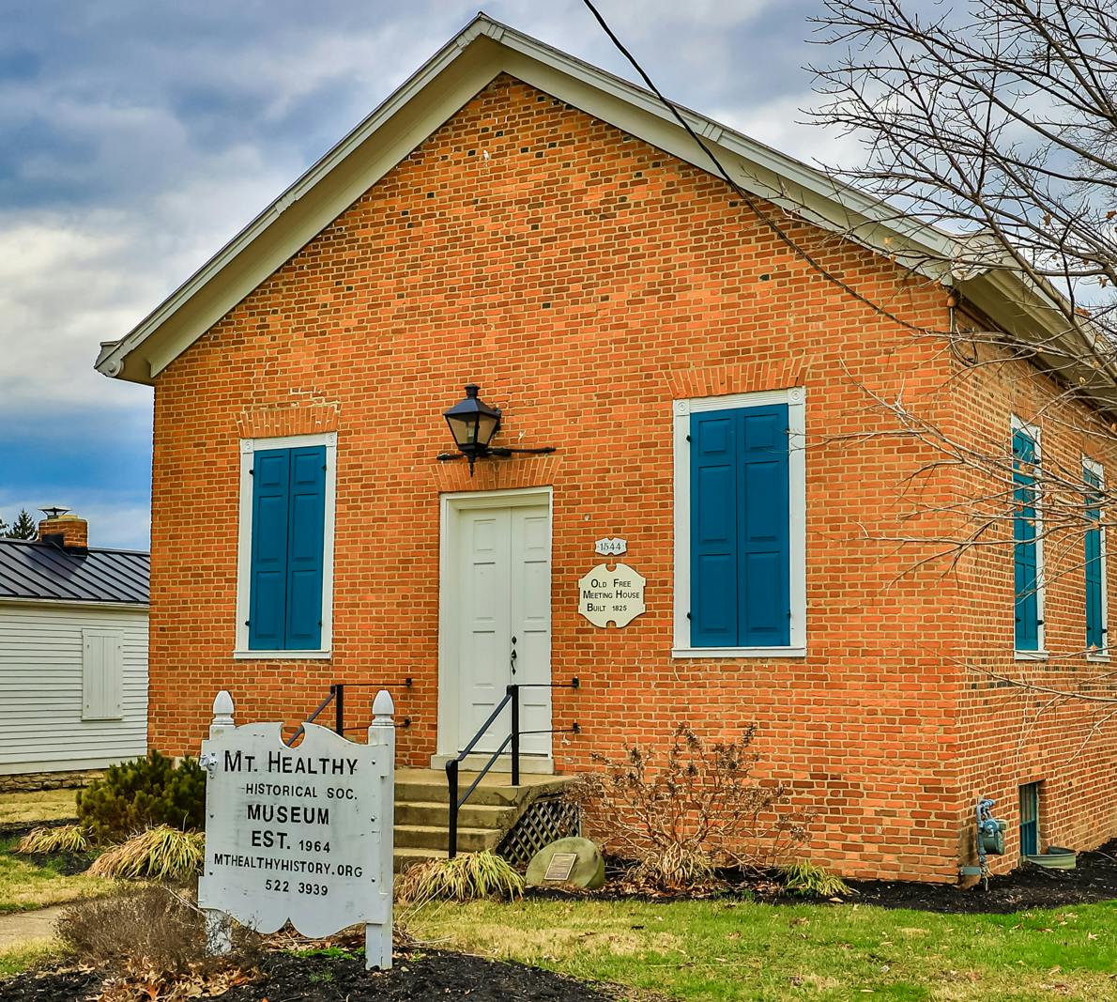3309 Boca Lane White Oak, OH 45239
4
Bed
3/1
Bath
2,388
Sq. Ft
0.41
Acres
$400,000
MLS# 1849909
4 BR
3/1 BA
2,388 Sq. Ft
0.41 AC
Photos
Map
Photos
Map
Received 07/30/2025
More About 3309 Boca Lane
Welcome to Boca Lane, set in an estate cul-de-sac with no HOA. This 2388 sq ft home has everything you could dream of. Features 1st.fl primary bedroom w-elegant primary bath features/granite/shower/soaking tub/ walk-in closet. Walkout to Great rm, features vaulted ceiling, pass through fireplace/hardwood Fl, leads to large chef like kitchen with SS appliances. Also, a separate formal dining room. Imagine the ambiance of the pass-through fireplace while entertaining! Three more bedrooms are located on the second floor with another full bath. The LL is amazing, could be an en-suite possibility? Has a separate entrance offers study w-French doors (possible bedroom) great room /Rec room/bonus room that could be a kitchen/full bathroom/2nd laundry room. Imagine the possibilities, did I mention the 1st Fl laundry and 2 car garage, extended driveway, central vac, sprinkler system? Exit solarium to fenced in backyard, in-ground pool, hot tub & even green space. Sheds stay. Just shy of 1/2 acr
Connect with a loan officer to get started!
Directions to this Listing
: Cheviot Rd. to Tallahassee to private drive Boca Lane
Information Refreshed: 7/30/2025 1:53 PM
Property Details
MLS#:
1849909Type:
Single FamilySq. Ft:
2,388County:
HamiltonAge:
30Appliances:
Oven/Range, Dishwasher, Refrigerator, Microwave, Washer, DryerArchitecture:
TraditionalBasement:
Finished, Other, WalkoutBasement Type:
FullConstruction:
BrickCooling:
Central AirFence:
Wire, Privacy, VinylFireplace:
WoodFlex Room:
Bonus Room, Other, SolariumGarage:
Built in, Front, OversizedGarage Spaces:
2Gas:
NaturalGreat Room:
Fireplace, Walkout, Window Treatment, Wood FloorHeating:
Gas, Forced AirInside Features:
Vaulted Ceiling(s)Kitchen:
Wood Cabinets, Fireplace, Walkout, Laminate Floor, Butler's Pantry, Eat-In, Counter BarLot Description:
0.4050Mechanical Systems:
Central Vacuum, Garage Door OpenerParking:
Driveway, OtherPool:
Automated Cover, Diving Board, In-Ground, VinylPrimary Bedroom:
Wall-to-Wall Carpet, Other, Bath Adjoins, Walk-in ClosetS/A Taxes:
3441School District:
Northwest LocalSewer:
Public SewerView:
WoodsWater:
Public
Rooms
Bath 1:
F (Level: 1)Bath 2:
P (Level: 1)Bath 3:
F (Level: L)Bath 4:
F (Level: 2)Bedroom 1:
15x13 (Level: 1)Bedroom 2:
13x11 (Level: 2)Bedroom 3:
13x10 (Level: 2)Bedroom 4:
12x10 (Level: 2)Dining Room:
13x11 (Level: 1)Entry:
9x6 (Level: 1)Family Room:
13x12 (Level: Lower)Great Room:
17x12 (Level: 1)Laundry Room:
9x6 (Level: 1)Recreation Room:
17x12 (Level: Lower)Study:
13x10 (Level: Lower)
Online Views:
This listing courtesy of Nicole Hart (513) 490-6398 , Hartland Management & Realty (513) 490-6398
Explore White Oak & Surrounding Area
Monthly Cost
Mortgage Calculator
*The rates & payments shown are illustrative only.
Payment displayed does not include taxes and insurance. Rates last updated on 7/24/2025 from Freddie Mac Primary Mortgage Market Survey. Contact a loan officer for actual rate/payment quotes.
Payment displayed does not include taxes and insurance. Rates last updated on 7/24/2025 from Freddie Mac Primary Mortgage Market Survey. Contact a loan officer for actual rate/payment quotes.

Sell with Sibcy Cline
Enter your address for a free market report on your home. Explore your home value estimate, buyer heatmap, supply-side trends, and more.
Must reads
The data relating to real estate for sale on this website comes in part from the Broker Reciprocity programs of the MLS of Greater Cincinnati, Inc. Those listings held by brokerage firms other than Sibcy Cline, Inc. are marked with the Broker Reciprocity logo and house icon. The properties displayed may not be all of the properties available through Broker Reciprocity. Copyright© 2022 Multiple Listing Services of Greater Cincinnati / All Information is believed accurate, but is NOT guaranteed.








