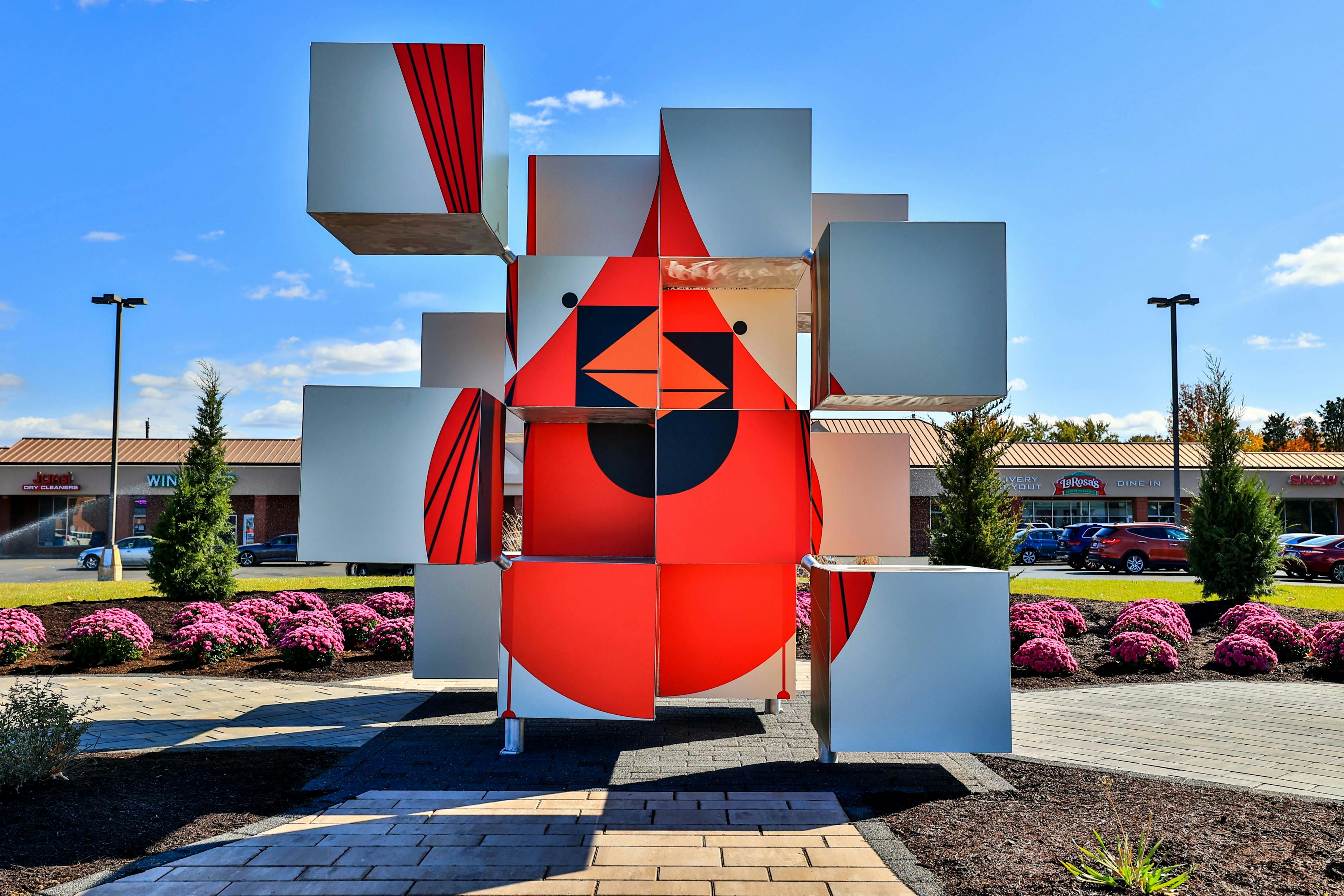1527 Lingo Street Northside, OH 45223
3
Bed
2/1
Bath
1,759
Sq. Ft
0.07
Acres
$449,000
MLS# 1849464
3 BR
2/1 BA
1,759 Sq. Ft
0.07 AC
Photos
Map
Photos
Map
Received 07/30/2025
More About 1527 Lingo Street
Tucked away on a quiet street in the heart of Northside lies this tastefully renovated & tax abated gem with decadent 1st floor primary, convenient off-street parking & bordered by historic alleyway on 2 sides. An inviting front porch greets your guests, while the open floorplan welcomes you into an airy living room & gourmet kitchen with large island & counter bar beyond. The sunny dining room opens onto the side deck leading to both front & back patios - surrounded by beautiful garden beds & fully fenced for maximum privacy & peace of mind. The back hallway with laundry leads to the primary suite with dual closets, vaulted ceiling, skylights & a designer bath to go ga-ga for. Upstairs you'll find a roomy vaulted family room, opening onto a secluded roof deck in back & 2 more bedrooms in front, all served by another designer full bath. Not far from Parker Woods, close to Fergus' Playground & just down the street from all the shopping, dining & entertainment Hamilton has to offer!
Connect with a loan officer to get started!
Directions to this Listing
: Hamilton N to Chase W (toward Spring Grove), R on Fergus, R on Lingo
Information Refreshed: 7/30/2025 11:25 AM
Property Details
MLS#:
1849464Type:
Single FamilySq. Ft:
1,759County:
HamiltonAge:
140Appliances:
Oven/Range, Dishwasher, Refrigerator, Microwave, Garbage Disposal, Washer, Dryer, Convection Oven, Gas CooktopArchitecture:
TraditionalBasement:
Concrete Floor, Unfinished, Glass Blk WindBasement Type:
PartialConstruction:
Wood SidingCooling:
Central AirFence:
WoodGarage:
NoneGas:
NaturalHeating:
Gas, Forced AirInside Features:
9Ft + CeilingKitchen:
Pantry, Wood Floor, Eat-In, Gourmet, Island, Counter Bar, Quartz CountersLot Description:
25 x 125Misc:
Ceiling Fan, Recessed Lights, 220 Volt, Busline Near, Smoke AlarmParking:
On Street, DrivewayPrimary Bedroom:
Wall-to-Wall Carpet, Other, Vaulted Ceiling, Bath Adjoins, Skylight, Window TreatmentS/A Taxes:
1041School District:
Cincinnati Public SchoolsSewer:
Public SewerWater:
Public
Rooms
Bath 1:
F (Level: 1)Bath 2:
P (Level: 1)Bath 3:
F (Level: 2)Bedroom 1:
10x11 (Level: 1)Bedroom 2:
9x11 (Level: 2)Bedroom 3:
11x12 (Level: 2)Dining Room:
11x15 (Level: 1)Family Room:
18x15 (Level: 2)Living Room:
15x14 (Level: 1)Recreation Room:
14x27 (Level: Lower)
Online Views:
This listing courtesy of Robert DiTomassi (513) 255-5154, Barbara Druffel (513) 403-3454, Comey & Shepherd (513) 321-4343
Explore Northside & Surrounding Area
Monthly Cost
Mortgage Calculator
*The rates & payments shown are illustrative only.
Payment displayed does not include taxes and insurance. Rates last updated on 7/24/2025 from Freddie Mac Primary Mortgage Market Survey. Contact a loan officer for actual rate/payment quotes.
Payment displayed does not include taxes and insurance. Rates last updated on 7/24/2025 from Freddie Mac Primary Mortgage Market Survey. Contact a loan officer for actual rate/payment quotes.

Sell with Sibcy Cline
Enter your address for a free market report on your home. Explore your home value estimate, buyer heatmap, supply-side trends, and more.
Must reads
The data relating to real estate for sale on this website comes in part from the Broker Reciprocity programs of the MLS of Greater Cincinnati, Inc. Those listings held by brokerage firms other than Sibcy Cline, Inc. are marked with the Broker Reciprocity logo and house icon. The properties displayed may not be all of the properties available through Broker Reciprocity. Copyright© 2022 Multiple Listing Services of Greater Cincinnati / All Information is believed accurate, but is NOT guaranteed.







