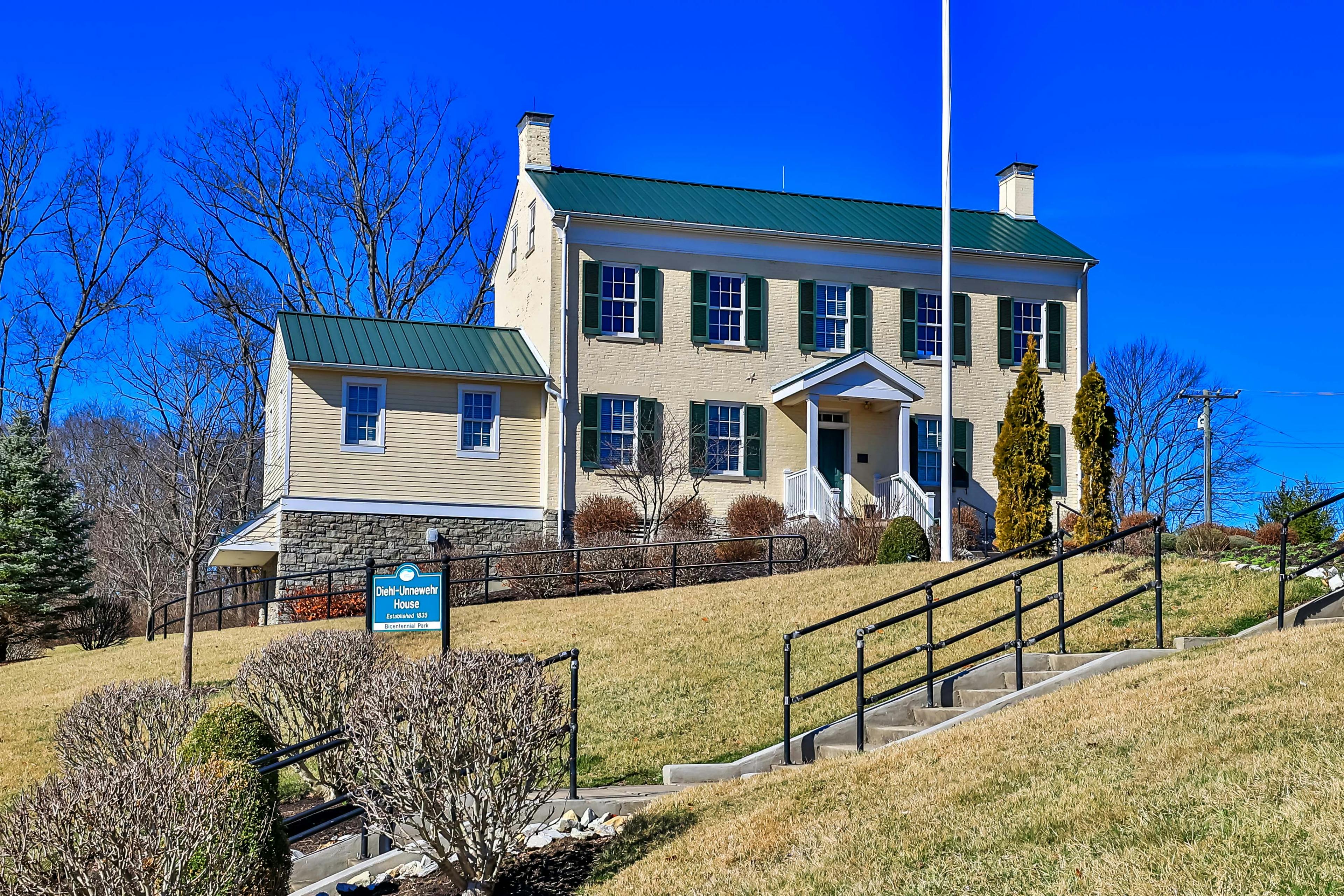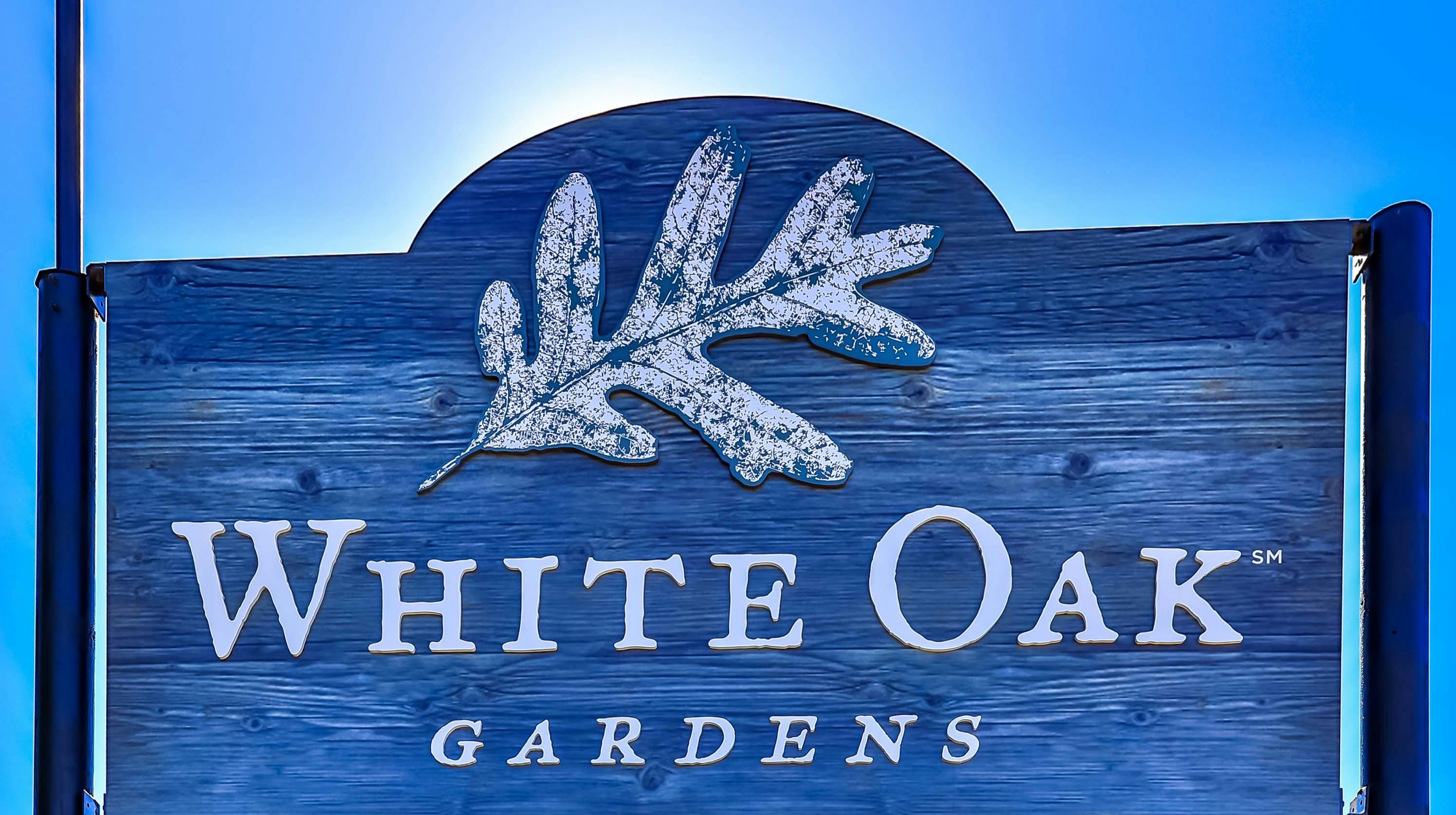5538 Silverpoint Drive Monfort Hts., OH 45247
3
Bed
2
Bath
2,160
Sq. Ft
0.61
Acres
$299,000
MLS# 1849871
3 BR
2 BA
2,160 Sq. Ft
0.61 AC
Photos
Map
Photos
Map
Received 07/30/2025
- Open: Sun, Aug 3, 12pm - 2pm
More About 5538 Silverpoint Drive
This meticulously maintained and thoughtfully updated brick ranch on a beautiful, tree-lined 0.6-acre lot is a MUST SEE! This 3-bed, 2-bath home shines with its full finished walkout basement-perfect for entertaining or extended living space. The lower level features a wet bar that seats 8, a spacious bedroom, a full bath with titled shower, a large storage room, and walkout access to a serene backyard with patio and firepit. Upstairs, you'll find 2 additional bedrooms and a second full bath. The eat-in kitchen with adjoining breakfast room flows seamlessly into the living room with hardwood floors. Need even more space? The oversized 2-car attached garage is a rare find-climate-controlled with gas heat, a mini-split, and an insulted door with an R-value of 18. With 3 extra inches in height and a carport that fits up to 4 vehicles, this space could double as a home gym, workshop, man cave or office. A rare blend of comfort, versatility, and quality care-this one checks all the boxes!
Connect with a loan officer to get started!
Information Refreshed: 7/30/2025 10:46 AM
Property Details
MLS#:
1849871Type:
Single FamilySq. Ft:
2,160County:
HamiltonAge:
69Appliances:
Oven/Range, Dishwasher, Refrigerator, Microwave, Washer, DryerArchitecture:
RanchBasement:
Finished, Walkout, WW Carpet, Vinyl Floor, Glass Blk WindBasement Type:
FullConstruction:
BrickCooling:
Central AirGarage:
Garage Attached, Carport Attached, Oversized, HeatedGarage Spaces:
2Gas:
NaturalHeating:
Gas, Forced AirInside Features:
Multi Panel Doors, Crown MoldingKitchen:
Vinyl Floor, Pantry, Window Treatment, Walkout, Eat-InLot Description:
80x330Mechanical Systems:
Garage Door OpenerMisc:
Ceiling Fan, Recessed Lights, 220 VoltParking:
DrivewayPrimary Bedroom:
Wood Floor, Window TreatmentS/A Taxes:
1747School District:
Northwest LocalSewer:
Septic TankWater:
Public
Rooms
Bath 1:
F (Level: 1)Bath 2:
F (Level: L)Bedroom 1:
15x13 (Level: 1)Bedroom 2:
11x15 (Level: 1)Bedroom 3:
21x9 (Level: Lower)Breakfast Room:
9x9 (Level: 1)Family Room:
38x26 (Level: Lower)Living Room:
20x13 (Level: 1)
Online Views:
This listing courtesy of Natalie Pence (513) 255-3157 , Keller Williams Advisors (513) 874-3300
Explore Monfort Heights & Surrounding Area
Monthly Cost
Mortgage Calculator
*The rates & payments shown are illustrative only.
Payment displayed does not include taxes and insurance. Rates last updated on 7/24/2025 from Freddie Mac Primary Mortgage Market Survey. Contact a loan officer for actual rate/payment quotes.
Payment displayed does not include taxes and insurance. Rates last updated on 7/24/2025 from Freddie Mac Primary Mortgage Market Survey. Contact a loan officer for actual rate/payment quotes.

Sell with Sibcy Cline
Enter your address for a free market report on your home. Explore your home value estimate, buyer heatmap, supply-side trends, and more.
Must reads
The data relating to real estate for sale on this website comes in part from the Broker Reciprocity programs of the MLS of Greater Cincinnati, Inc. Those listings held by brokerage firms other than Sibcy Cline, Inc. are marked with the Broker Reciprocity logo and house icon. The properties displayed may not be all of the properties available through Broker Reciprocity. Copyright© 2022 Multiple Listing Services of Greater Cincinnati / All Information is believed accurate, but is NOT guaranteed.





