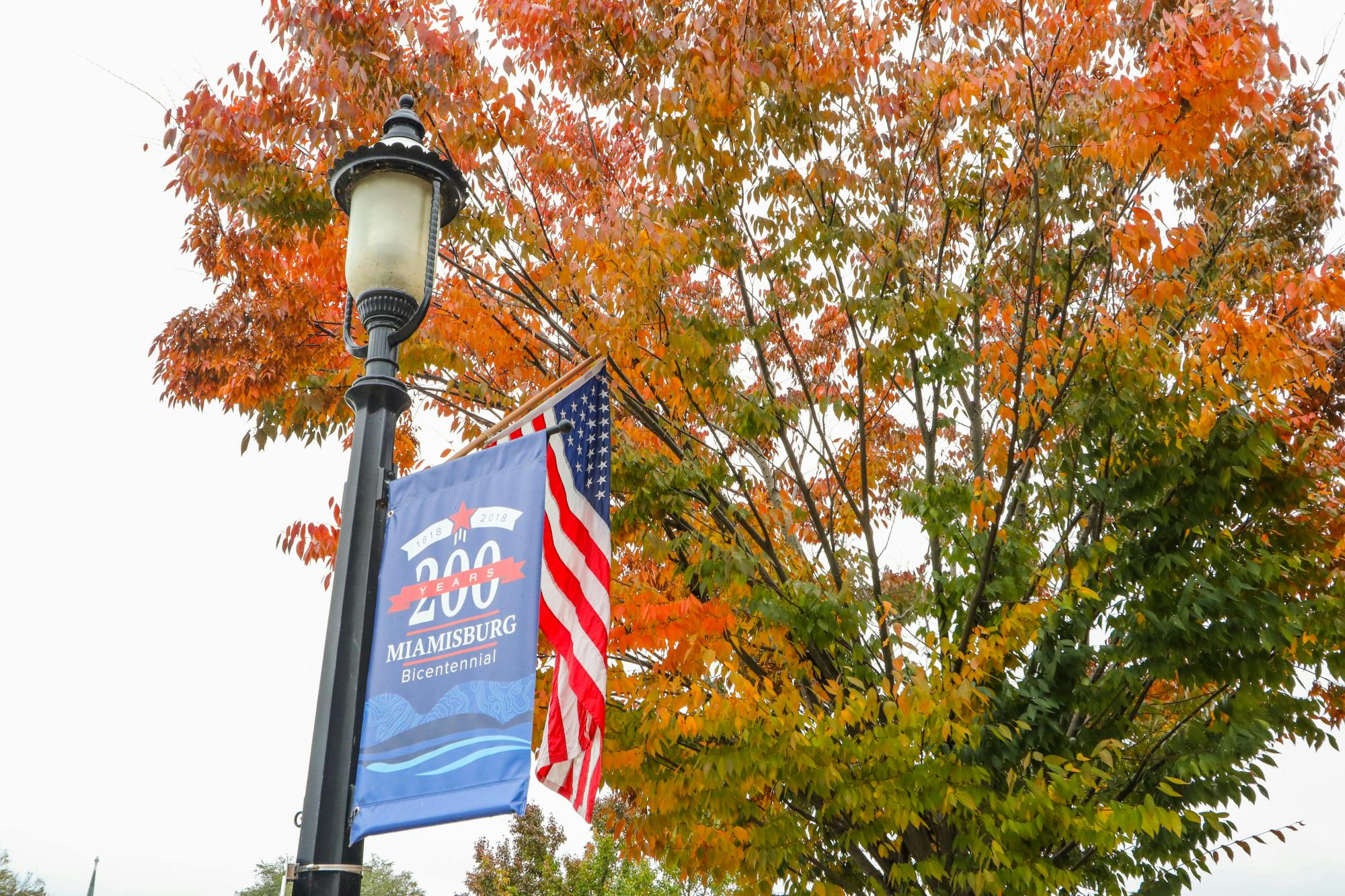328 Pearhill Drive West Carrollton, OH 45449
4
Bed
2/1
Bath
2,001
Sq. Ft
0.22
Acres
$294,999
MLS# 940075
4 BR
2/1 BA
2,001 Sq. Ft
0.22 AC
Photos
Map
Photos
Map
Received 07/30/2025
- Open: Thu, Jul 31, 4pm - 6pm
More About 328 Pearhill Drive
Welcome to this beautifully maintained two-story colonial-style home located in the desirable Carrollton Manor neighborhood. This spacious residence offers four bedrooms, including a primary suite, and two-and-a-half bathrooms. Enjoy cooking in the modern kitchen, featuring black stainless appliances (refrigerators do not convey), updated cabinetry, and stylish concrete countertops. The home boasts refreshed bathrooms, a generous two-car attached garage with heater, vinyl windows, and a sliding glass door.
Relax on the inviting covered front porch or entertain in the expansive backyard, complete with a privacy fence and a large shed (new roof July 2025) with electricity for extra storage or workspace. Inside, the upper level features hardwood floors, while the kitchen and family room showcase wood-style laminate flooring. The dining room is finished with low-maintenance tile flooring for convenience and style. Central AC new in 2017. Conveniently located near local parks like Cox Arboretum and Sycamore Trails, and with easy access to major commuting routes such as Rt. 725, I-75, and I-675. You'll find abundant options for shopping, dining, and entertainment nearby, including Kroger, Downtown Miamisburg and West Carrollton, and the Dayton Mall. This home has so much to offer! Schedule your tour today!
Connect with a loan officer to get started!
Information Refreshed: 7/30/2025 9:55 AM
Property Details
MLS#:
940075Type:
Single FamilySq. Ft:
2,001County:
MontgomeryAge:
58Appliances:
Gas Water Heater, Garbage Disposal, Dryer, Dishwasher, Microwave, Range, WasherArchitecture:
ColonialConstruction:
Brick, Vinyl SidingCooling:
Central Air, Whole House FanFireplace:
GasGarage Spaces:
2Heating:
Forced Air, Natural GasInside Features:
Ceiling Fans, Kitchen Family Room Combo, Stone Counters, PantryLevels:
2 StoryLot Description:
110 X 95Outside:
Storage, Patio, PorchParking:
Garage, Garage Door Opener, Storage, Two Car Garage, Heated GarageSchool District:
West Carrollton CityWater:
PublicWindows:
Bay Windows, Vinyl
Rooms
Bedroom 1:
17x12 (Level: Second)Bedroom 2:
12x11 (Level: Second)Bedroom 3:
12x11 (Level: Second)Bedroom 4:
15x11 (Level: Second)Breakfast Room:
9x8 (Level: Main)Dining Room:
13x12 (Level: Main)Entry:
17x12 (Level: Main)Family Room:
20x13 (Level: Main)Kitchen:
12x11 (Level: Main)Living Room:
19x13 (Level: Main)
Online Views:
This listing courtesy of Jacquelyn Harshman (937) 776-8930 , Keller Williams Community Part (937) 530-4904
Explore West Carrollton & Surrounding Area
Monthly Cost
Mortgage Calculator
*The rates & payments shown are illustrative only.
Payment displayed does not include taxes and insurance. Rates last updated on 7/24/2025 from Freddie Mac Primary Mortgage Market Survey. Contact a loan officer for actual rate/payment quotes.
Payment displayed does not include taxes and insurance. Rates last updated on 7/24/2025 from Freddie Mac Primary Mortgage Market Survey. Contact a loan officer for actual rate/payment quotes.

Sell with Sibcy Cline
Enter your address for a free market report on your home. Explore your home value estimate, buyer heatmap, supply-side trends, and more.
Must reads
The data relating to real estate for sale on this website comes in part from the Broker Reciprocity program of the Dayton REALTORS® MLS IDX Database. Real estate listings from the Dayton REALTORS® MLS IDX Database held by brokerage firms other than Sibcy Cline, Inc. are marked with the IDX logo and are provided by the Dayton REALTORS® MLS IDX Database. Information is provided for personal, non-commercial use and may not be used for any purpose other than to identify prospective properties consumers may be interested in. Copyright© 2022 Dayton REALTORS® / Information deemed reliable but not guaranteed.







