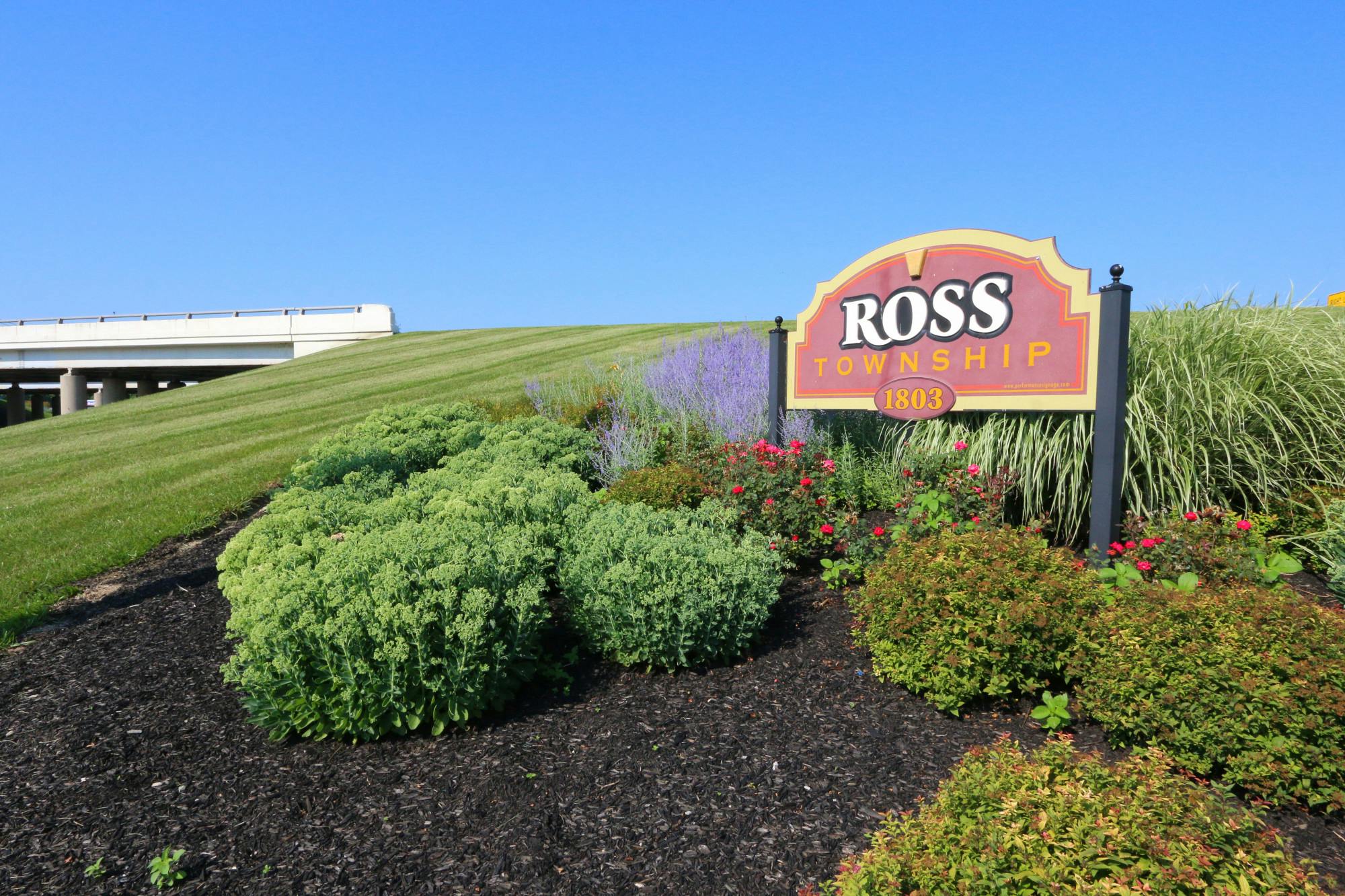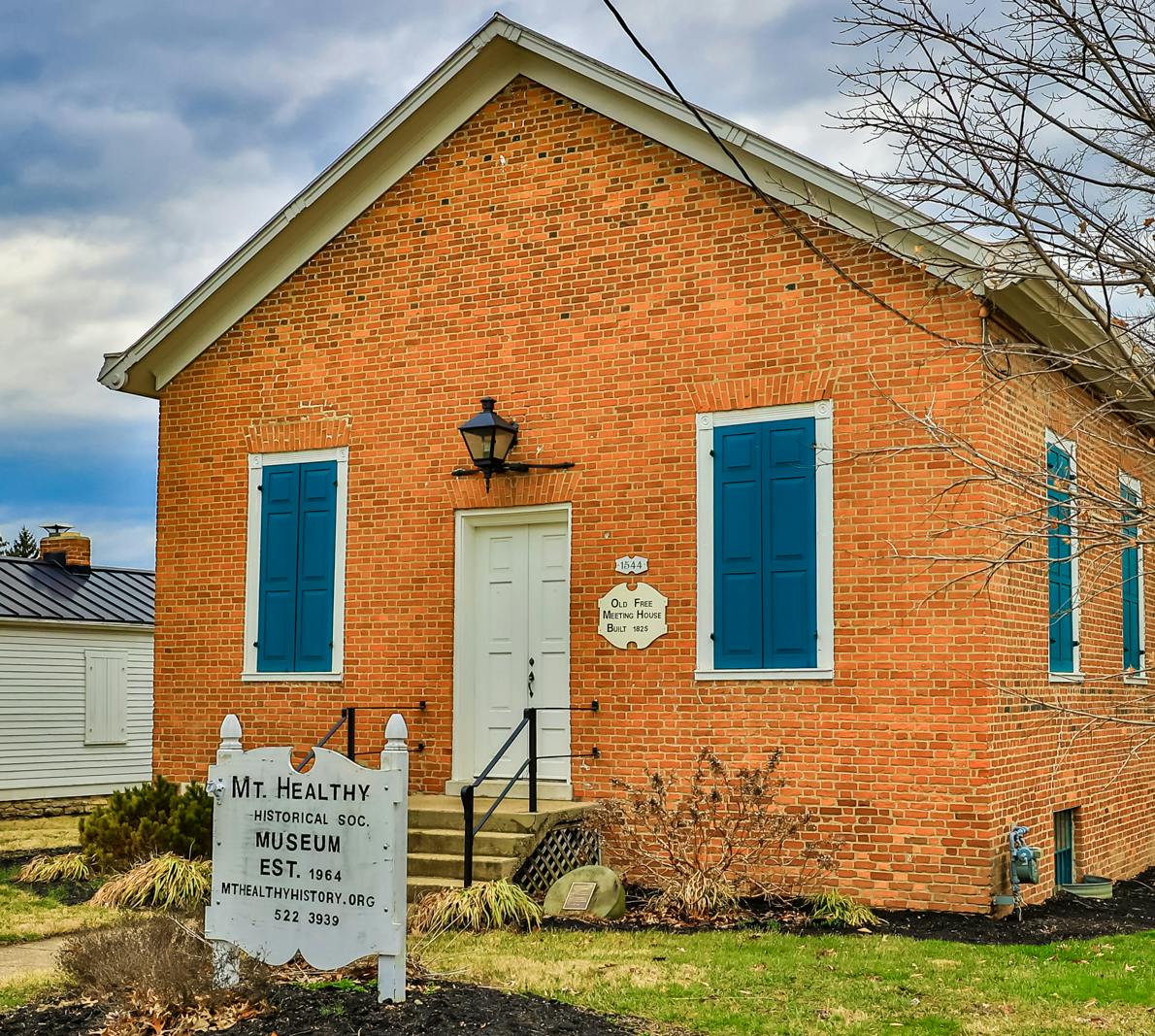10242 Chippenham Court Colerain Twp. East, OH 45231
3
Bed
1
Bath
1,368
Sq. Ft
0.21
Acres
$259,900
MLS# 1849864
3 BR
1 BA
1,368 Sq. Ft
0.21 AC
Photos
Map
Photos
Map
Received 07/30/2025
More About 10242 Chippenham Court
Meticulously detailed beautifully remodeled 3-bedroom, 1 bathroom tri-level home, located on a cul-de-sac street. Offering a spacious brand NEW eat-in kitchen with all new SS appliances, sink/faucet, cabinetry, butcher block counters, lighting, backsplash, flooring, providing extra seating at the counter bar! Enjoy the additional space in the LARGE living and family rooms that are great for entertaining! Fall in Love with the room dedicated to your personal hygiene and well-being featuring a brand NEW bathtub/shower combo, sink/vanity, toilet, and tile. Walk right out to your NEW deck, completely fenced in yard, and covered patio. Additional features include new flooring throughout the entire home, freshly painted interior/exterior, and lighting throughout every room, that is sure to brighten your day! Agent is related to seller.
Connect with a loan officer to get started!
Directions to this Listing
: N on Springdale Rd., L on Hawkhurst Dr., R on Chippenham Ct.
Information Refreshed: 7/30/2025 1:50 PM
Property Details
MLS#:
1849864Type:
Single FamilySq. Ft:
1,368County:
HamiltonAge:
55Appliances:
Oven/Range, Dishwasher, Refrigerator, Microwave, Garbage DisposalArchitecture:
TraditionalBasement Type:
CrawlConstruction:
Aluminum SidingCooling:
Central AirFence:
MetalGas:
NaturalHeating:
Gas, Forced AirInside Features:
Multi Panel DoorsKitchen:
Wood Cabinets, Tile Floor, Walkout, Solid Surface Ctr, Eat-In, Counter BarLot Description:
47X 157Misc:
Cable, Recessed Lights, Busline Near, Smoke AlarmParking:
On Street, DrivewayPrimary Bedroom:
Wall-to-Wall CarpetS/A Taxes:
1292School District:
Mt Healthy CitySewer:
Public SewerWater:
Public
Rooms
Bath 1:
F (Level: U)Bedroom 1:
12x10 (Level: Upper)Bedroom 2:
12x8 (Level: Upper)Bedroom 3:
10x9 (Level: Upper)Family Room:
18x13 (Level: Lower)Laundry Room:
16x9 (Level: Lower)Living Room:
18x15 (Level: 1)
Online Views:
This listing courtesy of Stephanie Roark (513) 502-2774 , Plum Tree Realty (513) 443-5060
Explore Colerain Township & Surrounding Area
Monthly Cost
Mortgage Calculator
*The rates & payments shown are illustrative only.
Payment displayed does not include taxes and insurance. Rates last updated on 7/24/2025 from Freddie Mac Primary Mortgage Market Survey. Contact a loan officer for actual rate/payment quotes.
Payment displayed does not include taxes and insurance. Rates last updated on 7/24/2025 from Freddie Mac Primary Mortgage Market Survey. Contact a loan officer for actual rate/payment quotes.

Sell with Sibcy Cline
Enter your address for a free market report on your home. Explore your home value estimate, buyer heatmap, supply-side trends, and more.
Must reads
The data relating to real estate for sale on this website comes in part from the Broker Reciprocity programs of the MLS of Greater Cincinnati, Inc. Those listings held by brokerage firms other than Sibcy Cline, Inc. are marked with the Broker Reciprocity logo and house icon. The properties displayed may not be all of the properties available through Broker Reciprocity. Copyright© 2022 Multiple Listing Services of Greater Cincinnati / All Information is believed accurate, but is NOT guaranteed.







