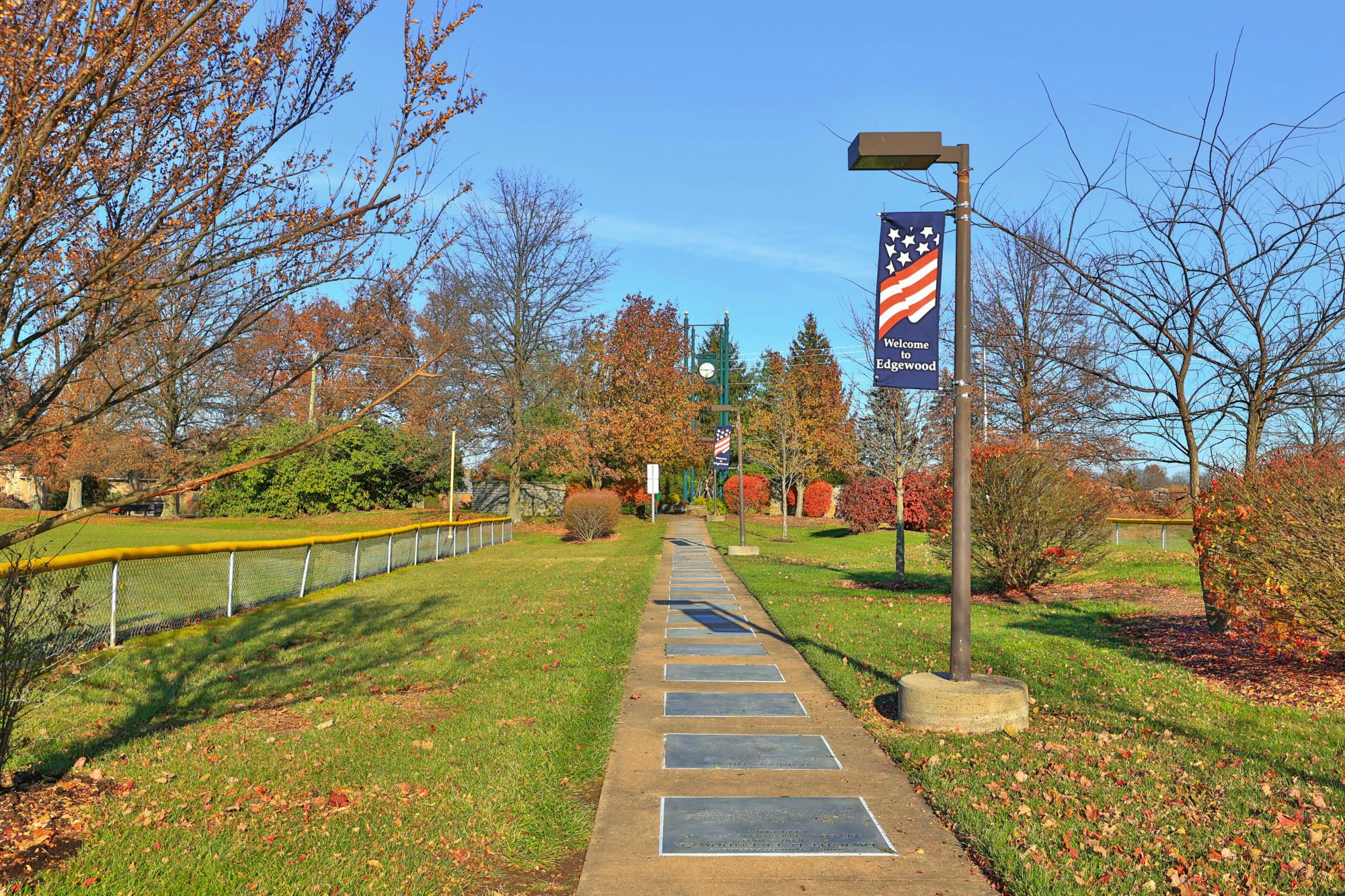1553 Trophy Court Florence, KY 41042
4
Bed
3/1
Bath
2,588
Sq. Ft
0.5
Acres
$493,000
MLS# 634772
4 BR
3/1 BA
2,588 Sq. Ft
0.5 AC
Photos
Map
Photos
Map
Received 07/28/2025
More About 1553 Trophy Court
Tucked away in the peaceful and scenic Boone Links community, this expansive no-step ranch offers over 5,500 sq.ft. of comfort, space, and serene views. Backing up to lush woods and offering ultimate privacy, this 4-bedroom, 3 full-bath home is your own personal retreat - just minutes from the golf course. The main level features soaring ceilings, a grand entryway with a study or home office on one side and formal dining room on the other, as well as a spacious master suite with two walk-in closets and tranquil view of the trees. Need room to spread out? The oversized rec room is perfect for entertaining, relaxing, or hosting game nights. And storage? You'll have more than enough in the massive unfinished portion of the basement with high ceilings and endless potential. The garage boasts epoxy-coated floors and the whole exterior has been fitted with leaf filter gutter guards. If space, privacy, and comfort are on your list, this is the one to see. Waiting on paint touch-ups.
Connect with a loan officer to get started!
Directions to this Listing
: Burlington Pike, left onto Boone Aire Rd, left onto Glen Arbor Dr, left onto Trophy Ct
Information Refreshed: 7/29/2025 9:17 AM
Property Details
MLS#:
634772Type:
Single FamilySq. Ft:
2,588County:
BooneAge:
26Appliances:
Dishwasher, Disposal, Microwave, Double Oven, Stainless Steel Appliance(s), Electric Cooktop, Electric OvenArchitecture:
TraditionalBasement:
Finished, Full, Full Finished Bath, Storage Space, Walk-Out AccessConstruction:
Brick VeneerCooling:
Central AirFireplace:
GasGarage Spaces:
2Heating:
Forced AirHOA Fee:
350HOA Fee Period:
AnnuallyInside Features:
Bookcases, Built-in Features, Chandelier, Double Vanity, Crown Molding, Multi Panel Doors, Entrance Foyer, Walk-In Closet(s), Ceiling Fan(s), Eat-in Kitchen, High Ceilings, Pantry, Recessed Lighting, StorageLevels:
1 StoryLot Description:
220 x 100Parking:
Driveway, Off Street, Garage, Door Opener, Attached, Garage Faces SideSchool District:
Boone CountySewer:
Public SewerWater:
Public
Rooms
Bedroom 1:
17x19 (Level: )Bedroom 2:
14x11 (Level: )Bedroom 3:
11x11 (Level: )Bedroom 4:
14x15 (Level: )Breakfast Room:
11x10 (Level: )Dining Room:
12x14 (Level: )Entry:
11x12 (Level: )Kitchen:
12x11 (Level: )Living Room:
18x18 (Level: )Office:
14x12 (Level: )
Online Views:
This listing courtesy of Missy Bricking (859) 240-0727 , Keller Williams Realty Services (859) 240-0727
Explore Florence & Surrounding Area
Monthly Cost
Mortgage Calculator
*The rates & payments shown are illustrative only.
Payment displayed does not include taxes and insurance. Rates last updated on 7/24/2025 from Freddie Mac Primary Mortgage Market Survey. Contact a loan officer for actual rate/payment quotes.
Payment displayed does not include taxes and insurance. Rates last updated on 7/24/2025 from Freddie Mac Primary Mortgage Market Survey. Contact a loan officer for actual rate/payment quotes.

Sell with Sibcy Cline
Enter your address for a free market report on your home. Explore your home value estimate, buyer heatmap, supply-side trends, and more.
Must reads
The data relating to real estate for sale on this website comes in part from the Broker Reciprocity programs of the Northern Kentucky Multiple Listing Service, Inc.Those listings held by brokerage firms other than Sibcy Cline, Inc. are marked with the Broker Reciprocity logo and house icon. The properties displayed may not be all of the properties available through Broker Reciprocity. Copyright© 2022 Northern Kentucky Multiple Listing Service, Inc. / All Information is believed accurate, but is NOT guaranteed.






