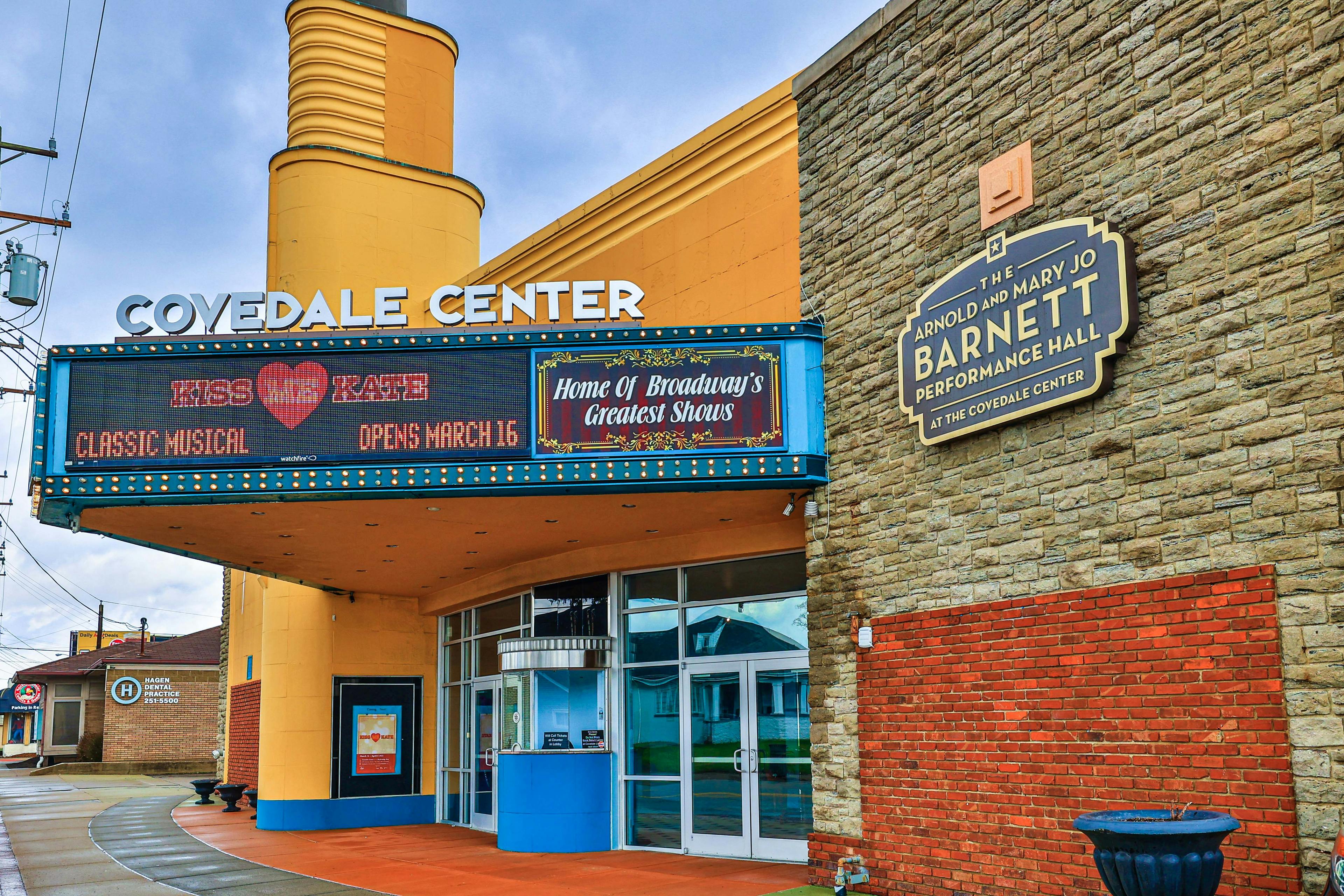2915 Fischer Place Westwood, OH 45211
3
Bed
2
Bath
2,269
Sq. Ft
0.12
Acres
$300,000
MLS# 1849309
3 BR
2 BA
2,269 Sq. Ft
0.12 AC
Photos
Map
Photos
Map
Received 07/28/2025
More About 2915 Fischer Place
Just move into this beautifully updated three bedroom Tudor home with many updates. Updated kitchen featuring quartz countertops, stainless steel appliances, tile backsplash, stainless steal ranch hood, and new tile floors. Livingroom with gleaming hardwood floors, gas fireplace, and awesome stained glass windows. Primary bedroom with hardwood floors, walk-in closet and gas fireplace. Formal dining room with hardwood floors, and stained glass window and plenty of natural light. Both other bedrooms are large! Sunroom off of the kitchen give you plenty of options (office or playroom). Tandem garage with new garage door and opener. New furnace and air. Updated vinyl insulated windows. Covered front porch. Exterior recently painted. Glass block windows in basement. Updated 2 full baths. New lighting throughout. Immediate occupancy.
Seller open to concessions based on the terms of the offer!
Directions to this Listing
: Harrison Ave to Fischer Place to home on right
Information Refreshed: 7/28/2025 3:29 PM
Property Details
MLS#:
1849309Type:
Single FamilySq. Ft:
2,269County:
HamiltonAge:
102Appliances:
Oven/Range, Dishwasher, MicrowaveArchitecture:
TudorBasement:
Concrete Floor, Unfinished, Glass Blk WindBasement Type:
PartialConstruction:
Brick, StuccoCooling:
Window UnitFireplace:
Gas, BrickGarage:
Built in, Front, Oversized, TandemGarage Spaces:
2Gas:
NaturalHeating:
Gas, Hot WaterInside Features:
9Ft + Ceiling, Crown Molding, Natural WoodworkKitchen:
Vinyl Floor, Wood Cabinets, Tile Floor, Other, Solid Surface Ctr, Eat-InLot Description:
50x100Mechanical Systems:
Garage Door OpenerMisc:
Ceiling Fan, Cable, Recessed Lights, 220 Volt, Smoke Alarm, Attic StorageParking:
On Street, DrivewayPrimary Bedroom:
Wood Floor, Walk-in Closet, FireplaceS/A Taxes:
1673School District:
Cincinnati Public SchoolsSewer:
Public SewerView:
WoodsWater:
Public
Rooms
Bath 1:
F (Level: 2)Bath 2:
F (Level: 1)Bedroom 1:
19x15 (Level: 2)Bedroom 2:
17x11 (Level: 2)Bedroom 3:
17x11 (Level: 2)Dining Room:
15x14 (Level: 1)Family Room:
12x9 (Level: 1)Living Room:
24x15 (Level: 1)
Online Views:
This listing courtesy of Kurt Lamping (513) 602-2100 , Green Township Office (513) 662-8800
Explore Westwood & Surrounding Area
Monthly Cost
Mortgage Calculator
*The rates & payments shown are illustrative only.
Payment displayed does not include taxes and insurance. Rates last updated on 7/24/2025 from Freddie Mac Primary Mortgage Market Survey. Contact a loan officer for actual rate/payment quotes.
Payment displayed does not include taxes and insurance. Rates last updated on 7/24/2025 from Freddie Mac Primary Mortgage Market Survey. Contact a loan officer for actual rate/payment quotes.

Sell with Sibcy Cline
Enter your address for a free market report on your home. Explore your home value estimate, buyer heatmap, supply-side trends, and more.
Must reads
The data relating to real estate for sale on this website comes in part from the Broker Reciprocity programs of the MLS of Greater Cincinnati, Inc. Those listings held by brokerage firms other than Sibcy Cline, Inc. are marked with the Broker Reciprocity logo and house icon. The properties displayed may not be all of the properties available through Broker Reciprocity. Copyright© 2022 Multiple Listing Services of Greater Cincinnati / All Information is believed accurate, but is NOT guaranteed.







