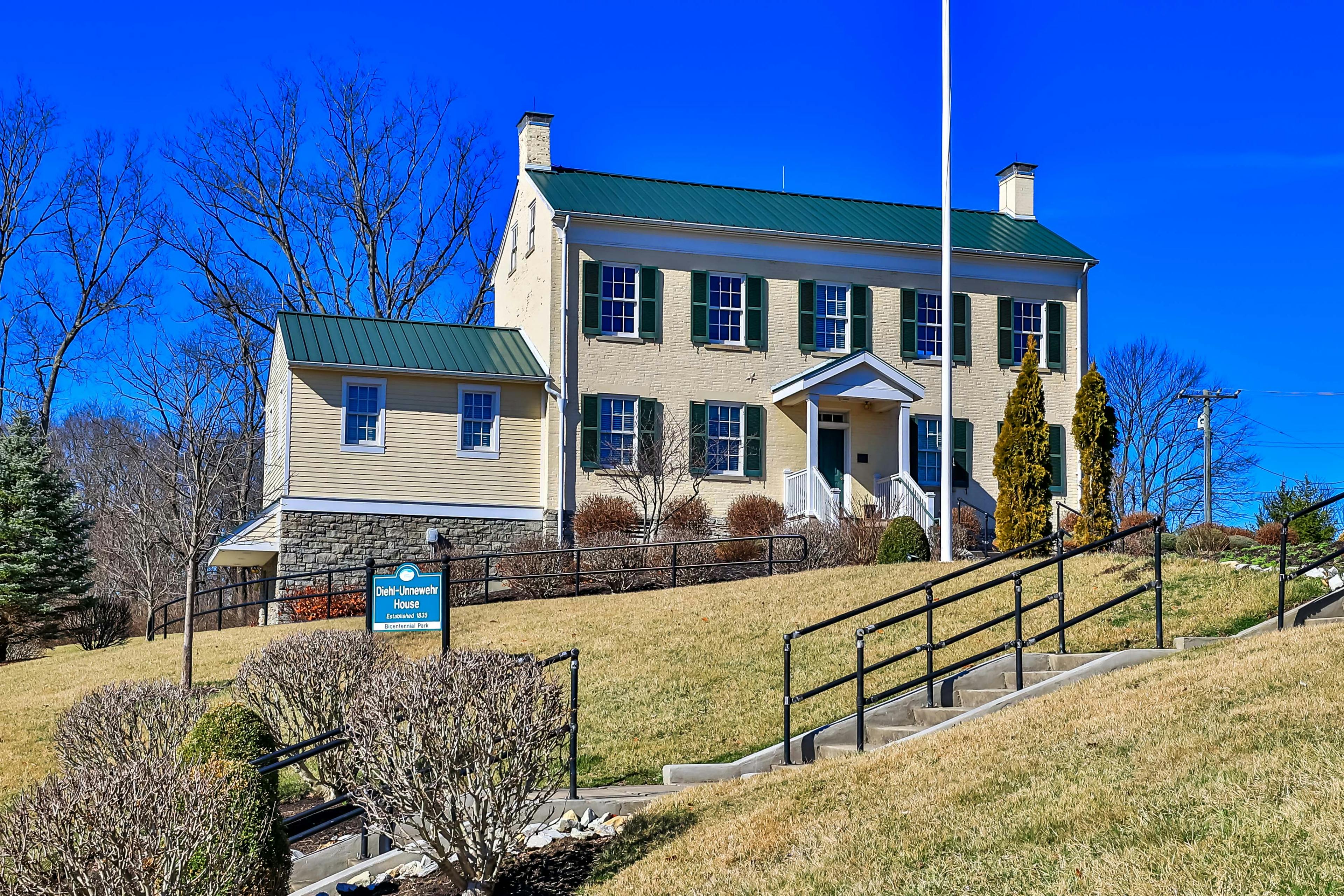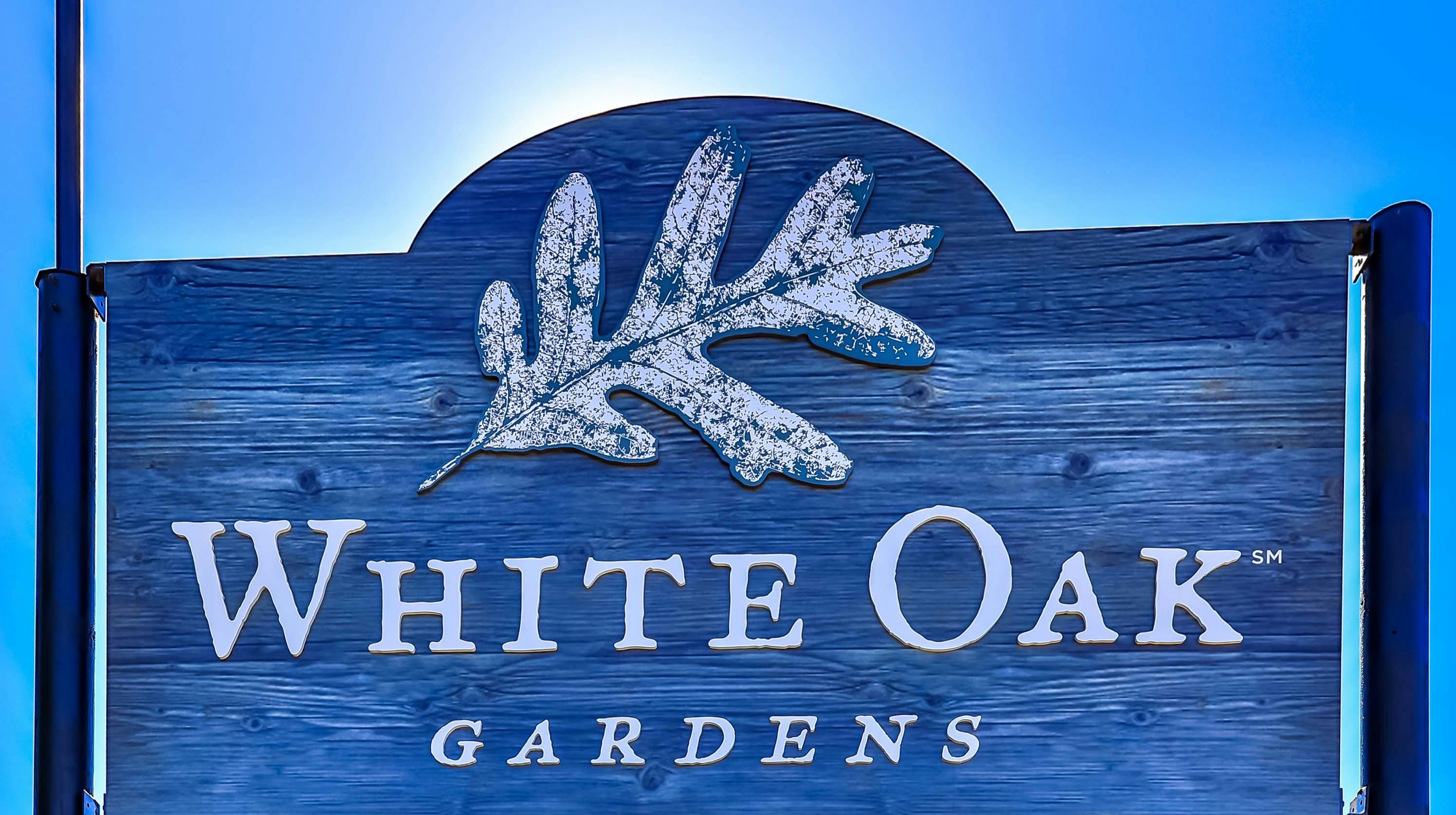3517 W Fork Road 32 Monfort Hts., OH 45211
2
Bed
1/1
Bath
942
Sq. Ft
1.38
Acres
$129,900
MLS# 1849613
2 BR
1/1 BA
942 Sq. Ft
1.38 AC
Photos
Map
Photos
Map
On Market 07/30/2025
No Showings Until 07/30/2025
More About 3517 W Fork Road 32
Well maintained 2 bedroom 1 1/2 bath ranch condo close to I-74, restaurants, library and shopping. Updated kitchen with extra cabinetry, stainless steel appliances and pass through counter. Laundry room with washer/dryer staying. Smaller pets welcome (one pet up to 30 pounds). Great pool area with chairs, umbrellas and grill. Recently painted. Screened in porch with storage closet allows you to walk out to private wooded backyard. All TV brackets stay. Weather protected carport (#8) across from entryway. Immediate occupancy. New Champion windows 2024. Newer carpeting in 2022. Newer dishwasher in 2022. HVAC new in 2019. Even billing only $90/month. Don't miss this condo.
Seller open to concessions based on the terms of the offer!
Directions to this Listing
: North Bend Rd to east on West Fork Rd to right on Airy Pointe, building #3517 on right past the pool
Information Refreshed: 7/28/2025 9:06 PM
Property Details
MLS#:
1849613Type:
CondominiumSq. Ft:
942County:
HamiltonAge:
38Appliances:
Oven/Range, Dishwasher, Refrigerator, Microwave, Garbage Disposal, Washer, DryerArchitecture:
RanchBasement Type:
NoneConstruction:
BrickCooling:
Central AirGarage:
Carport DetachedGas:
NoneHeating:
Heat Pump, ElectricHOA Features:
Professional Mgt, Landscaping, Snow Removal, Trash, Water, Maintenance Exterior, Pool, Landscaping-Unit, SewerHOA Fee:
270HOA Fee Period:
MonthlyKitchen:
Vinyl Floor, Pantry, Wood Cabinets, Eat-In, Counter BarMisc:
Ceiling Fan, Cable, 220 Volt, Smoke AlarmParking:
Concrete, Off StreetPrimary Bedroom:
Wall-to-Wall Carpet, Other, Bath Adjoins, Walk-in ClosetS/A Taxes:
1012School District:
Northwest LocalSewer:
Private SewerView:
WoodsWater:
Public
Rooms
Bath 1:
F (Level: 1)Bath 2:
P (Level: 1)Bedroom 1:
17x11 (Level: 1)Bedroom 2:
12x11 (Level: 1)Entry:
5x4 (Level: 1)Laundry Room:
4x6 (Level: 1)Living Room:
24x12 (Level: 1)
Online Views:
This listing courtesy of Kurt Lamping (513) 602-2100 , Green Township Office (513) 662-8800
Explore Monfort Heights & Surrounding Area
Monthly Cost
Mortgage Calculator
*The rates & payments shown are illustrative only.
Payment displayed does not include taxes and insurance. Rates last updated on 7/24/2025 from Freddie Mac Primary Mortgage Market Survey. Contact a loan officer for actual rate/payment quotes.
Payment displayed does not include taxes and insurance. Rates last updated on 7/24/2025 from Freddie Mac Primary Mortgage Market Survey. Contact a loan officer for actual rate/payment quotes.

Sell with Sibcy Cline
Enter your address for a free market report on your home. Explore your home value estimate, buyer heatmap, supply-side trends, and more.
Must reads
The data relating to real estate for sale on this website comes in part from the Broker Reciprocity programs of the MLS of Greater Cincinnati, Inc. Those listings held by brokerage firms other than Sibcy Cline, Inc. are marked with the Broker Reciprocity logo and house icon. The properties displayed may not be all of the properties available through Broker Reciprocity. Copyright© 2022 Multiple Listing Services of Greater Cincinnati / All Information is believed accurate, but is NOT guaranteed.






