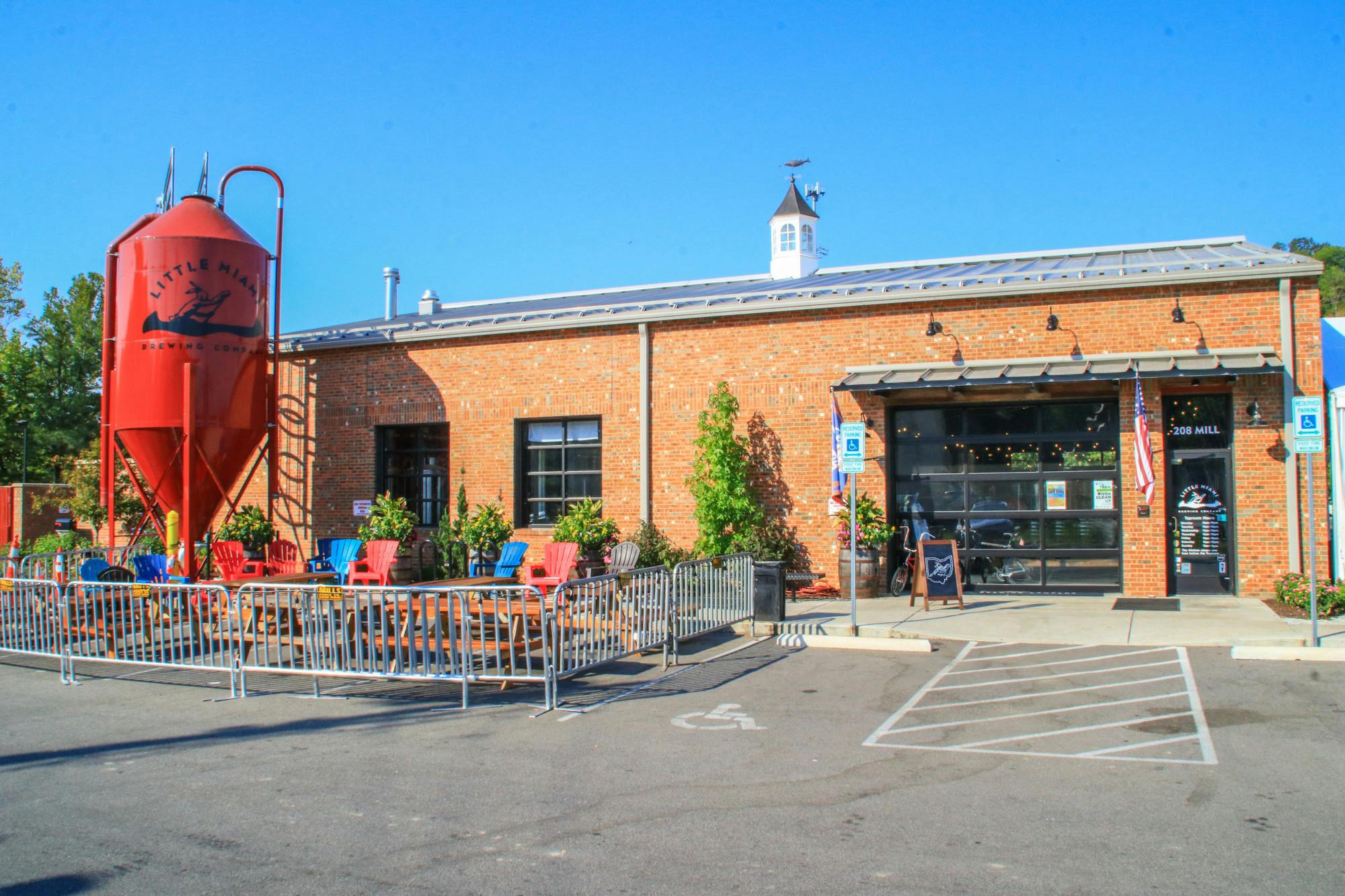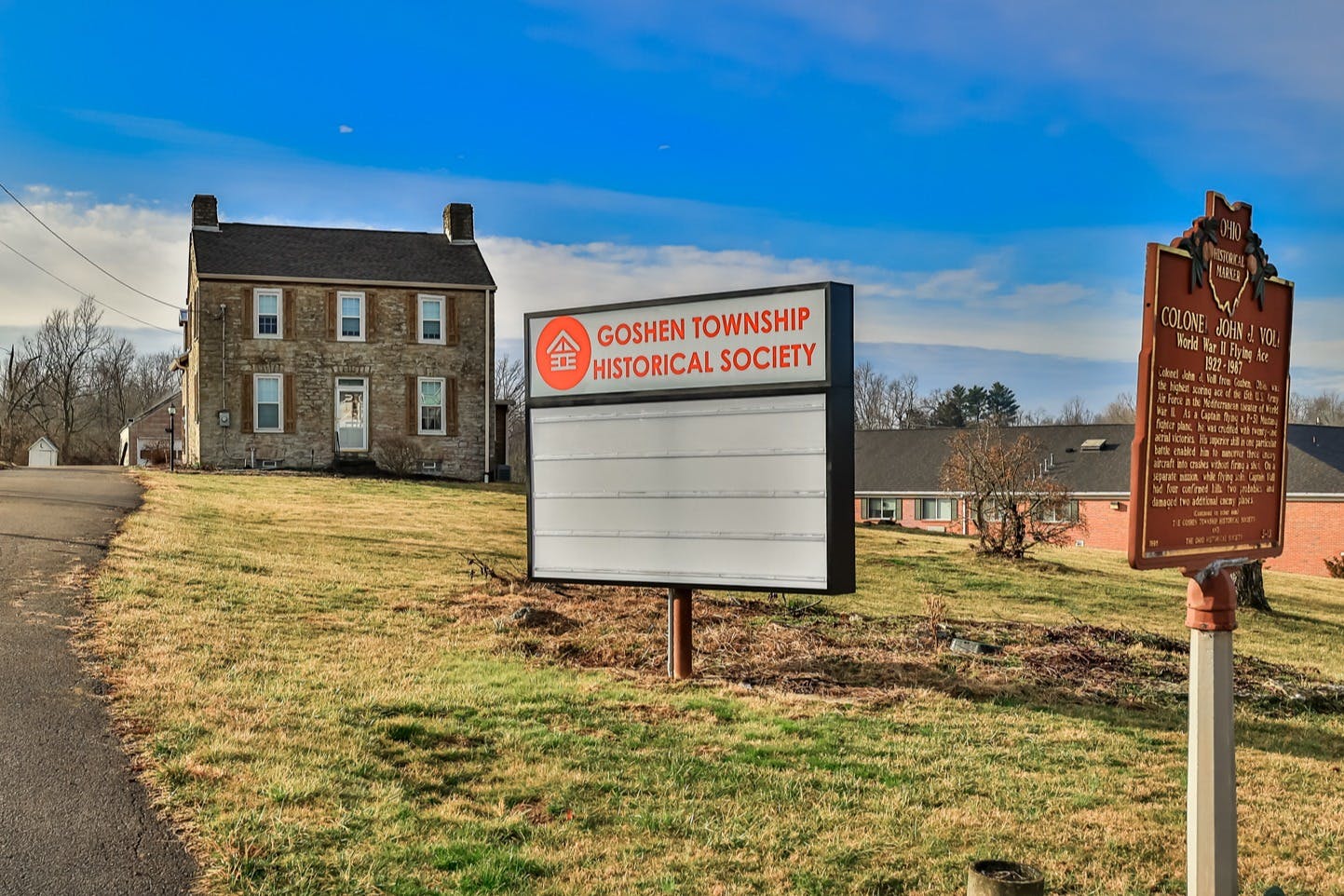1425 Pine Bluffs Way Miami Twp. (East), OH 45150
5
Bed
3/1
Bath
3,775
Sq. Ft
0.44
Acres
$535,000
MLS# 1849623
5 BR
3/1 BA
3,775 Sq. Ft
0.44 AC
Photos
Map
Photos
Map
On Market 07/31/2025
More About 1425 Pine Bluffs Way
Nestled in the coveted Milford School District, boasting with 3775 finished sf of living space, this stunning 5-bedroom, 4-bath home offers the perfect blend of space, style, and functionality. Step inside and be greeted by an inviting open floor plan, ideal for both entertaining and everyday living. The heart of the home is a large chef's kitchen, boasting premium appliances and ample counter space, complete with a convenient walk-in pantry and bright breakfast room. Imagine preparing culinary masterpieces while stepping directly onto the adjacent walk-out deck for al fresco dining. The fully finished lower level provides additional living space a 5th bedroom, full bath and loads of storage, complete with a covered patio for year-round enjoyment. Relax and unwind on the spacious deck overlooking a generously sized backyard, perfect for kids, pets, and outdoor gatherings. This exceptional property offers an unparalleled opportunity to live the Milford dream!
Connect with a loan officer to get started!
Directions to this Listing
: SR 131 to Dry Run Rd. to Pine Bluffs Way. Home is on the left.
Information Refreshed: 7/31/2025 3:00 PM
Property Details
MLS#:
1849623Type:
Single FamilySq. Ft:
3,775County:
ClermontAge:
6Appliances:
Oven/Range, Dishwasher, Refrigerator, Microwave, Garbage DisposalArchitecture:
TransitionalBasement:
Finished, WalkoutBasement Type:
FullConstruction:
Brick, Vinyl SidingCooling:
Central AirFence:
InvisibleGarage:
Garage Attached, Front, TandemGarage Spaces:
2Gas:
NaturalGreat Room:
Walkout, WW CarpetHeating:
GasHOA Features:
Association DuesHOA Fee:
400HOA Fee Period:
AnnuallyKitchen:
Pantry, Wood Cabinets, Walkout, Marble/Granite/Slate, Solid Surface Ctr, Eat-In, IslandPrimary Bedroom:
Bath Adjoins, Walk-in ClosetS/A Taxes:
2946School District:
Milford Exempted VillageSewer:
Public SewerWater:
Public
Rooms
Bath 1:
F (Level: 2)Bath 2:
F (Level: 2)Bath 3:
F (Level: L)Bath 4:
P (Level: 1)Bedroom 1:
16x15 (Level: 2)Bedroom 2:
13x12 (Level: 2)Bedroom 3:
12x12 (Level: 2)Bedroom 4:
12x11 (Level: 2)Bedroom 5:
14x12 (Level: Lower)Breakfast Room:
17x12 (Level: 1)Dining Room:
15x13 (Level: 1)Entry:
6x8 (Level: 1)Family Room:
24x18 (Level: 1)Great Room:
31x21 (Level: Lower)
Online Views:
This listing courtesy of Leann Starks (513) 659-0022, Kay Edwards (513) 227-3441, RE/MAX Preferred Group (513) 474-6767
Explore Miami Township (East) & Surrounding Area
Monthly Cost
Mortgage Calculator
*The rates & payments shown are illustrative only.
Payment displayed does not include taxes and insurance. Rates last updated on 7/24/2025 from Freddie Mac Primary Mortgage Market Survey. Contact a loan officer for actual rate/payment quotes.
Payment displayed does not include taxes and insurance. Rates last updated on 7/24/2025 from Freddie Mac Primary Mortgage Market Survey. Contact a loan officer for actual rate/payment quotes.
Properties Similar to 1425 Pine Bluffs Way

Sell with Sibcy Cline
Enter your address for a free market report on your home. Explore your home value estimate, buyer heatmap, supply-side trends, and more.
Must reads
The data relating to real estate for sale on this website comes in part from the Broker Reciprocity programs of the MLS of Greater Cincinnati, Inc. Those listings held by brokerage firms other than Sibcy Cline, Inc. are marked with the Broker Reciprocity logo and house icon. The properties displayed may not be all of the properties available through Broker Reciprocity. Copyright© 2022 Multiple Listing Services of Greater Cincinnati / All Information is believed accurate, but is NOT guaranteed.









