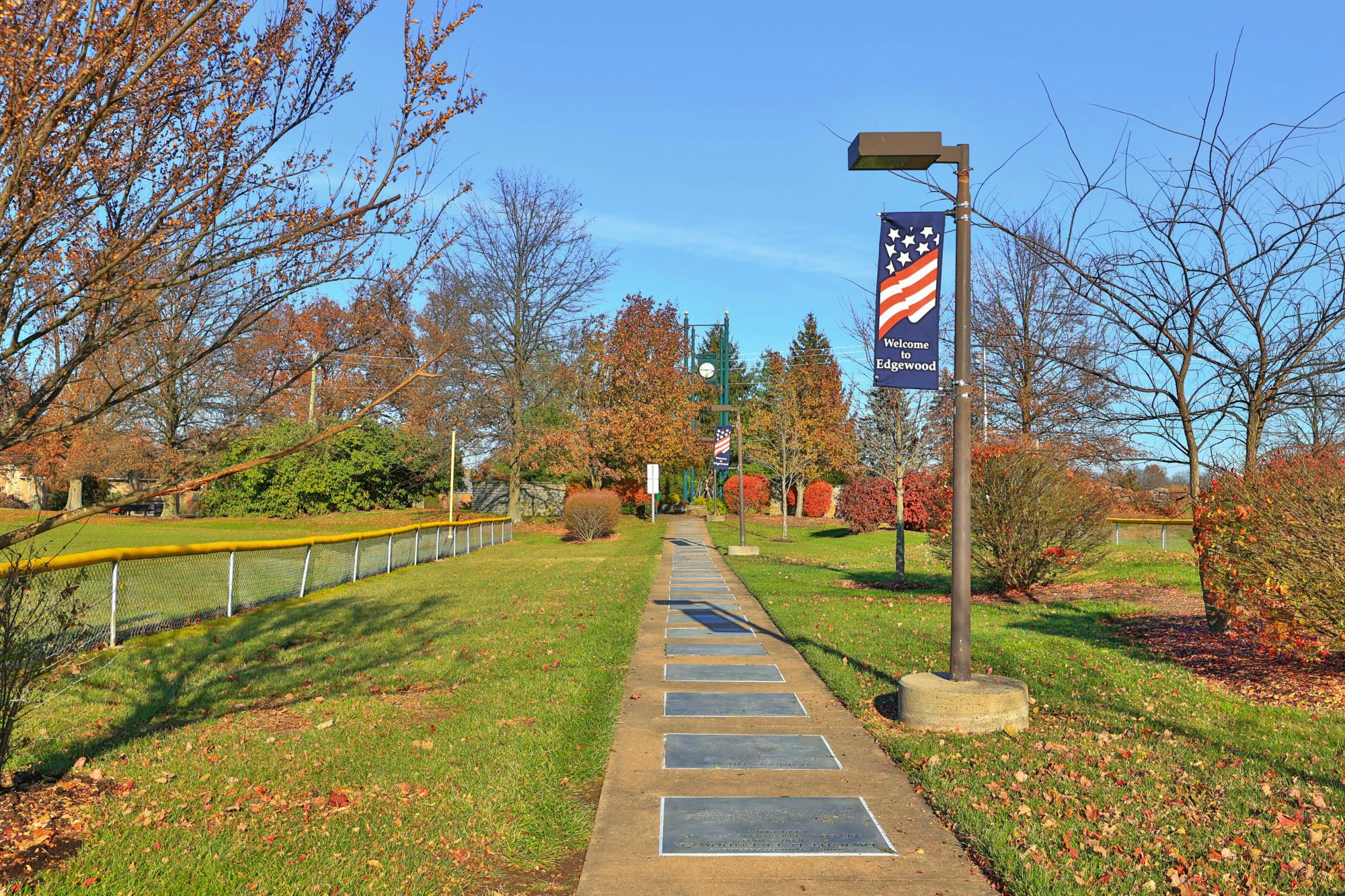1068 Larkspur Court 1068 Florence, KY 41042
2
Bed
2
Bath
1,242
Sq. Ft
0.01
Acres
$206,000
MLS# 634760
2 BR
2 BA
1,242 Sq. Ft
0.01 AC
Photos
Map
Photos
Map
Received 07/28/2025
More About 1068 Larkspur Court 1068
Experience the ultimate in urban living with this sought- after 2-bedroom, 2-bath condominium, complete with a versatile office/den. Walk into an open concept living area along with your own personal balcony. The home is freshly painted, and new flooring was installed throughout the main family room, dining area, office guest bathroom and laundry room. All door handles and hinges were replaced, including the front door locks. Enjoy the ease of a maintenance-free lifestyle which also includes access to a fitness center, pool, and club house. South Fork Park is a short walk away from the condo and has a children's playground ,sand volleyball, a basketball court, a stream, frisbee golf, walking trails, and more! Close to shopping, recreation and easy freeway access.
Connect with a loan officer to get started!
Directions to this Listing
: Exit US-42 in Florence KY, head west on US-42 for about 3 miles and turn right onto Farmview Dr, go 4/10 of a mile to Mistflower Ln and turn right, drive 400' to 1068 Larkspur Ct.
Information Refreshed: 7/28/2025 12:42 PM
Property Details
MLS#:
634760Type:
CondominiumSq. Ft:
1,242County:
BooneAge:
21Appliances:
Dishwasher, Dryer, Disposal, Microwave, Refrigerator, Washer, Electric Oven, Electric Range, ENERGY STAR Qualified AppliancesArchitecture:
OtherConstruction:
Brick, Vinyl Siding, Brick VeneerCooling:
Central AirFireplace:
Ceramic, GasHeating:
Natural Gas, Heat PumpHOA Fee:
227HOA Fee Period:
MonthlyInside Features:
Chandelier, Cathedral Ceiling, Multi Panel Doors, Entrance Foyer, Laminate Counters, Smart Thermostat, Soaking Tub, Track Lighting, Walk-In Closet(s), Ceiling Fan(s), Eat-in Kitchen, High Ceilings, Breakfast Bar, Storage, IntercomLevels:
3 StoryLot Description:
.0132Outside:
BalconyParking:
Off StreetSchool District:
Boone CountySewer:
Public SewerWater:
Public
Rooms
Bathroom 1:
9x8 (Level: )Bathroom 2:
8x5 (Level: )Bedroom 1:
14x12 (Level: )Bedroom 2:
14x12 (Level: )Dining Room:
10x8 (Level: )Entry:
7x6 (Level: )Kitchen:
11x9 (Level: )Living Room:
17x14 (Level: )Office:
12x8 (Level: )Other Room 1:
8x5 (Level: )
Online Views:
This listing courtesy of Kurt Saalfeld (859) 818-5351 , RE/MAX Victory + Affiliates (859) 372-6000
Explore Florence & Surrounding Area
Monthly Cost
Mortgage Calculator
*The rates & payments shown are illustrative only.
Payment displayed does not include taxes and insurance. Rates last updated on 7/24/2025 from Freddie Mac Primary Mortgage Market Survey. Contact a loan officer for actual rate/payment quotes.
Payment displayed does not include taxes and insurance. Rates last updated on 7/24/2025 from Freddie Mac Primary Mortgage Market Survey. Contact a loan officer for actual rate/payment quotes.

Sell with Sibcy Cline
Enter your address for a free market report on your home. Explore your home value estimate, buyer heatmap, supply-side trends, and more.
Must reads
The data relating to real estate for sale on this website comes in part from the Broker Reciprocity programs of the Northern Kentucky Multiple Listing Service, Inc.Those listings held by brokerage firms other than Sibcy Cline, Inc. are marked with the Broker Reciprocity logo and house icon. The properties displayed may not be all of the properties available through Broker Reciprocity. Copyright© 2022 Northern Kentucky Multiple Listing Service, Inc. / All Information is believed accurate, but is NOT guaranteed.






