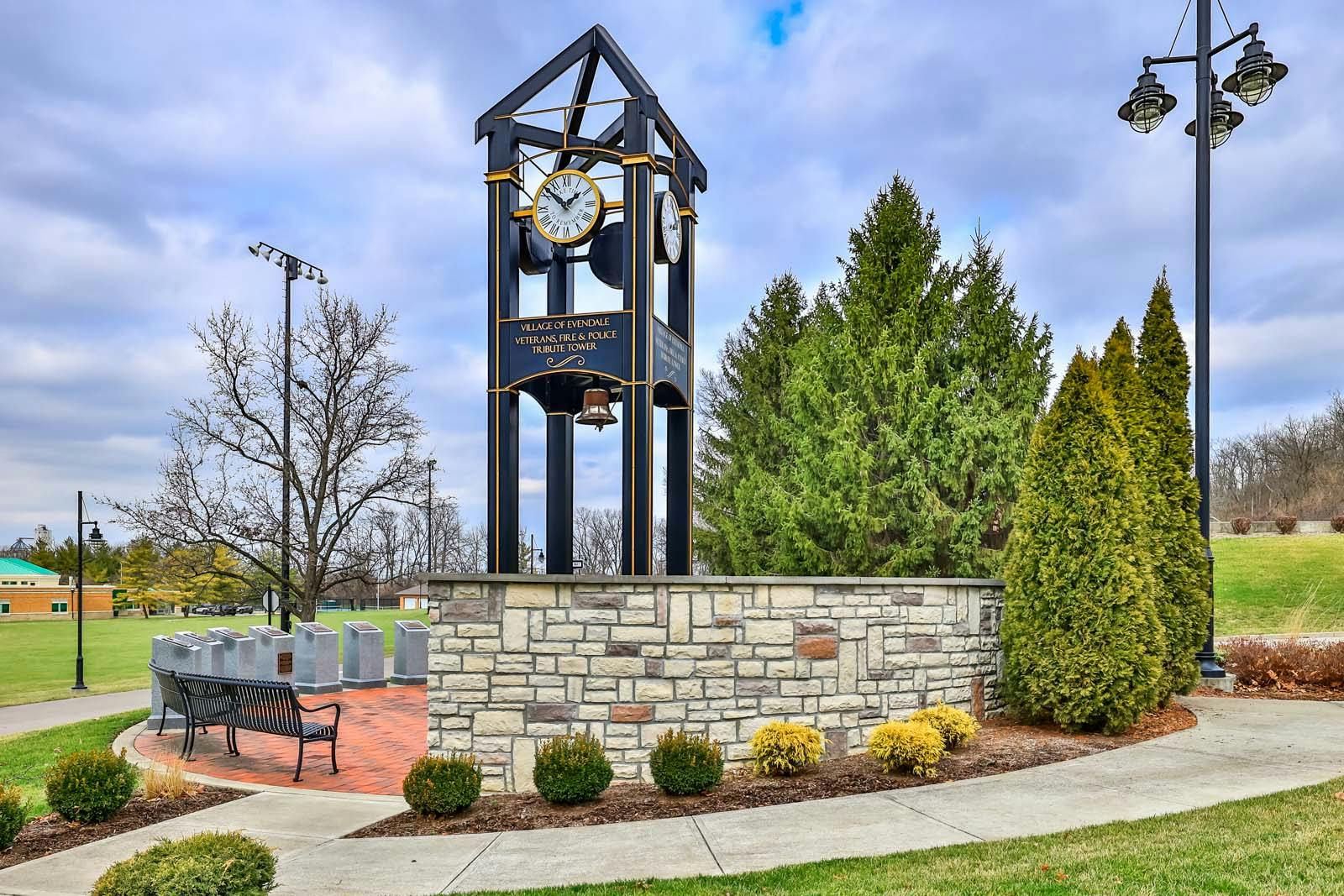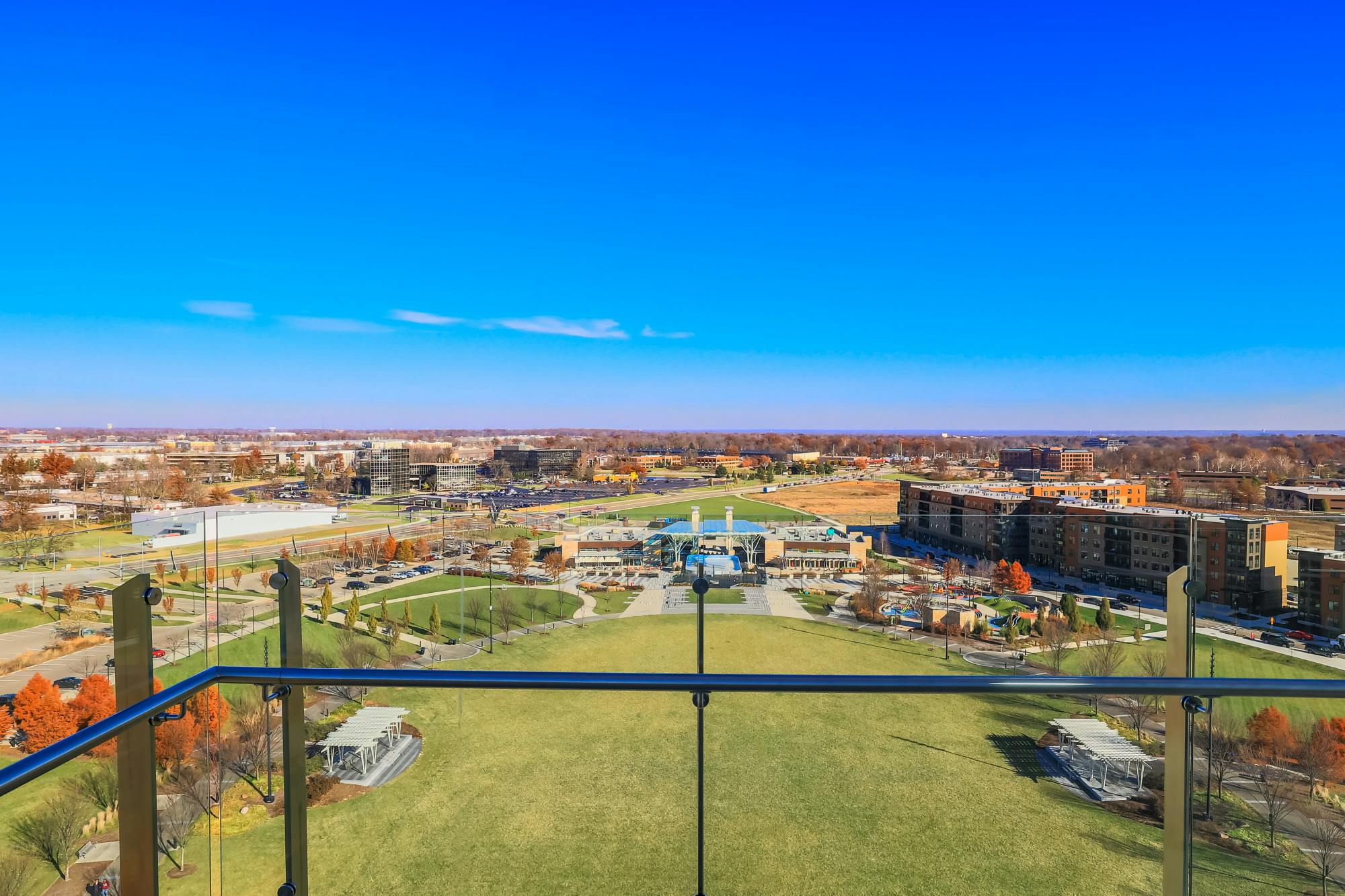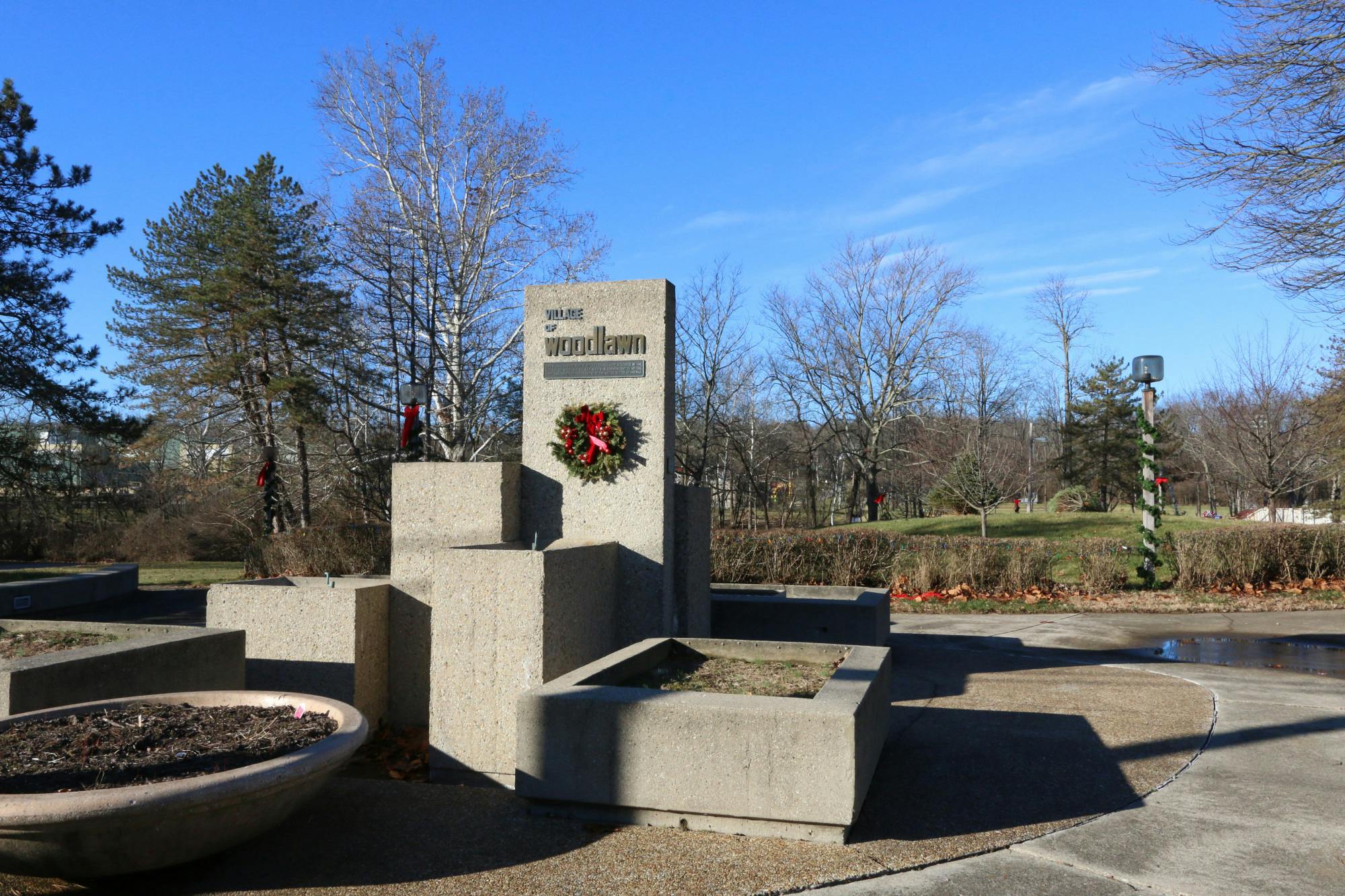3680 Carpenters Creek Drive Evendale, OH 45241
6
Bed
4/2
Bath
5,246
Sq. Ft
0.52
Acres
$975,000
MLS# 1849513
6 BR
4/2 BA
5,246 Sq. Ft
0.52 AC
Photos
Map
Photos
Map
Received 07/26/2025
- Open: Sun, Jul 27, 1pm - 3pm
More About 3680 Carpenters Creek Drive
Welcome to 3680 Carpenters Creek Drivea beautifully updated and spacious home located in one of Cincinnati's most desirable neighborhoods, within the coveted Sycamore Community School District. Just minutes from the vibrant Summit Park, this home offers both comfort and convenience in an unbeatable location. Step inside to discover a thoughtfully updated interior with generous living spaces, perfect for entertaining or relaxing. Recent improvements include new water heaters and a brand-new HVAC system installed within the last two years, offering peace of mind and energy efficiency. Enjoy access to a well-maintained community that features a swimming pool, clubhouse, and tennis courtsideal for an active and social lifestyle. This is a rare opportunity to own a move-in-ready home in a prime location. Don't miss your chance to make this your forever home!
Connect with a loan officer to get started!
Directions to this Listing
: Glendale Milford to Giverny to house on Carpenters Creek
Information Refreshed: 7/26/2025 1:14 PM
Property Details
MLS#:
1849513Type:
Single FamilySq. Ft:
5,246County:
HamiltonAge:
37Appliances:
Dishwasher, Refrigerator, Microwave, Garbage Disposal, Convection Oven, Double Oven, Electric CooktopArchitecture:
TraditionalBasement Type:
FullConstruction:
BrickCooling:
Central Air, Ceiling FansFence:
MetalGarage:
Garage Attached, Oversized, TandemGarage Spaces:
3Gas:
NaturalHeating:
Gas, Heat Pump, Program Thermostat, Variable Speed HVAC, ZonedHOA Features:
Clubhouse, Landscaping, Pool, TennisHOA Fee:
58HOA Fee Period:
MonthlyMisc:
Ceiling Fan, CO Detector, Recessed Lights, 220 Volt, Smoke AlarmParking:
DrivewayS/A Taxes:
5347School District:
Sycamore Community CitySewer:
Public SewerWater:
Public
Rooms
Bath 1:
F (Level: 1)Bath 2:
F (Level: B)Bath 3:
F (Level: 2)Bath 4:
F (Level: 2)Bedroom 1:
14x19 (Level: 1)Bedroom 2:
17x11 (Level: 2)Bedroom 3:
13x13 (Level: 2)Bedroom 4:
12x14 (Level: 2)Bedroom 5:
8x12 (Level: 2)Breakfast Room:
15x9 (Level: 1)Dining Room:
16x13 (Level: 1)Family Room:
22x17 (Level: 1)Laundry Room:
12x9 (Level: 1)Living Room:
15x14 (Level: 1)Study:
11x14 (Level: 1)
Online Views:
This listing courtesy of Glen Whitten (419) 708-1235 , Ohio Property Group, LLC (419) 790-3106
Explore Evendale & Surrounding Area
Monthly Cost
Mortgage Calculator
*The rates & payments shown are illustrative only.
Payment displayed does not include taxes and insurance. Rates last updated on 7/24/2025 from Freddie Mac Primary Mortgage Market Survey. Contact a loan officer for actual rate/payment quotes.
Payment displayed does not include taxes and insurance. Rates last updated on 7/24/2025 from Freddie Mac Primary Mortgage Market Survey. Contact a loan officer for actual rate/payment quotes.

Sell with Sibcy Cline
Enter your address for a free market report on your home. Explore your home value estimate, buyer heatmap, supply-side trends, and more.
Must reads
The data relating to real estate for sale on this website comes in part from the Broker Reciprocity programs of the MLS of Greater Cincinnati, Inc. Those listings held by brokerage firms other than Sibcy Cline, Inc. are marked with the Broker Reciprocity logo and house icon. The properties displayed may not be all of the properties available through Broker Reciprocity. Copyright© 2022 Multiple Listing Services of Greater Cincinnati / All Information is believed accurate, but is NOT guaranteed.





