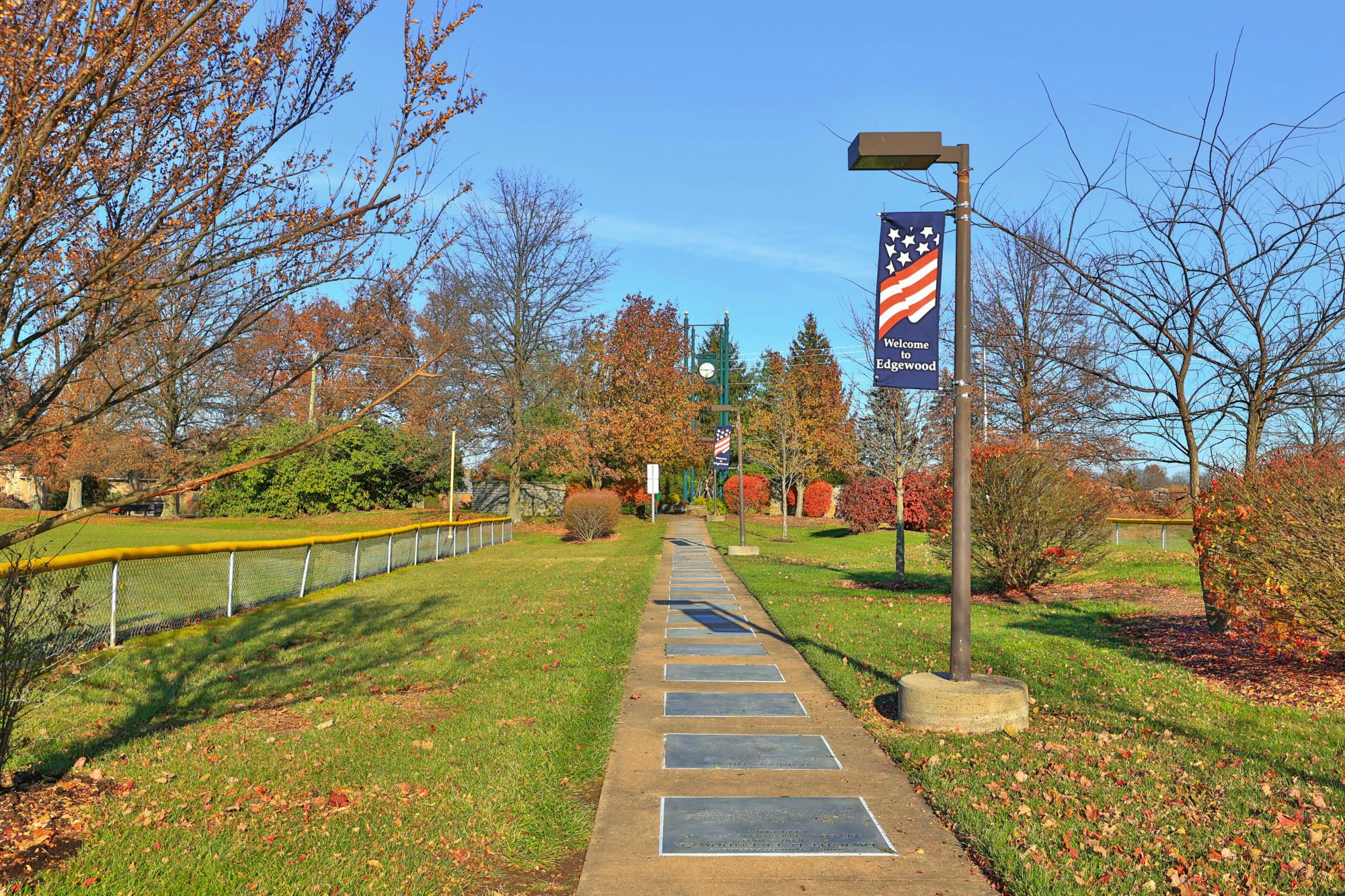1804 Rosecrans Circle Florence, KY 41042
3
Bed
2/1
Bath
2,062
Sq. Ft
$279,900
MLS# 634738
3 BR
2/1 BA
2,062 Sq. Ft
Photos
Map
Photos
Map
Received 07/26/2025
More About 1804 Rosecrans Circle
Hard to find 3 Bedroom, 2.5 Bath Townhome with a 2 Car Garage in Florence, on the edge of all Union has to offer! Within walking distance to the Braxton Brewery, Graeters and the Union Promenade! Walk up into the bright Living Room, through the Butler's pantry into the well appointed kitchen with plenty of room for a huge kitchen table or portable island. Great room can be a formal dining room or family room. Have your morning coffee on the peaceful deck overlooking woods, accessible through the sliding glass door in the Breakfast area. A half bath is also located on this level. Go upstairs to a voluminous Primary Bedroom, with a large walk in closet and an attached Bath with a separate shower and soaking tub, and double vanities. Laundry is conveniently located on this floor, along with another full bath and 2 big bedrooms. On the first level is a huge unfinished half basement that can be finished to provide more usable square footage, or keep as storage. Everything you need is in this beautiful Townhome, with HOA fees at only $62 per month!
Connect with a loan officer to get started!
Directions to this Listing
: US 42 to Bowman Way, R on Terrace, left on Cedar Terrace, located at end of cul de sac straight ahead
Information Refreshed: 7/26/2025 12:57 PM
Property Details
MLS#:
634738Type:
TownhouseSq. Ft:
2,062County:
BooneAge:
16Appliances:
Dishwasher, Disposal, Microwave, Refrigerator, Stainless Steel Appliance(s)Architecture:
TraditionalBasement:
Partial, Storage Space, UnfinishedConstruction:
Brick, Vinyl SidingCooling:
Central AirGarage Spaces:
2Heating:
Forced Air, Natural GasHOA Fee:
370HOA Fee Period:
Semi-AnnuInside Features:
Double Vanity, Multi Panel Doors, Vaulted Ceiling, Entrance Foyer, Laminate Counters, Open Floorplan, Butler's Pantry, Soaking Tub, Walk-In Closet(s), Eat-in Kitchen, Pantry, Recessed Lighting, StorageLevels:
3 StoryLot Description:
irregularParking:
Driveway, Door Opener, Attached, Garage Faces FrontSchool District:
Boone CountySewer:
Public SewerWater:
Public
Rooms
Bathroom 1:
10x7 (Level: )Bedroom 1:
16x15 (Level: )Bedroom 2:
13x12 (Level: )Bedroom 3:
12x11 (Level: )Breakfast Room:
13x8 (Level: )Great Room:
11x10 (Level: )Kitchen:
13x12 (Level: )Living Room:
19x14 (Level: )
Online Views:
This listing courtesy of Jeffrey Forlenza (859) 384-8749 , Diversified Realty Services (859) 384-8749
Explore Florence & Surrounding Area
Monthly Cost
Mortgage Calculator
*The rates & payments shown are illustrative only.
Payment displayed does not include taxes and insurance. Rates last updated on 7/24/2025 from Freddie Mac Primary Mortgage Market Survey. Contact a loan officer for actual rate/payment quotes.
Payment displayed does not include taxes and insurance. Rates last updated on 7/24/2025 from Freddie Mac Primary Mortgage Market Survey. Contact a loan officer for actual rate/payment quotes.

Sell with Sibcy Cline
Enter your address for a free market report on your home. Explore your home value estimate, buyer heatmap, supply-side trends, and more.
Must reads
The data relating to real estate for sale on this website comes in part from the Broker Reciprocity programs of the Northern Kentucky Multiple Listing Service, Inc.Those listings held by brokerage firms other than Sibcy Cline, Inc. are marked with the Broker Reciprocity logo and house icon. The properties displayed may not be all of the properties available through Broker Reciprocity. Copyright© 2022 Northern Kentucky Multiple Listing Service, Inc. / All Information is believed accurate, but is NOT guaranteed.






