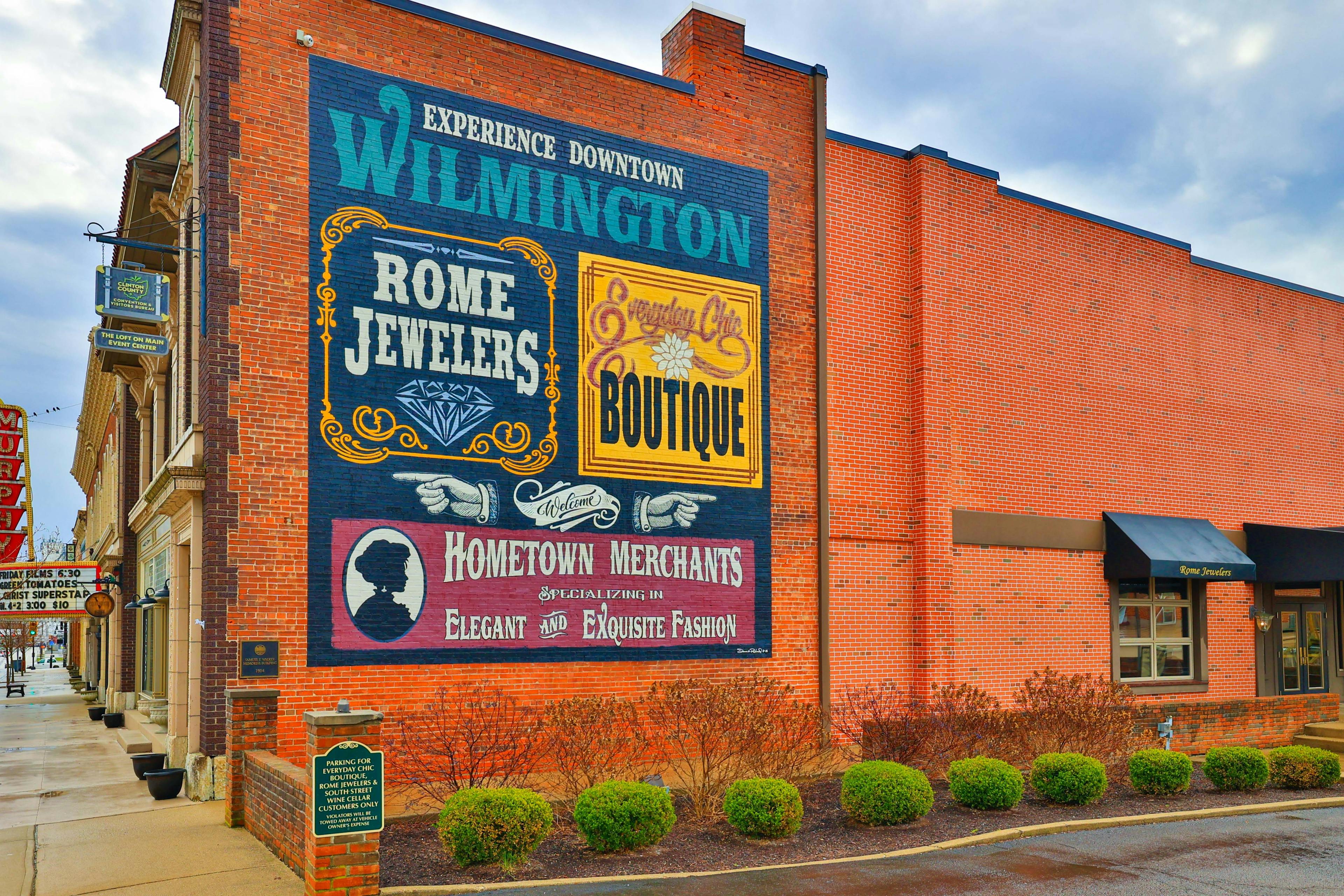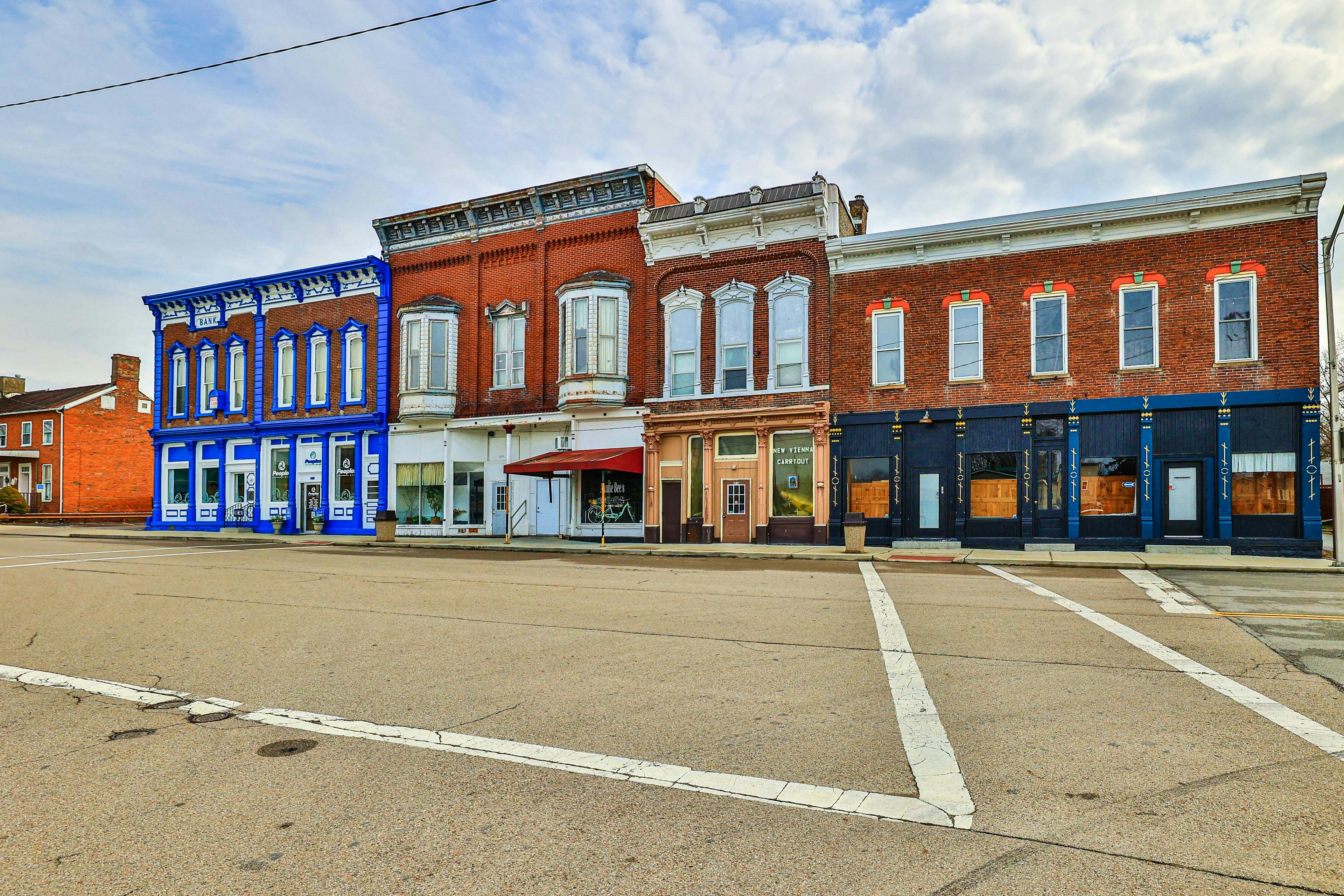807 Linkhart Wilmington, OH 45177
3
Bed
2/1
Bath
3.03
Acres
$249,500
MLS# 939825
3 BR
2/1 BA
3.03 AC
Photos
Map
Photos
Map
Received 07/25/2025
More About 807 Linkhart
Highest and best offer by tomorrow at 3:00 p.m. - offers will be reviewed no later than 5:00 p.m. with seller. Nestled on a partially wooded 3+ acre lot, this inviting two-story home offers a peaceful setting with plenty of room to grow. The main level features a welcoming foyer, spacious living room, formal dining room, and an eat-in kitchen that opens to a cozy breakfast nook and family rm w/ a WBFP. From the family room, step out to a bright enclosed sunroom, perfect for enjoying the view year-round. A convenient half bath completes the first floor. Upstairs, you'll find a dedicated laundry room, a primary bedroom with luxury vinyl tile flooring and a private full bath, along w/2 BRs and full bath. Additional 2-car garage, charming front porch, & rear patio ideal for outdoor entertaining. Located in the Clinton Massie School District. Note: home is being sold as is. Conventional or cash buyers only. With a bit of updating, this property has incredible potential for making this your dream home.
Connect with a loan officer to get started!
Information Refreshed: 7/25/2025 3:54 PM
Property Details
MLS#:
939825Type:
Single FamilyCounty:
ClintonAge:
51Appliances:
Electric Water Heater, Dishwasher, Microwave, Refrigerator, RangeBasement:
Crawl SpaceConstruction:
Brick, Vinyl SidingCooling:
NoneFireplace:
Wood Burning, OneGarage Spaces:
2Heating:
BaseboardInside Features:
Ceiling Fans, Kitchen Family Room ComboLevels:
2 StoryLot Description:
3.0300Outside:
Storage, Patio, PorchParking:
Garage, Attached, Two Car GarageSchool District:
Clinton-Massie LocalSewer:
SepticWater:
PublicWindows:
Wood Frames, Vinyl
Rooms
Bedroom 1:
15x10 (Level: Second)Bedroom 2:
10x10 (Level: Second)Bedroom 3:
10x10 (Level: Second)Breakfast Room:
9x8 (Level: Main)Dining Room:
11x10 (Level: Main)Entry:
13x7 (Level: Main)Family Room:
20x12 (Level: Main)Kitchen:
11x10 (Level: Main)Laundry Room:
9x7 (Level: Second)Living Room:
16x13 (Level: Main)
Online Views:
This listing courtesy of Marsha Bennett (937) 725-7510 , Coldwell Banker Heritage (937) 382-4427
Explore Wilmington & Surrounding Area
Monthly Cost
Mortgage Calculator
*The rates & payments shown are illustrative only.
Payment displayed does not include taxes and insurance. Rates last updated on 7/24/2025 from Freddie Mac Primary Mortgage Market Survey. Contact a loan officer for actual rate/payment quotes.
Payment displayed does not include taxes and insurance. Rates last updated on 7/24/2025 from Freddie Mac Primary Mortgage Market Survey. Contact a loan officer for actual rate/payment quotes.

Sell with Sibcy Cline
Enter your address for a free market report on your home. Explore your home value estimate, buyer heatmap, supply-side trends, and more.
Must reads
The data relating to real estate for sale on this website comes in part from the Broker Reciprocity program of the Dayton REALTORS® MLS IDX Database. Real estate listings from the Dayton REALTORS® MLS IDX Database held by brokerage firms other than Sibcy Cline, Inc. are marked with the IDX logo and are provided by the Dayton REALTORS® MLS IDX Database. Information is provided for personal, non-commercial use and may not be used for any purpose other than to identify prospective properties consumers may be interested in. Copyright© 2022 Dayton REALTORS® / Information deemed reliable but not guaranteed.





