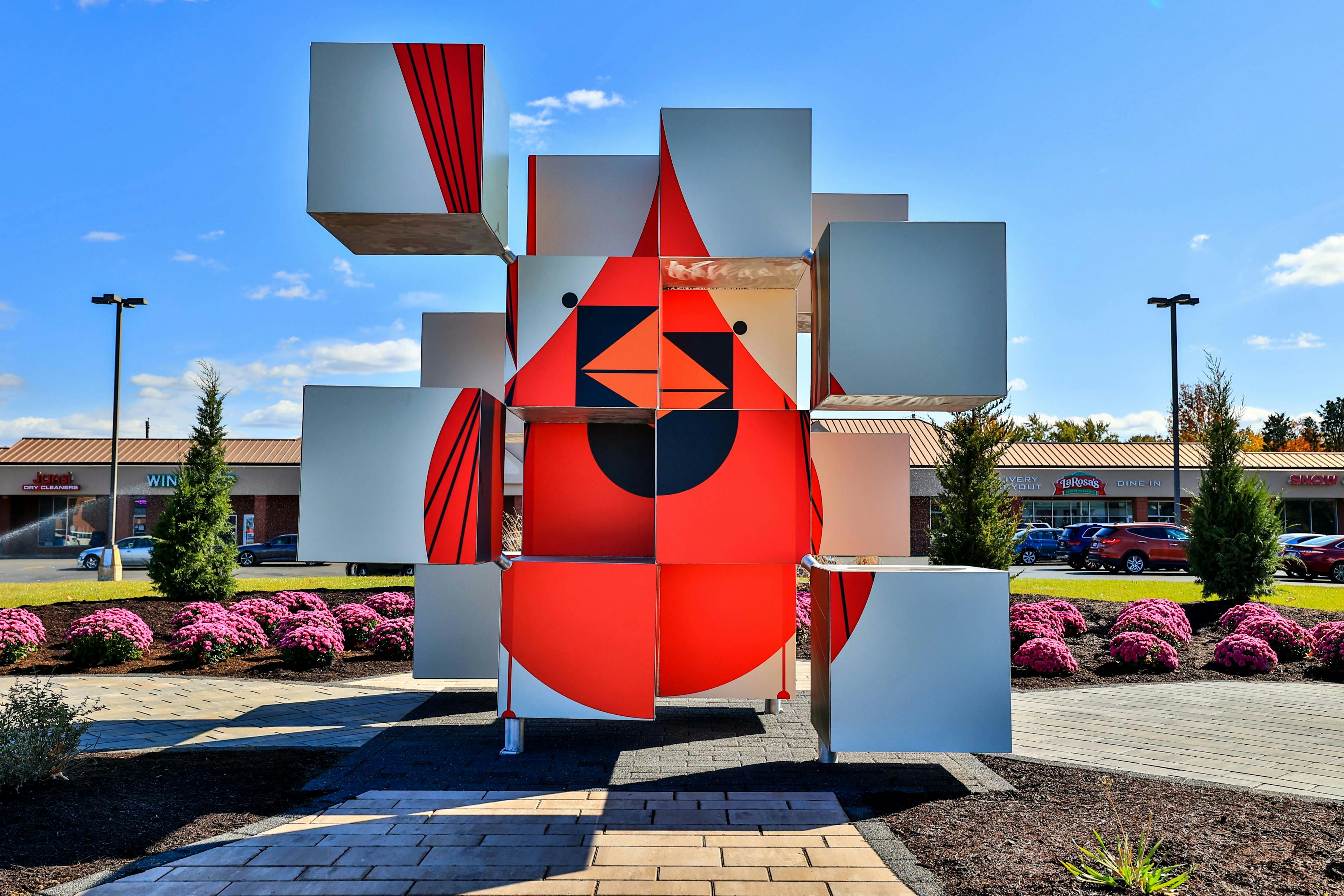4348 Haight Avenue Northside, OH 45223
3
Bed
2
Bath
1,288
Sq. Ft
0.1
Acres
$439,000
MLS# 1849290
3 BR
2 BA
1,288 Sq. Ft
0.1 AC
Photos
Map
Photos
Map
On Market 08/01/2025
- Open: Sun, Aug 3, 11am - 12:30pm
More About 4348 Haight Avenue
Located on a quiet, tree-lined street in Cincinnati's vibrant Northside neighborhood, this 3-bedroom, 2-bath residence offers comfort, style, & functionality at every turn. This beautifully updated home blends historic charm with thoughtfully curated upgrades. Highlights include a fully renovated kitchen (2017) with Thermador gas range, new electric/plumbing, & reverse osmosis filter for drinking water. Refinished hardwood floors (2016), central vacuum, updated upstairs bath with heated tile floor & new plumbing, a basement/laundry remodel with LVP floor, & new washer & dryer (2023). Enjoy the cozy wood-burning stove surrounded by Rookwood tile. Outdoor features include a fenced yard with brick patio (2021), new front porch flooring (2024), & concrete driveway. The garage has new siding, roof, overhead door, 60-amp electric service, & 220 Volt EV charger. Close proximity to neighborhood amenities & adjacent to Parker Woods! Move-in ready with high-end updates throughout!
Connect with a loan officer to get started!
Information Refreshed: 8/01/2025 2:50 PM
Property Details
MLS#:
1849290Type:
Single FamilySq. Ft:
1,288County:
HamiltonAge:
107Appliances:
Oven/Range, Dishwasher, Refrigerator, Microwave, Garbage Disposal, Washer, DryerArchitecture:
TraditionalBasement:
Part Finished, Vinyl Floor, Glass Blk WindBasement Type:
FullConstruction:
BrickCooling:
Central AirFence:
Wood, PrivacyFireplace:
Wood, Ceramic, InsertGarage:
Garage Detached, OversizedGarage Spaces:
1Gas:
NaturalHeating:
Gas, Forced AirInside Features:
Multi Panel Doors, Beam Ceiling, Natural WoodworkLot Description:
38.75 X 110Mechanical Systems:
Central VacuumMisc:
220 VoltParking:
On Street, DrivewayPrimary Bedroom:
Wood FloorS/A Taxes:
2377School District:
Cincinnati Public SchoolsSewer:
Public SewerView:
Park, WoodsWater:
Public
Rooms
Bath 1:
F (Level: 2)Bath 2:
F (Level: B)Bedroom 1:
13x13 (Level: 2)Bedroom 2:
10x15 (Level: 2)Bedroom 3:
9x11 (Level: 2)Dining Room:
12x16 (Level: 1)Laundry Room:
13x12 (Level: Basement)Living Room:
11x20 (Level: 1)
Online Views:
This listing courtesy of Alicia Stoughton (513) 532-6462 , Keller Williams Advisors (513) 766-9200
Explore Northside & Surrounding Area
Monthly Cost
Mortgage Calculator
*The rates & payments shown are illustrative only.
Payment displayed does not include taxes and insurance. Rates last updated on 7/31/2025 from Freddie Mac Primary Mortgage Market Survey. Contact a loan officer for actual rate/payment quotes.
Payment displayed does not include taxes and insurance. Rates last updated on 7/31/2025 from Freddie Mac Primary Mortgage Market Survey. Contact a loan officer for actual rate/payment quotes.

Sell with Sibcy Cline
Enter your address for a free market report on your home. Explore your home value estimate, buyer heatmap, supply-side trends, and more.
Must reads
The data relating to real estate for sale on this website comes in part from the Broker Reciprocity programs of the MLS of Greater Cincinnati, Inc. Those listings held by brokerage firms other than Sibcy Cline, Inc. are marked with the Broker Reciprocity logo and house icon. The properties displayed may not be all of the properties available through Broker Reciprocity. Copyright© 2022 Multiple Listing Services of Greater Cincinnati / All Information is believed accurate, but is NOT guaranteed.







