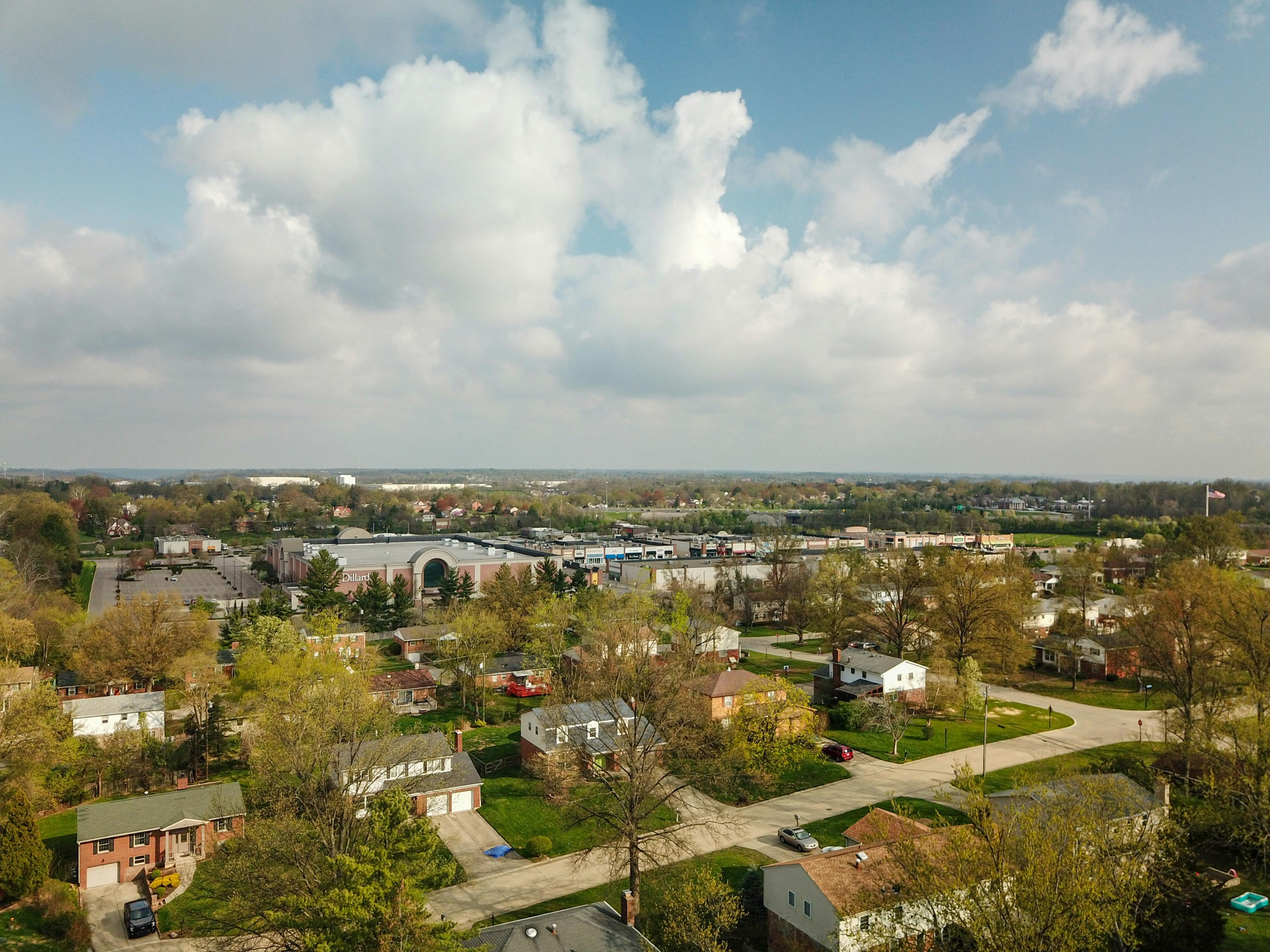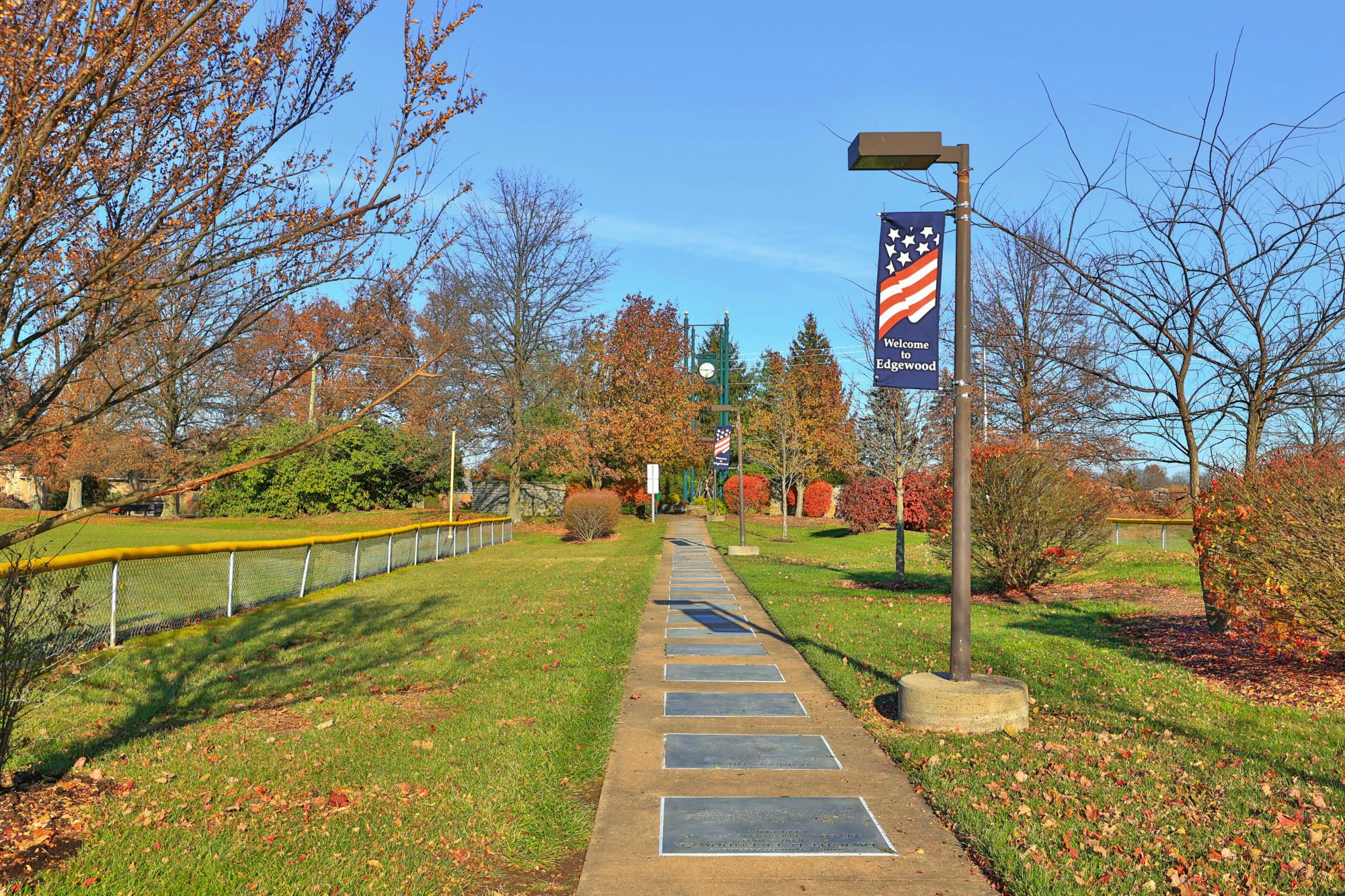533 Palmer Court Crestview Hills, KY 41017
2
Bed
2/1
Bath
1,262
Sq. Ft
$374,900
MLS# 634680
2 BR
2/1 BA
1,262 Sq. Ft
Photos
Map
Photos
Map
Received 07/24/2025
- Open: Sun, Jul 27, 11am - 1pm
More About 533 Palmer Court
Highly sought-after Ranch condo in Summit Lakes! Excellent location convenient to shopping, dining, airport and the interstate. Open concept living with soaring cathedral ceilings and a functional and flexible floor plan. Abundant natural light from large windows and French doors on both the main and lower-level. Covered deck and patio with lake view. Spacious kitchen with Corian countertops and convenient pull-out storage in lower cabinets. Primary bedroom has ensuite bath and beautifully tiled, large walk-in shower. Study located just off the entrance is convenient to half bath, kitchen and laundry room. Lower level has huge family room with wet bar; large bedroom and flex room that could be a 3rd bedroom complete with spacious closet and two entries into the room; large full bath and spacious storage room. This condo has been meticulously maintained and loved and is ready for new owners!
Connect with a loan officer to get started!
Directions to this Listing
: Turkeyfoot Rd to Thomas More Pkwy - R onto Legends Way - R on Palmer Court
Information Refreshed: 7/25/2025 11:02 AM
Property Details
MLS#:
634680Type:
CondominiumSq. Ft:
1,262County:
KentonAge:
29Appliances:
Dishwasher, Dryer, Microwave, Refrigerator, Washer, Electric RangeArchitecture:
RanchBasement:
Finished, Full Finished Bath, Storage Space, Walk-Out AccessConstruction:
BrickCooling:
Central AirGarage Spaces:
2Heating:
Forced Air, Natural GasHOA Fee:
504.21HOA Fee Period:
MonthlyInside Features:
Built-in Features, Attic Storage, Chandelier, Cathedral Ceiling, Open Floorplan, Wet Bar, Ceiling Fan(s), Recessed Lighting, StorageLevels:
1 StoryLot Description:
48x29x42x29Outside:
BalconyParking:
Driveway, Garage, Door Opener, Attached, Garage Faces FrontSchool District:
Kenton CountySewer:
Public SewerWater:
Public
Rooms
Bedroom 1:
15x13 (Level: )Bedroom 2:
13x12 (Level: )Bonus Room:
12x9 (Level: )Entry:
5x7 (Level: )Family Room:
14x33 (Level: )Kitchen:
14x12 (Level: )Living Room:
21x14 (Level: )
Online Views:
This listing courtesy of Jennifer George (859) 525-7900 , Huff Realty - Florence (859) 525-7900
Explore Crestview Hills & Surrounding Area
Monthly Cost
Mortgage Calculator
*The rates & payments shown are illustrative only.
Payment displayed does not include taxes and insurance. Rates last updated on 7/24/2025 from Freddie Mac Primary Mortgage Market Survey. Contact a loan officer for actual rate/payment quotes.
Payment displayed does not include taxes and insurance. Rates last updated on 7/24/2025 from Freddie Mac Primary Mortgage Market Survey. Contact a loan officer for actual rate/payment quotes.

Sell with Sibcy Cline
Enter your address for a free market report on your home. Explore your home value estimate, buyer heatmap, supply-side trends, and more.
Must reads
The data relating to real estate for sale on this website comes in part from the Broker Reciprocity programs of the Northern Kentucky Multiple Listing Service, Inc.Those listings held by brokerage firms other than Sibcy Cline, Inc. are marked with the Broker Reciprocity logo and house icon. The properties displayed may not be all of the properties available through Broker Reciprocity. Copyright© 2022 Northern Kentucky Multiple Listing Service, Inc. / All Information is believed accurate, but is NOT guaranteed.




