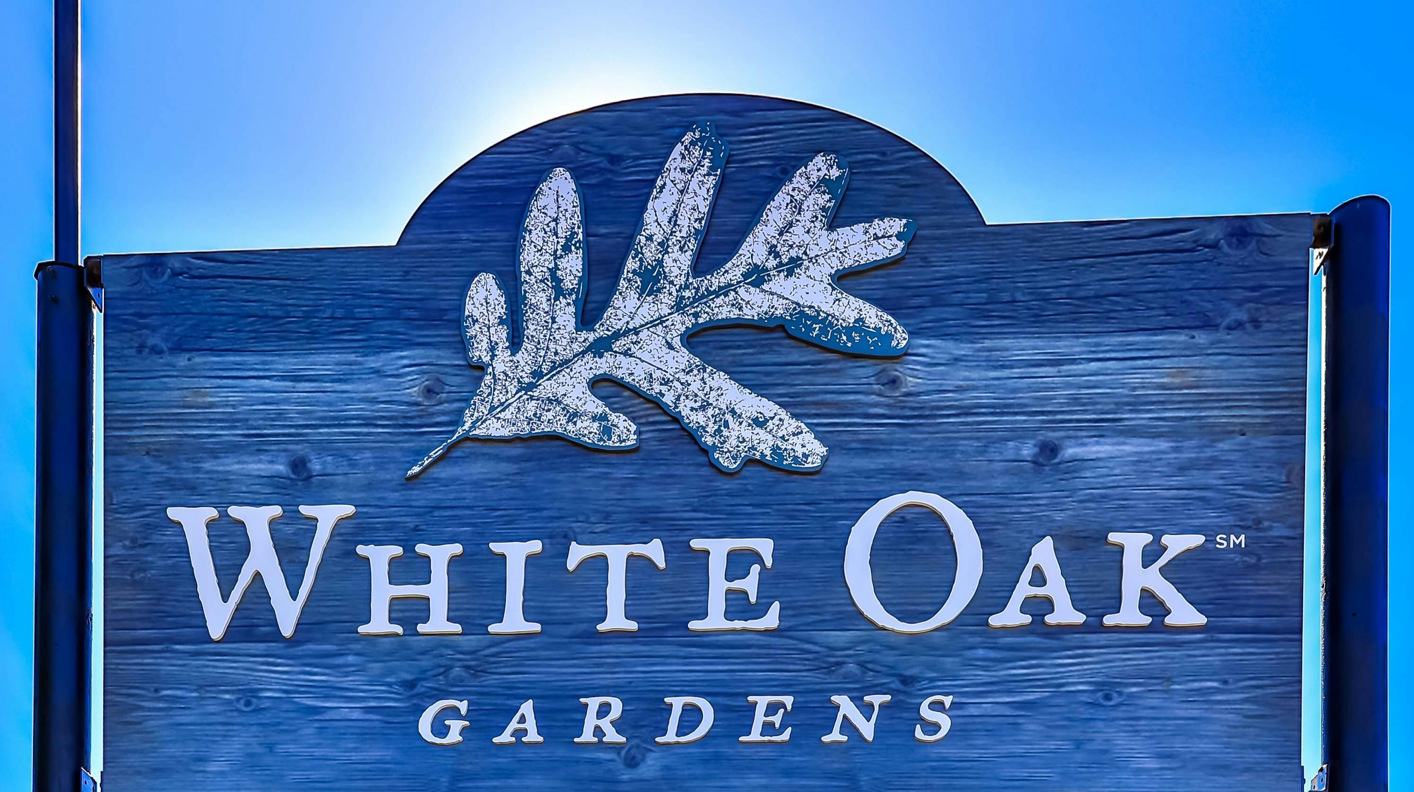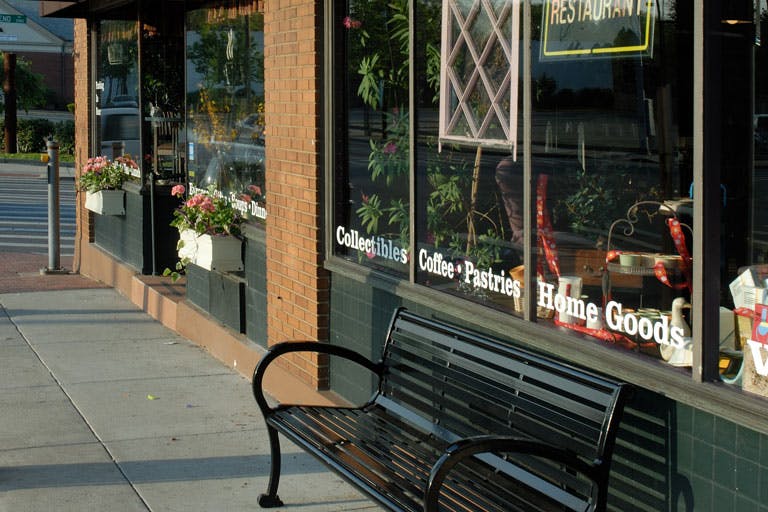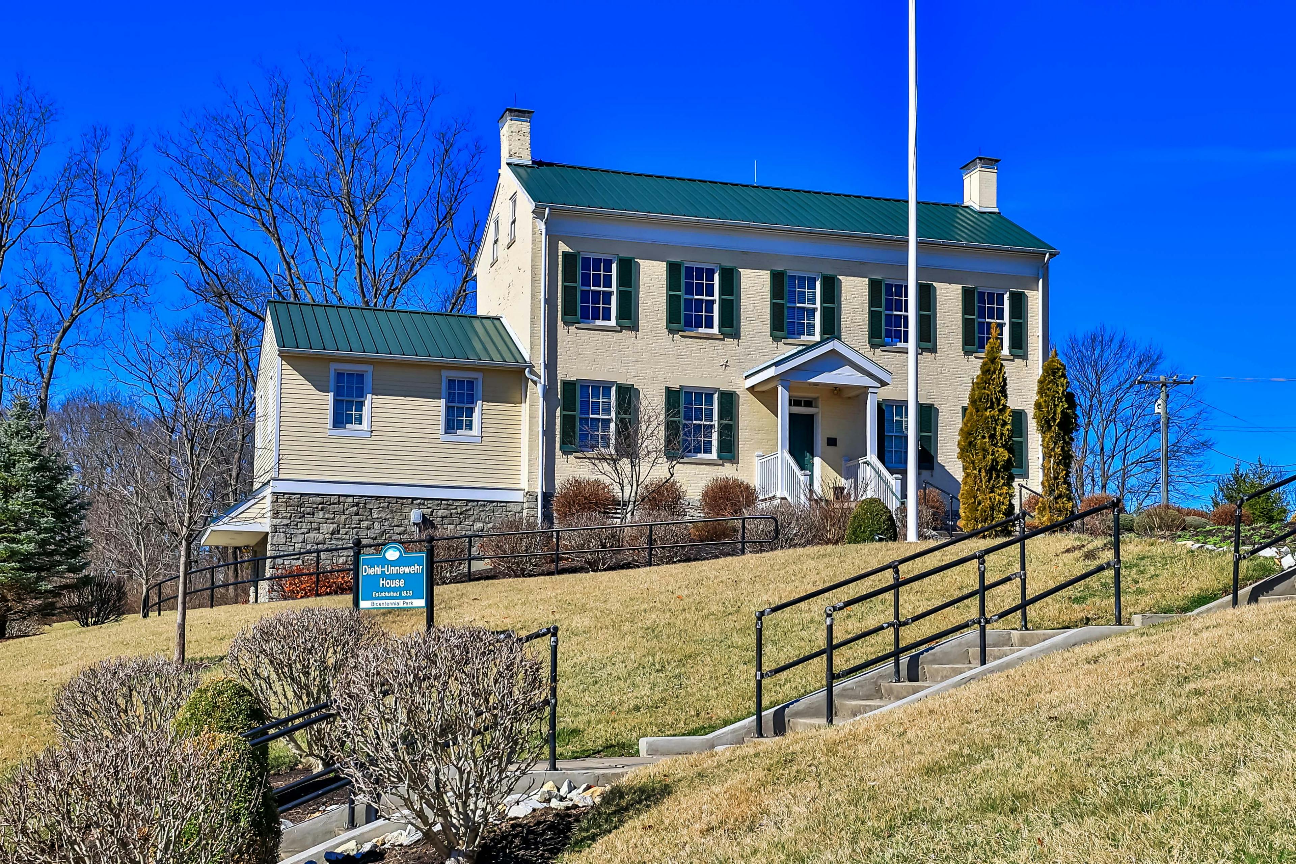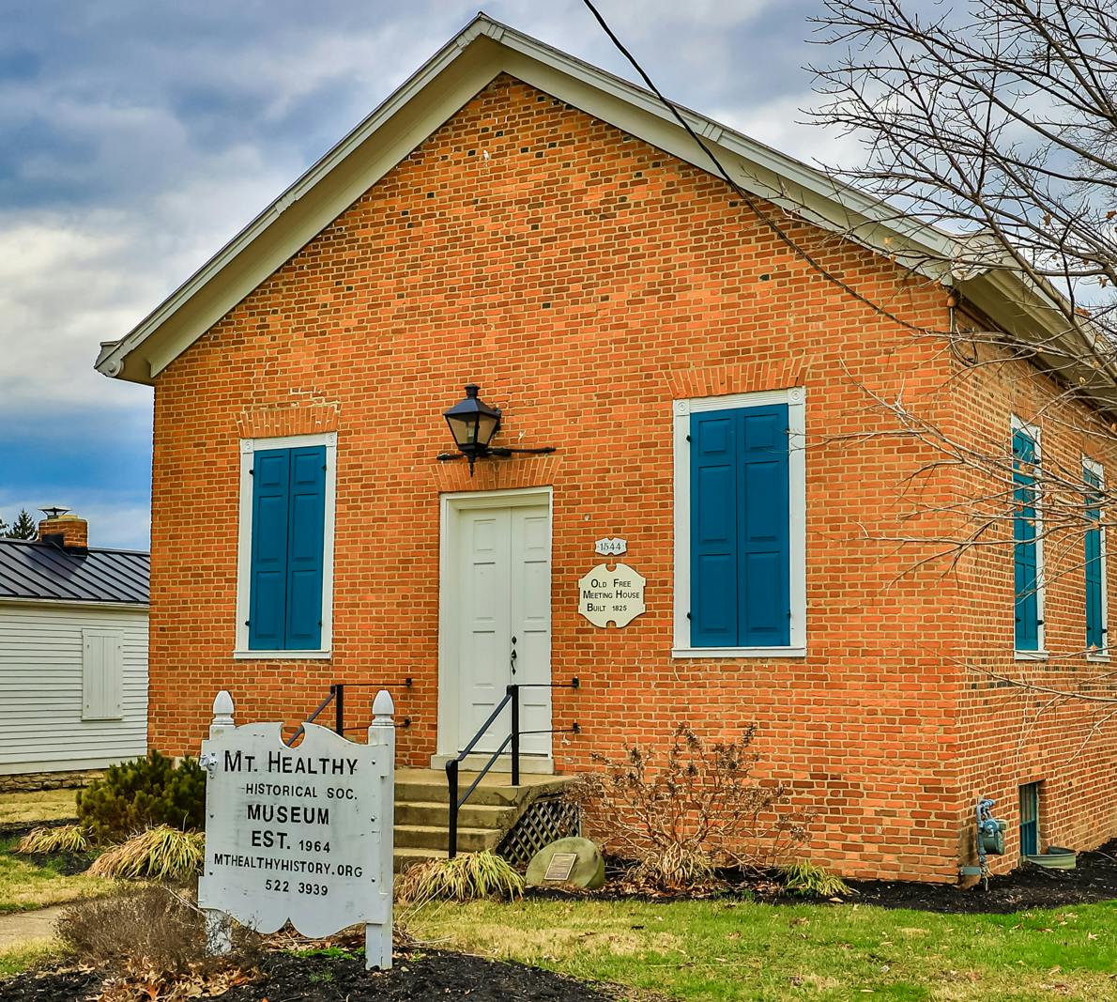5591 Squirrel Run Lane White Oak, OH 45247
4
Bed
4/2
Bath
4,224
Sq. Ft
1.02
Acres
$750,000
MLS# 1849196
4 BR
4/2 BA
4,224 Sq. Ft
1.02 AC
Photos
Map
Photos
Map
On Market 07/25/2025
More About 5591 Squirrel Run Lane
Now's your chance to own this stunning custom-built two-story house located on a cul-de-sac in White Oak. It is more than just a place to live-it is a canvas for your dreams, a sanctuary for your family, and a showcase of timeless design and modern convenience. Whether you are seeking a cozy refuge or an inspiring backdrop for entertaining guests, this remarkable property offers the perfect blend of style, comfort, and functionality. It has been meticulously maintained and has exceptional features and upgrades. First floor primary suite with 3 additional bedrooms on the 2nd floor. Situated on just over an acre, there is plenty of room to enjoy the outdoors. Relax on the stamped concrete patio or shoot some hoops on the 40' x 50' basketball court. There's even a gas line for your grill so no more running out of gas in the middle of your grilling. Chores are made easier by the central vac system inside and a sprinkler system outside. Agent is related to seller.
Connect with a loan officer to get started!
Directions to this Listing
: Hanley Road to Squirrel Creek to Right on Squirrel Run
Information Refreshed: 7/25/2025 11:07 AM
Property Details
MLS#:
1849196Type:
Single FamilySq. Ft:
4,224County:
HamiltonAge:
38Appliances:
Trash Compactor, Dishwasher, Refrigerator, Garbage Disposal, Washer, Dryer, Convection Oven, Gas Cooktop, Warming DrawerArchitecture:
TraditionalBasement:
Finished, Walkout, WW CarpetBasement Type:
FullConstruction:
BrickCooling:
Central AirFireplace:
GasFlex Room:
Exercise Room, Game RoomGarage:
Garage Attached, Side, OversizedGarage Spaces:
3Gas:
NaturalGreat Room:
Fireplace, Skylight, Walkout, WW Carpet, Wet Bar, Window TreatmentHeating:
Gas, Forced AirHOA Features:
Landscaping, OtherHOA Fee:
100HOA Fee Period:
AnnuallyInside Features:
Multi Panel Doors, Vaulted Ceiling(s), Skylight, French Doors, 9Ft + Ceiling, Crown Molding, Natural Woodwork, Cathedral Ceiling(s)Kitchen:
Wood Cabinets, Skylight, Window Treatment, Marble/Granite/Slate, Wood Floor, Planning Desk, Eat-In, Counter BarLot Description:
102x335Mechanical Systems:
Central Vacuum, Garage Door Opener, Humidifier, Security System, Sump PumpParking:
On Street, DrivewayPrimary Bedroom:
Wall-to-Wall Carpet, Walkout, Bath Adjoins, Walk-in Closet, Fireplace, Window TreatmentS/A Taxes:
4147School District:
Northwest LocalSewer:
Septic TankWater:
Public
Rooms
Bath 1:
F (Level: 1)Bath 2:
F (Level: 2)Bath 3:
F (Level: 2)Bath 4:
P (Level: 1)Bedroom 1:
14x15 (Level: 1)Bedroom 2:
12x13 (Level: 2)Bedroom 3:
12x13 (Level: 2)Bedroom 4:
12x13 (Level: 2)Dining Room:
13x16 (Level: 1)Entry:
27x9 (Level: 1)Family Room:
40x14 (Level: Lower)Great Room:
22x16 (Level: 1)Laundry Room:
8x7 (Level: 1)Living Room:
17x16 (Level: 1)Recreation Room:
28x14 (Level: Lower)Study:
12x15 (Level: 1)
Online Views:
This listing courtesy of Mary Morgan (513) 227-8123 , Coldwell Banker Realty (513) 922-9400
Explore White Oak & Surrounding Area
Monthly Cost
Mortgage Calculator
*The rates & payments shown are illustrative only.
Payment displayed does not include taxes and insurance. Rates last updated on 7/24/2025 from Freddie Mac Primary Mortgage Market Survey. Contact a loan officer for actual rate/payment quotes.
Payment displayed does not include taxes and insurance. Rates last updated on 7/24/2025 from Freddie Mac Primary Mortgage Market Survey. Contact a loan officer for actual rate/payment quotes.
Properties Similar to 5591 Squirrel Run Lane

Sell with Sibcy Cline
Enter your address for a free market report on your home. Explore your home value estimate, buyer heatmap, supply-side trends, and more.
Must reads
The data relating to real estate for sale on this website comes in part from the Broker Reciprocity programs of the MLS of Greater Cincinnati, Inc. Those listings held by brokerage firms other than Sibcy Cline, Inc. are marked with the Broker Reciprocity logo and house icon. The properties displayed may not be all of the properties available through Broker Reciprocity. Copyright© 2022 Multiple Listing Services of Greater Cincinnati / All Information is believed accurate, but is NOT guaranteed.







