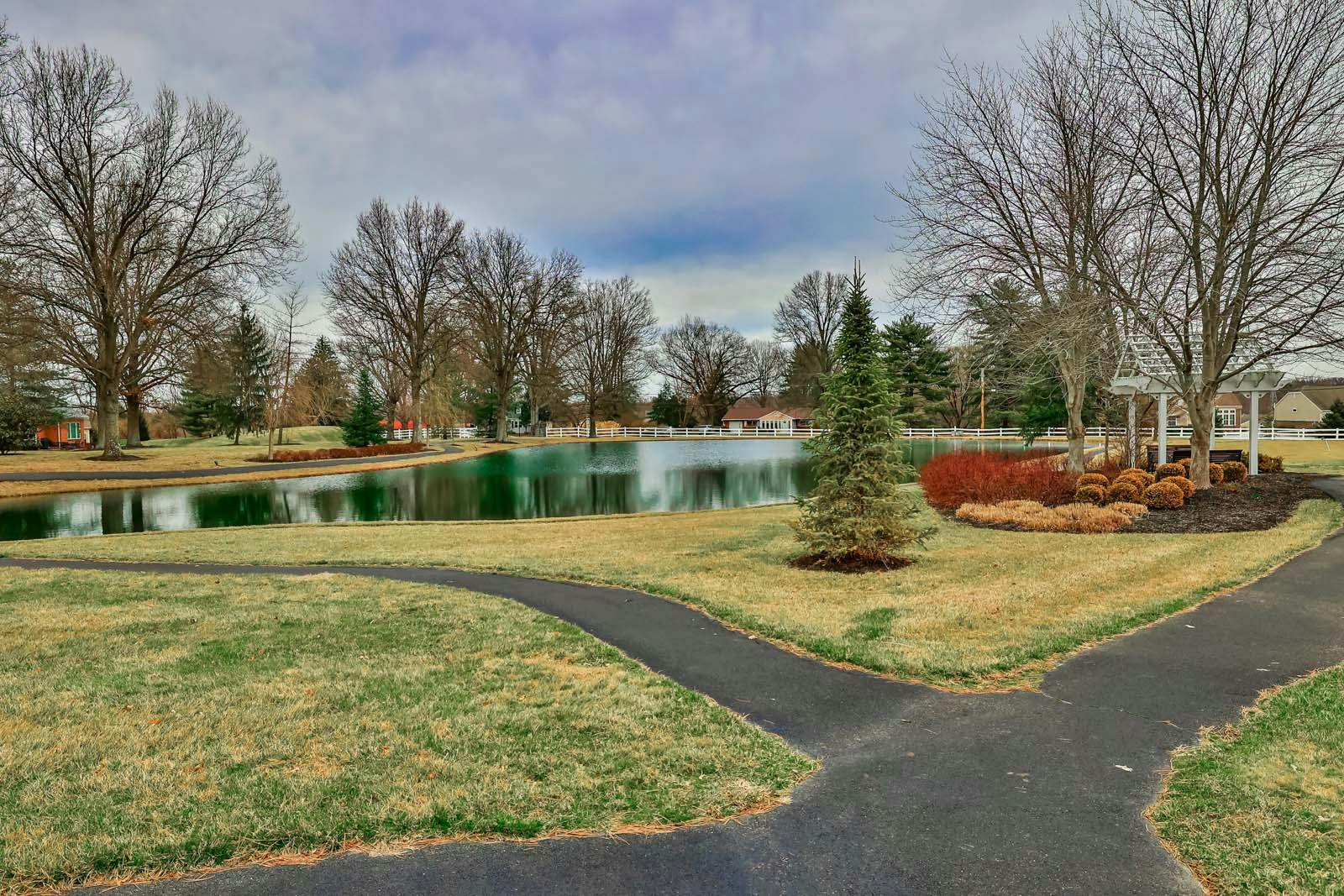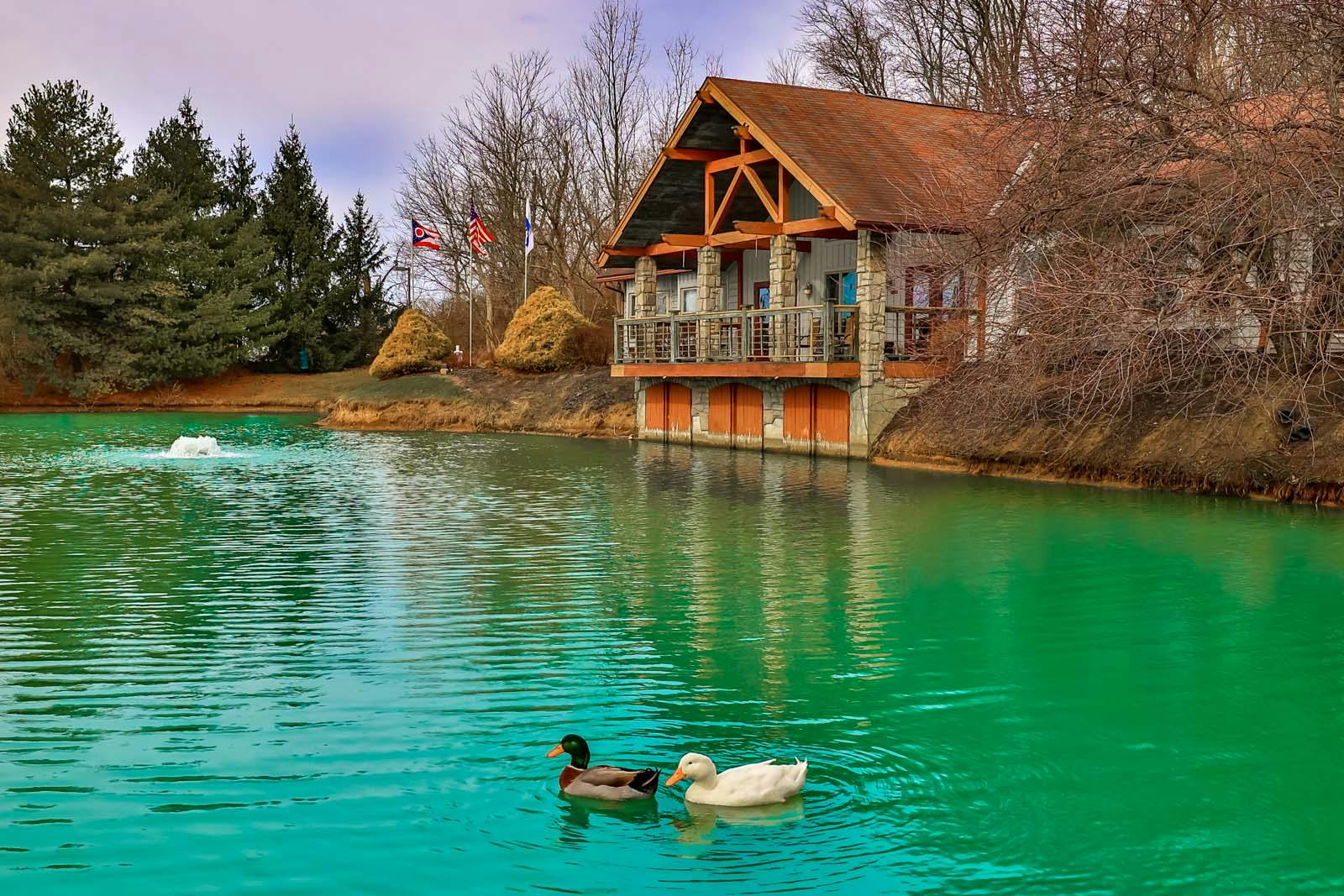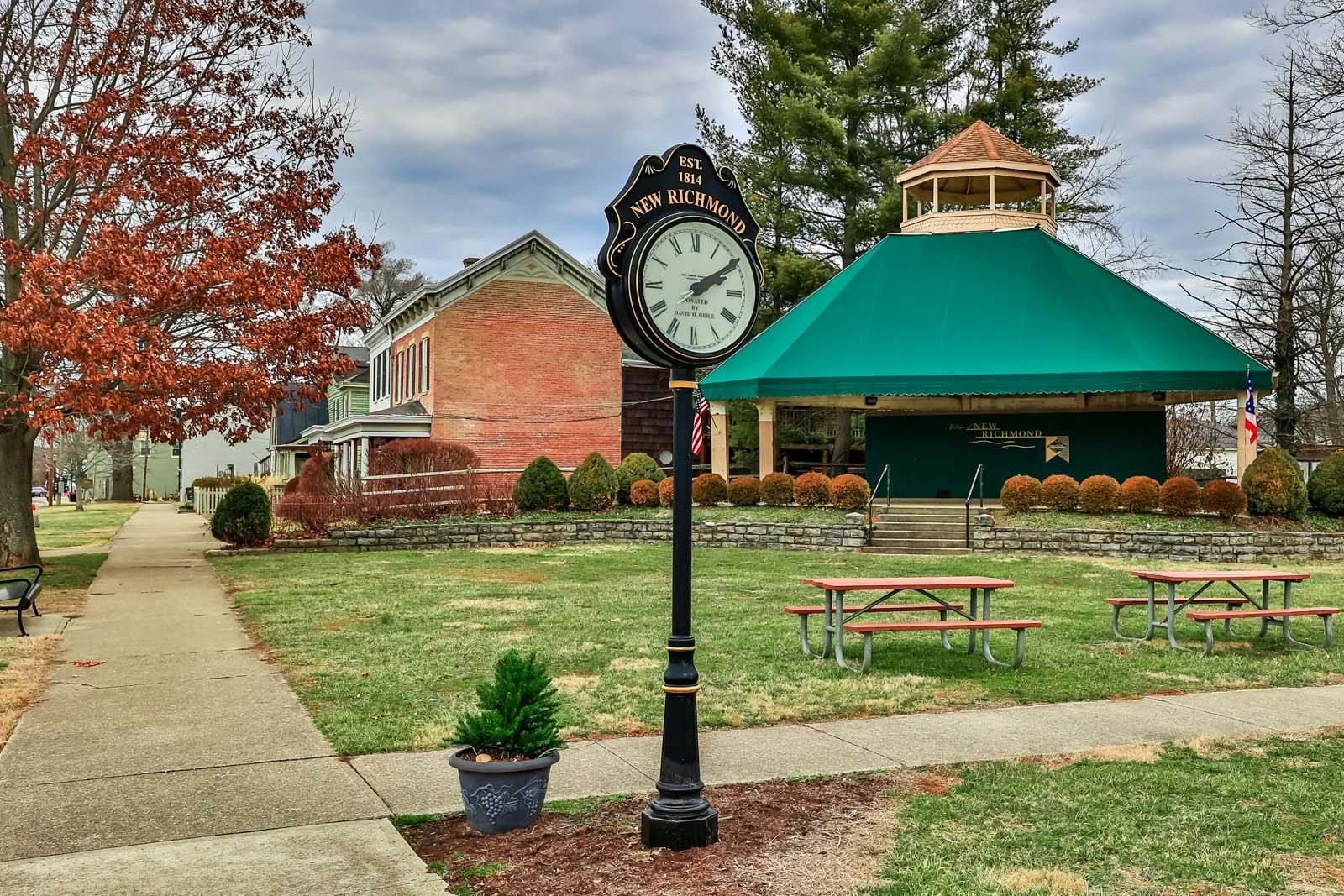3430 Legendary Trails Drive Pierce Twp., OH 45245
5
Bed
4/1
Bath
3,837
Sq. Ft
2.08
Acres
$1,100,000
MLS# 1848589
5 BR
4/1 BA
3,837 Sq. Ft
2.08 AC
Photos
Map
Photos
Map
Received 07/24/2025
More About 3430 Legendary Trails Drive
Luxurious Custom-Built Home Featuring Unique High End Finishes Offering Three Levels and Nearly 6,000 Sq Ft of Living Space on a Beautifully Landscaped 2 Plus Acres of Land! Exquisitely Appointed throughout to Include Incredible Indoor & Outdoor Spaces. Gourmet Kitchen Offers Dbl Oven, Custom Pantry, Island w/Counter Bar & Breakfast Area. Cozy Hearth Room has Stone Fireplace & Walk-out to Covered Deck Overlooking Peaceful Lake. Main Lvl Owners Suite Boasts Walk-out & Designer Bath Featuring Stained Glass Window Above Soaking Tub & Dual Walk-in Closets. French Doors Open to Stately Study with Built-ins. Two Potential Guest Suites with Private Baths. Entertaining Finished Lower Level has Family Room, Recreation Room w/Wet Bar, Walk-out, Fifth Bedroom & Bonus Hidden Gem Play Area. Convenient Oversized Side-entry 3 Car Garage, Firepit & Irrigation System. Invisible Fence, Dual HVAC & Sonos Sound System. Community Amenities Include Clubhouse & Pool Near Legendary Run Golf Course.
Connect with a loan officer to get started!
Directions to this Listing
: Behymer Rd. to Locust Corner Rd., Right on Legendary Trails Dr.
Information Refreshed: 7/25/2025 3:40 PM
Property Details
MLS#:
1848589Type:
Single FamilySq. Ft:
3,837County:
ClermontAge:
24Appliances:
Oven/Range, Dishwasher, Refrigerator, Washer, Dryer, Convection Oven, Double Oven, Wine CoolerArchitecture:
TransitionalBasement:
Finished, Walkout, Fireplace, WW CarpetBasement Type:
FullConstruction:
Brick, StoneCooling:
Central AirFireplace:
Gas, StoneFlex Room:
3 Season, Bonus Room, Game Room, Guest Suite w/o Kitchen, Loft, WorkshopGarage:
Garage Attached, Side, OversizedGarage Spaces:
3Gas:
NaturalGreat Room:
Walkout, Wood FloorHeating:
GasHOA Features:
Clubhouse, Association Dues, Landscaping, PoolHOA Fee:
325HOA Fee Period:
QuarterlyInside Features:
Multi Panel Doors, French Doors, 9Ft + Ceiling, Crown Molding, Natural Woodwork, Cathedral Ceiling(s)Kitchen:
Pantry, Wood Cabinets, Walkout, Marble/Granite/Slate, Wood Floor, Butler's Pantry, Eat-In, Gourmet, Island, Counter BarMechanical Systems:
Backup Generator, OtherMisc:
Ceiling Fan, Recessed Lights, Tech WiringParking:
DrivewayPrimary Bedroom:
Wall-to-Wall Carpet, Walkout, Bath Adjoins, Walk-in Closet, FireplaceS/A Taxes:
4398School District:
New Richmond Exempted VillageSewer:
Septic TankView:
Lake/PondWater:
Public
Rooms
Bath 1:
F (Level: 1)Bath 2:
F (Level: 2)Bath 3:
F (Level: 2)Bath 4:
F (Level: L)Bedroom 1:
27x18 (Level: 1)Bedroom 2:
19x13 (Level: 2)Bedroom 3:
17x14 (Level: 2)Bedroom 4:
20x12 (Level: 2)Bedroom 5:
30x24 (Level: Lower)Breakfast Room:
15x12 (Level: 1)Dining Room:
22x18 (Level: 1)Entry:
18x13 (Level: 1)Family Room:
33x26 (Level: Lower)Great Room:
23x19 (Level: 1)Laundry Room:
14x7 (Level: 1)Living Room:
24x20 (Level: 1)Recreation Room:
30x25 (Level: Lower)Study:
19x16 (Level: 1)
Online Views:
This listing courtesy of Dianna Caldwell (859) 322-1290 , eXp Realty (866) 212-4991
Explore Pierce Township & Surrounding Area
Monthly Cost
Mortgage Calculator
*The rates & payments shown are illustrative only.
Payment displayed does not include taxes and insurance. Rates last updated on 7/24/2025 from Freddie Mac Primary Mortgage Market Survey. Contact a loan officer for actual rate/payment quotes.
Payment displayed does not include taxes and insurance. Rates last updated on 7/24/2025 from Freddie Mac Primary Mortgage Market Survey. Contact a loan officer for actual rate/payment quotes.

Sell with Sibcy Cline
Enter your address for a free market report on your home. Explore your home value estimate, buyer heatmap, supply-side trends, and more.
Must reads
The data relating to real estate for sale on this website comes in part from the Broker Reciprocity programs of the MLS of Greater Cincinnati, Inc. Those listings held by brokerage firms other than Sibcy Cline, Inc. are marked with the Broker Reciprocity logo and house icon. The properties displayed may not be all of the properties available through Broker Reciprocity. Copyright© 2022 Multiple Listing Services of Greater Cincinnati / All Information is believed accurate, but is NOT guaranteed.





