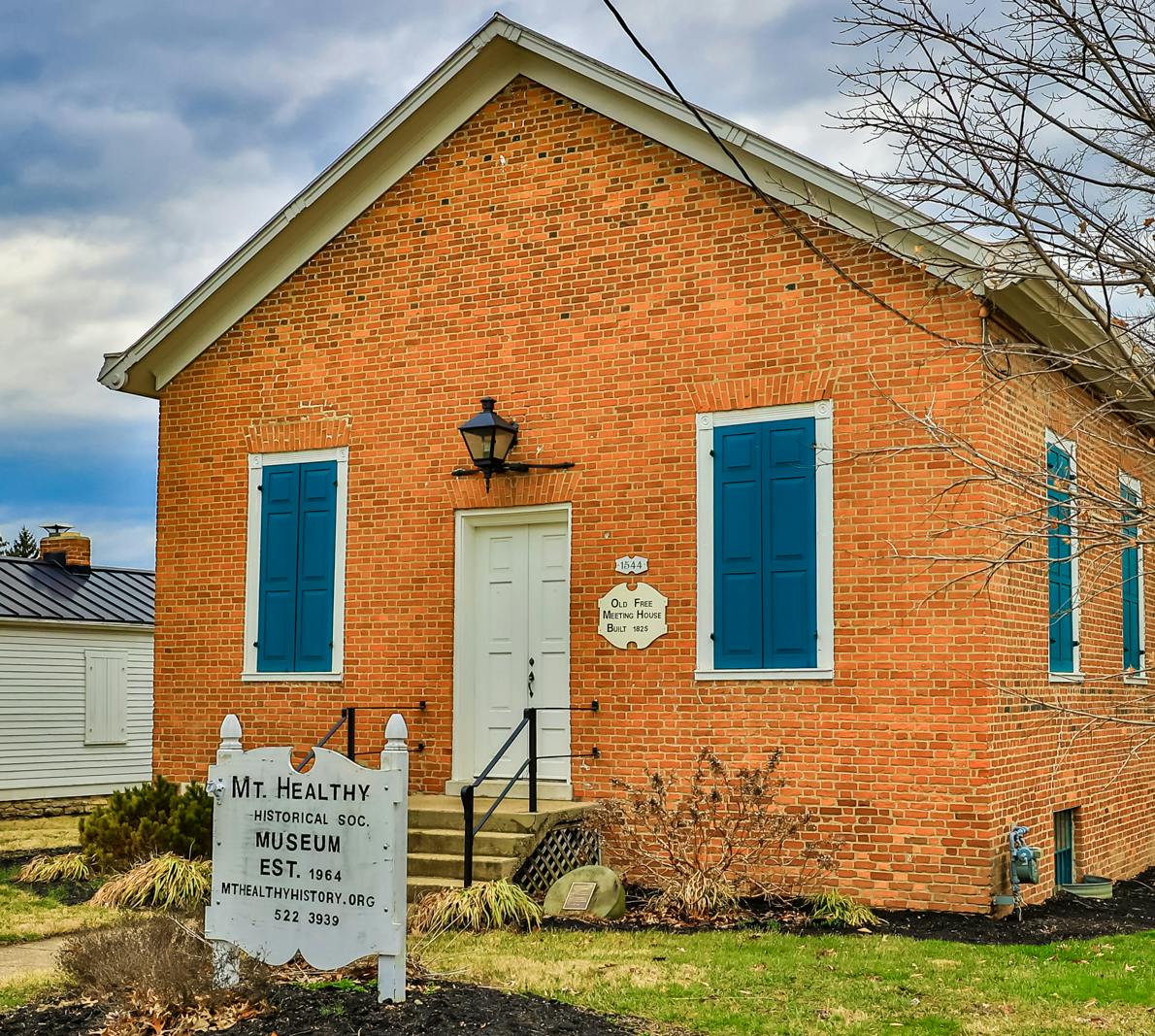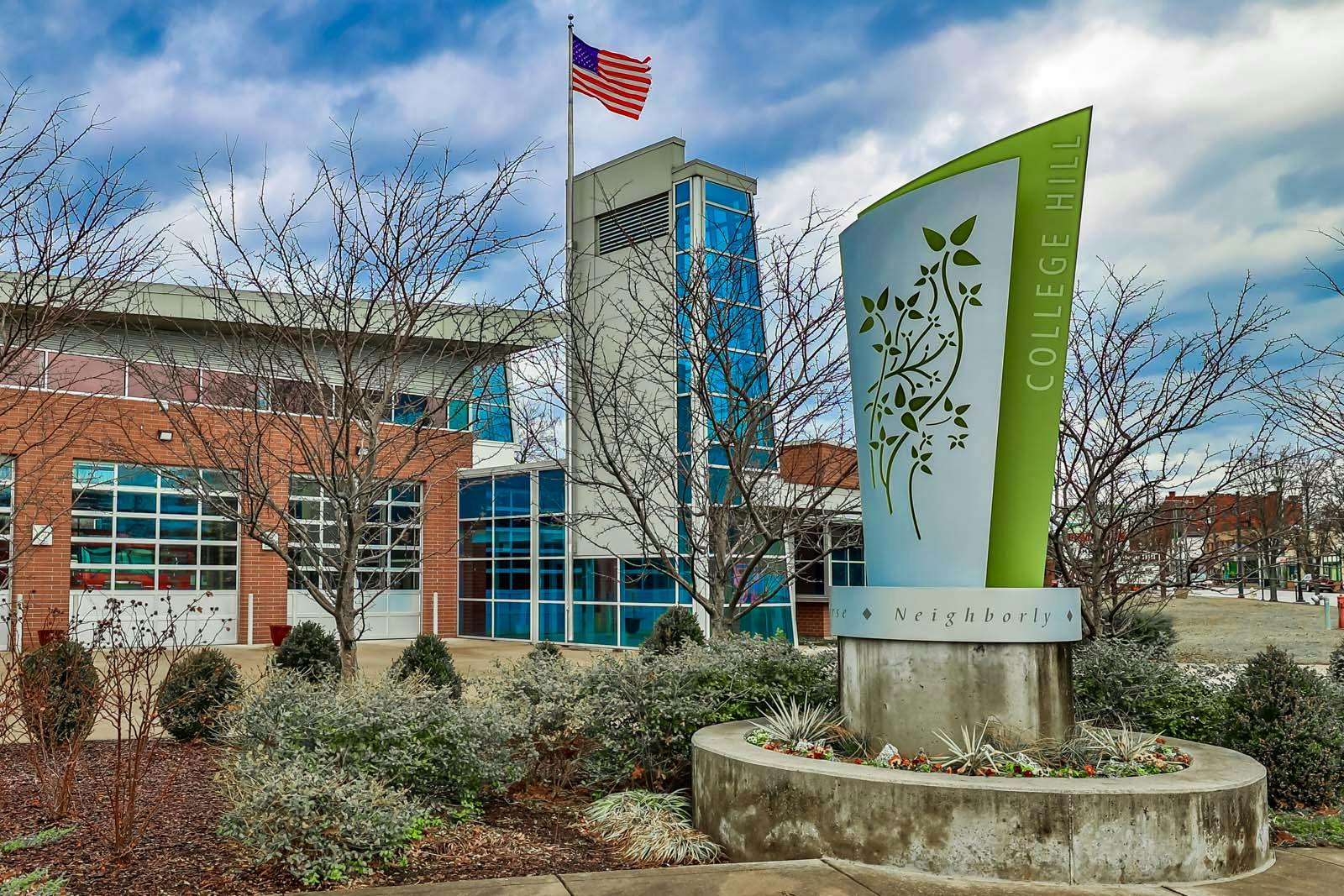685 Bridle Path Finneytown, OH 45231
2
Bed
2/1
Bath
1,753
Sq. Ft
1.86
Acres
$269,500
MLS# 1849117
2 BR
2/1 BA
1,753 Sq. Ft
1.86 AC
Received 07/24/2025
More About 685 Bridle Path
A fantastic 2nd floor condo located in Central Park minutes away from I-75. Square footage: 1,753. Two bedrooms, each with own bath. Primary bedroom has a soaking tub/separate shower and double bowl sink. Primary bath has tile flooring. Professional painters have evaluated and painted where needed. The installation of a new kitchen range was completed, all carpet cleaned, and entrance stairway carpet replaced. The great room and dining area have engineered wood flooring; all bedrooms and the study have carpet flooring. It has a wood burning fireplace. The dining area exits out to covered deck approx 20x15. Included in unit is laundry room, utility room, and guest half bath access. The entrance stairway is open and is surrounded by plant ledges. There is a hall closet on the entrance floor coming out of the garage. This is a Fischer Homes Condo resale.
Seller open to concessions based on the terms of the offer!
Directions to this Listing
: From Galbraith and Winton, East on Galbraith, Right on Central Park Drive, Left on Bridle Path
Information Refreshed: 7/25/2025 3:47 PM
Property Details
MLS#:
1849117Type:
CondominiumSq. Ft:
1,753County:
HamiltonAge:
26Appliances:
Oven/Range, Dishwasher, Refrigerator, Microwave, Garbage DisposalArchitecture:
TraditionalBasement Type:
NoneConstruction:
Brick, Aluminum SidingCooling:
Central AirFireplace:
WoodGarage:
Built in, FrontGarage Spaces:
1Gas:
NoneGreat Room:
Fireplace, Laminate Floor, WalkoutHeating:
Heat Pump, Electric, Forced AirHOA Features:
Clubhouse, Insurance, Professional Mgt, Landscaping, Exercise Facility, Trash, Water, PoolHOA Fee:
363HOA Fee Period:
MonthlyInside Features:
9Ft + CeilingKitchen:
Vinyl Floor, Pantry, Wood Cabinets, GalleyMisc:
Ceiling Fan, Cable, 220 Volt, Home Warranty, Smoke AlarmParking:
Off Street, DrivewayPool:
In-GroundPrimary Bedroom:
Wall-to-Wall Carpet, Bath Adjoins, Walk-in ClosetS/A Taxes:
2169School District:
Finneytown LocalSewer:
Public SewerView:
WoodsWater:
Public
Rooms
Bath 1:
F (Level: 1)Bath 2:
F (Level: 1)Bath 3:
P (Level: 1)Bedroom 1:
16x15 (Level: 1)Bedroom 2:
22x18 (Level: 1)Dining Room:
10x10 (Level: 1)Great Room:
28x15 (Level: 1)Laundry Room:
10x8 (Level: 1)Study:
14x12 (Level: 1)
Online Views:
This listing courtesy of Sylvia Young (513) 604-4196 , Northern Hills Office (513) 931-7700
Explore Finneytown & Surrounding Area
Monthly Cost
Mortgage Calculator
*The rates & payments shown are illustrative only.
Payment displayed does not include taxes and insurance. Rates last updated on 7/24/2025 from Freddie Mac Primary Mortgage Market Survey. Contact a loan officer for actual rate/payment quotes.
Payment displayed does not include taxes and insurance. Rates last updated on 7/24/2025 from Freddie Mac Primary Mortgage Market Survey. Contact a loan officer for actual rate/payment quotes.

Sell with Sibcy Cline
Enter your address for a free market report on your home. Explore your home value estimate, buyer heatmap, supply-side trends, and more.
Must reads
The data relating to real estate for sale on this website comes in part from the Broker Reciprocity programs of the MLS of Greater Cincinnati, Inc. Those listings held by brokerage firms other than Sibcy Cline, Inc. are marked with the Broker Reciprocity logo and house icon. The properties displayed may not be all of the properties available through Broker Reciprocity. Copyright© 2022 Multiple Listing Services of Greater Cincinnati / All Information is believed accurate, but is NOT guaranteed.





