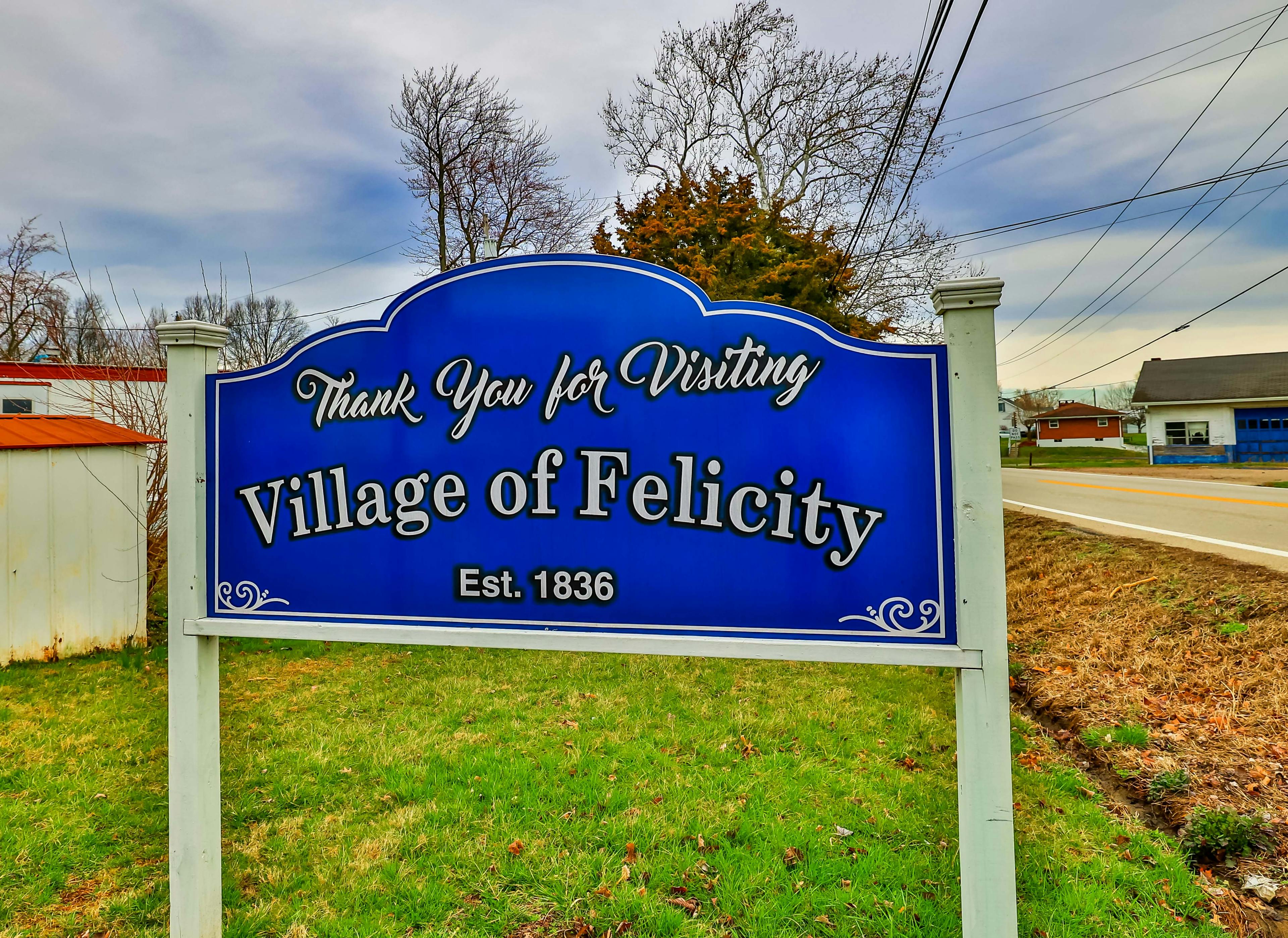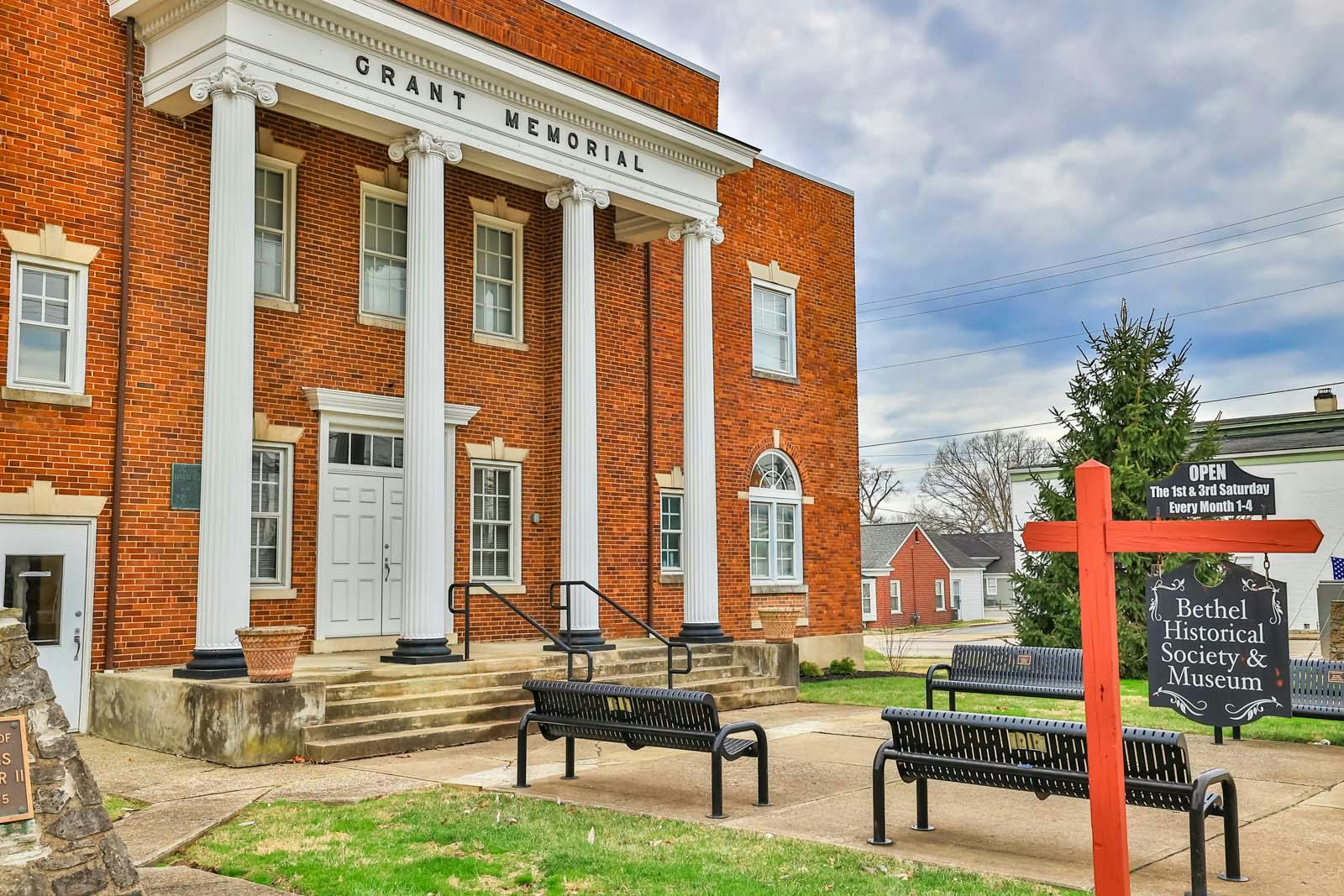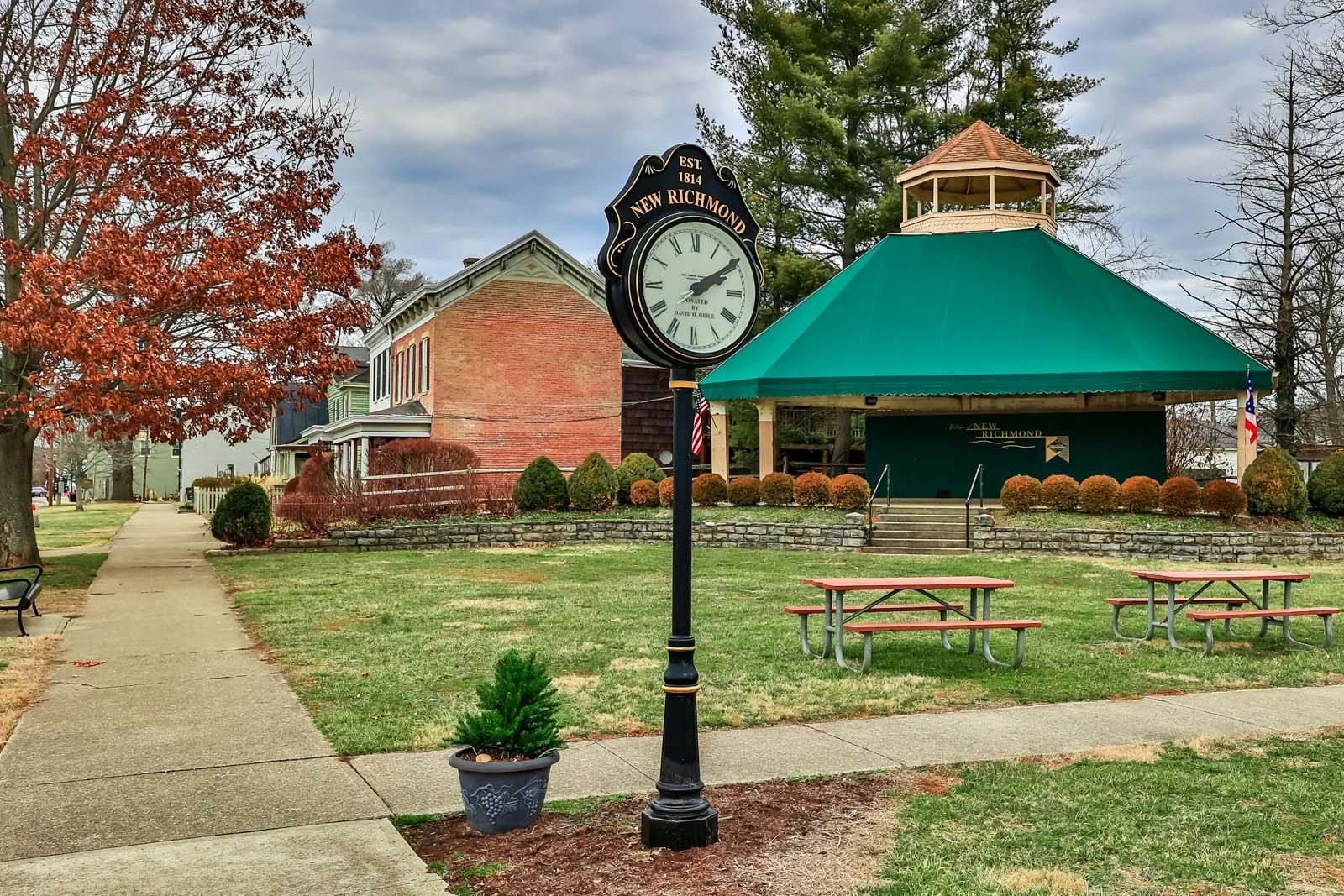211 Second Street Washington Twp., OH 45153
4
Bed
2
Bath
2,464
Sq. Ft
0.56
Acres
$299,900
MLS# 1849047
4 BR
2 BA
2,464 Sq. Ft
0.56 AC
Photos
Map
Photos
Map
Received 07/24/2025
More About 211 Second Street
Step into elegance with this stunning three-level home, perfectly positioned to offer breathtaking river views, close to the boat ramp! Nestled in the charming village of Moscow, this spacious residence offers 1,504 sq ft on the 1st & 2nd floors and an additional 960 sq ft in the above ground lower level. This home has been meticulously renovated - please see full list in the attached documents. The new kitchen has quartz countertops, wood cabinets & modern stainless steel appliances. The first floor breakfast bar is perfect for casual meals, while the Lower Level Kitchen adds convenience for gatherings or guests. Both Full Bathrooms have been nicely renovated. HVAC 2022, Gutters, Flashing & Leaf Guards 2023, All New Windows, Front, Back and Interior Doors, New Flooring, Interior and Exterior Paint, all completed in 2025!!! The oldest mechanical system in the home is the roof replaced in 2012. There is nothing for you to do but move in and make this beautiful home your own!!!
Connect with a loan officer to get started!
Directions to this Listing
: US-52 E / Ohio Scenic Byway, Right onto Wells Street, Left onto Second Street, the home will be located on your right.
Information Refreshed: 7/25/2025 2:14 PM
Property Details
MLS#:
1849047Type:
Single FamilySq. Ft:
2,464County:
ClermontAge:
87Appliances:
Oven/Range, Dishwasher, Refrigerator, MicrowaveArchitecture:
Cape CodBasement:
Concrete Floor, Part Finished, WalkoutBasement Type:
FullConstruction:
Other, Vinyl SidingCooling:
Central Air, Window UnitGarage:
NoneGas:
NoneHeating:
ElectricKitchen:
Wood Cabinets, Laminate Floor, Solid Surface Ctr, Eat-InParking:
On Street, Off StreetS/A Taxes:
743School District:
New Richmond Exempted VillageSewer:
Public SewerView:
River, WoodsWater:
Public
Rooms
Bath 1:
F (Level: 1)Bath 2:
F (Level: L)Bedroom 1:
15x14 (Level: 1)Bedroom 2:
12x11 (Level: 2)Bedroom 3:
16x12 (Level: 2)Bedroom 4:
16x14 (Level: Lower)Dining Room:
14x12 (Level: 1)Family Room:
16x14 (Level: 1)Recreation Room:
30x29 (Level: Lower)
Online Views:
This listing courtesy of Skip Koesterman (513) 633-4540, Denise Koesterman (513) 289-7322, Keller Williams Advisors (513) 766-9200
Explore Washington Township & Surrounding Area
Monthly Cost
Mortgage Calculator
*The rates & payments shown are illustrative only.
Payment displayed does not include taxes and insurance. Rates last updated on 7/24/2025 from Freddie Mac Primary Mortgage Market Survey. Contact a loan officer for actual rate/payment quotes.
Payment displayed does not include taxes and insurance. Rates last updated on 7/24/2025 from Freddie Mac Primary Mortgage Market Survey. Contact a loan officer for actual rate/payment quotes.

Sell with Sibcy Cline
Enter your address for a free market report on your home. Explore your home value estimate, buyer heatmap, supply-side trends, and more.
Must reads
The data relating to real estate for sale on this website comes in part from the Broker Reciprocity programs of the MLS of Greater Cincinnati, Inc. Those listings held by brokerage firms other than Sibcy Cline, Inc. are marked with the Broker Reciprocity logo and house icon. The properties displayed may not be all of the properties available through Broker Reciprocity. Copyright© 2022 Multiple Listing Services of Greater Cincinnati / All Information is believed accurate, but is NOT guaranteed.





