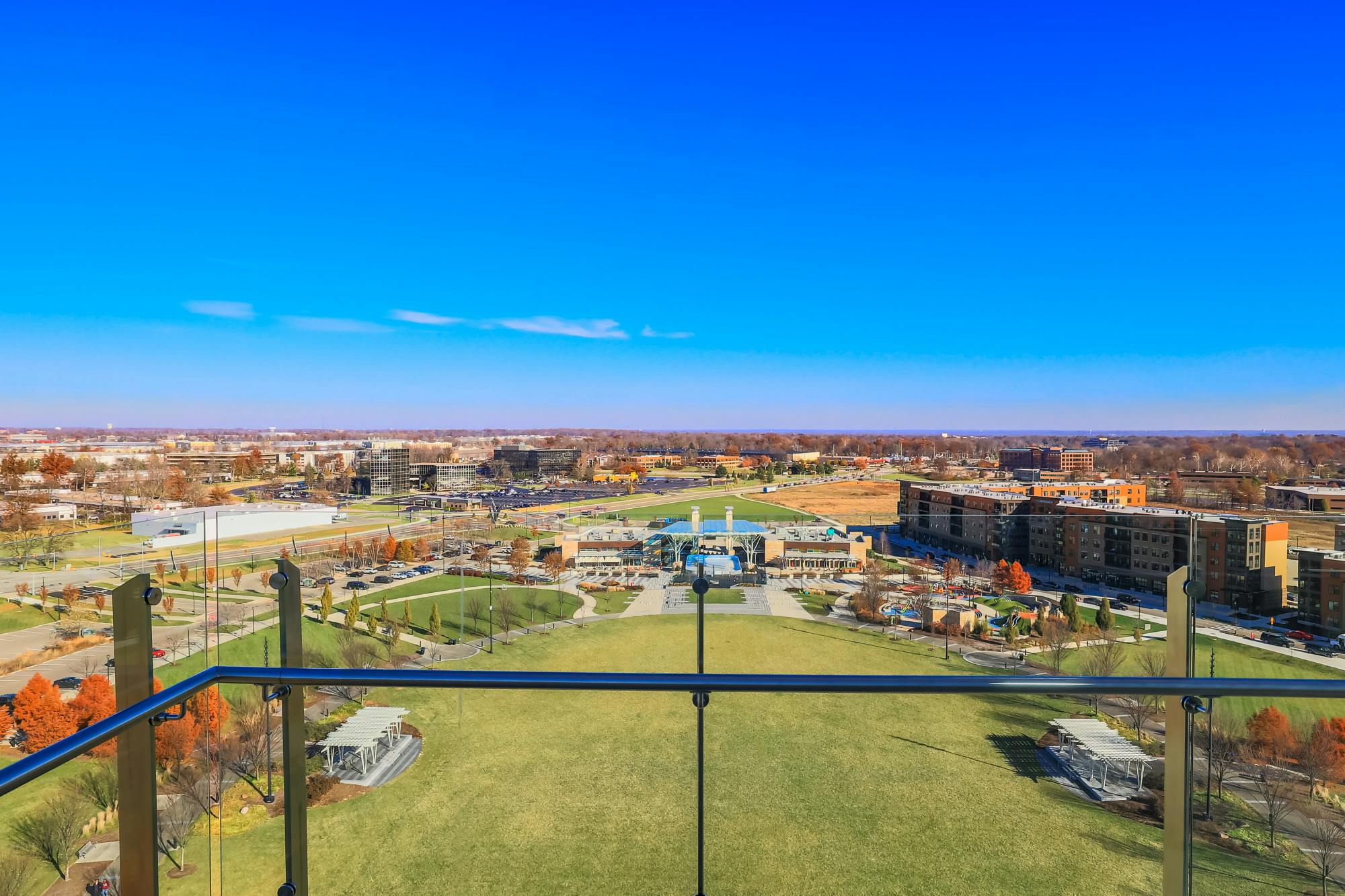9004 Winthrop Drive Montgomery, OH 45249
4
Bed
2/1
Bath
2,766
Sq. Ft
0.6
Acres
$650,000
MLS# 1849034
4 BR
2/1 BA
2,766 Sq. Ft
0.6 AC
Photos
Map
Photos
Map
On Market 07/25/2025
More About 9004 Winthrop Drive
Don't miss this updated 4-bedroom, two-story home on a spacious cul de sac in the tree-lined Tanager Woods neighborhood. From the moment you arrive, it feels inviting with bright, open rooms, thoughtful updates, and space that truly works for how you live. The heart of the home features luxury vinyl flooring, updated kitchen appliances, and large, comfortable living areas filled with natural light. Step outside and you'll find a fully fenced backyard with an in-ground pool, a perfect spot for summer afternoons, weekend cookouts, or quiet evenings at home. Set in the Sycamore School District, just a short walk to Weller Park, this neighborhood is made for active, connected living. With recent updates including the roof, vinyl windows, furnace, and water heater (2016), you can move in with confidence. It's a home that feels easy, lived-in, and ready for whatever comes next.
Connect with a loan officer to get started!
Directions to this Listing
: E Kemper to Weller to Tanager Woods to Winthrop
Information Refreshed: 7/25/2025 2:53 PM
Property Details
MLS#:
1849034Type:
Single FamilySq. Ft:
2,766County:
HamiltonAge:
46Architecture:
TraditionalBasement:
Concrete Floor, UnfinishedBasement Type:
FullConstruction:
BrickCooling:
Central AirFence:
WoodFireplace:
Wood, BrickGarage:
Garage Attached, SideGarage Spaces:
2Gas:
NaturalHeating:
Gas, Forced AirHOA Fee:
50HOA Fee Period:
AnnuallyInside Features:
Multi Panel Doors, Vaulted Ceiling(s), Crown MoldingKitchen:
Pantry, Wood Cabinets, Marble/Granite/Slate, Wood FloorLot Description:
194 x 156Mechanical Systems:
Garage Door OpenerMisc:
Ceiling Fan, Other, Smoke AlarmPool:
In-GroundPrimary Bedroom:
Wall-to-Wall Carpet, Bath Adjoins, Walk-in Closet, Dressing AreaS/A Taxes:
3897School District:
Sycamore Community CitySewer:
Public SewerWater:
Public
Rooms
Bath 1:
F (Level: 2)Bath 2:
F (Level: 2)Bedroom 1:
17x15 (Level: 2)Bedroom 2:
28x12 (Level: 2)Bedroom 3:
12x11 (Level: 2)Bedroom 4:
14x13 (Level: 2)Dining Room:
14x14 (Level: 1)Entry:
16x11 (Level: 1)Family Room:
21x12 (Level: 1)Laundry Room:
10x5 (Level: 1)Living Room:
29x14 (Level: 1)
Online Views:
This listing courtesy of Kevin Duffy (513) 602-6000 , Comey & Shepherd (513) 489-2100
Explore Montgomery & Surrounding Area
Monthly Cost
Mortgage Calculator
*The rates & payments shown are illustrative only.
Payment displayed does not include taxes and insurance. Rates last updated on 7/24/2025 from Freddie Mac Primary Mortgage Market Survey. Contact a loan officer for actual rate/payment quotes.
Payment displayed does not include taxes and insurance. Rates last updated on 7/24/2025 from Freddie Mac Primary Mortgage Market Survey. Contact a loan officer for actual rate/payment quotes.

Sell with Sibcy Cline
Enter your address for a free market report on your home. Explore your home value estimate, buyer heatmap, supply-side trends, and more.
Must reads
The data relating to real estate for sale on this website comes in part from the Broker Reciprocity programs of the MLS of Greater Cincinnati, Inc. Those listings held by brokerage firms other than Sibcy Cline, Inc. are marked with the Broker Reciprocity logo and house icon. The properties displayed may not be all of the properties available through Broker Reciprocity. Copyright© 2022 Multiple Listing Services of Greater Cincinnati / All Information is believed accurate, but is NOT guaranteed.









