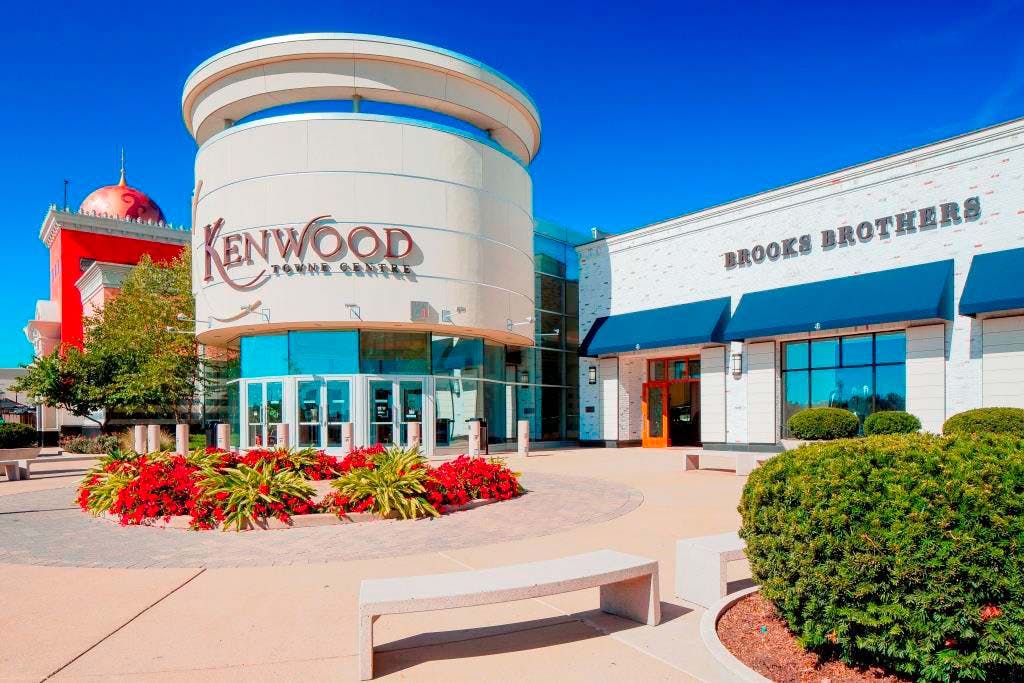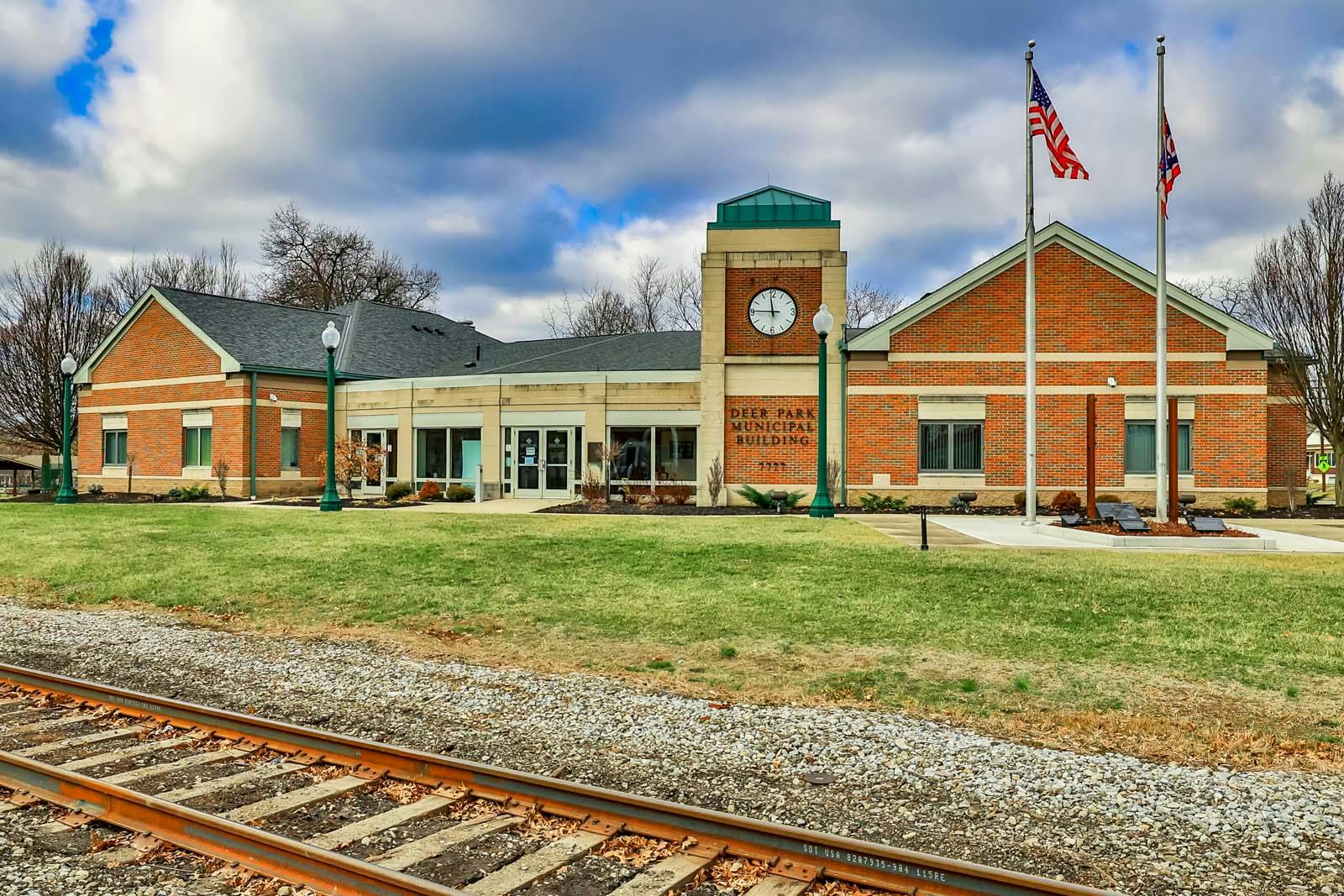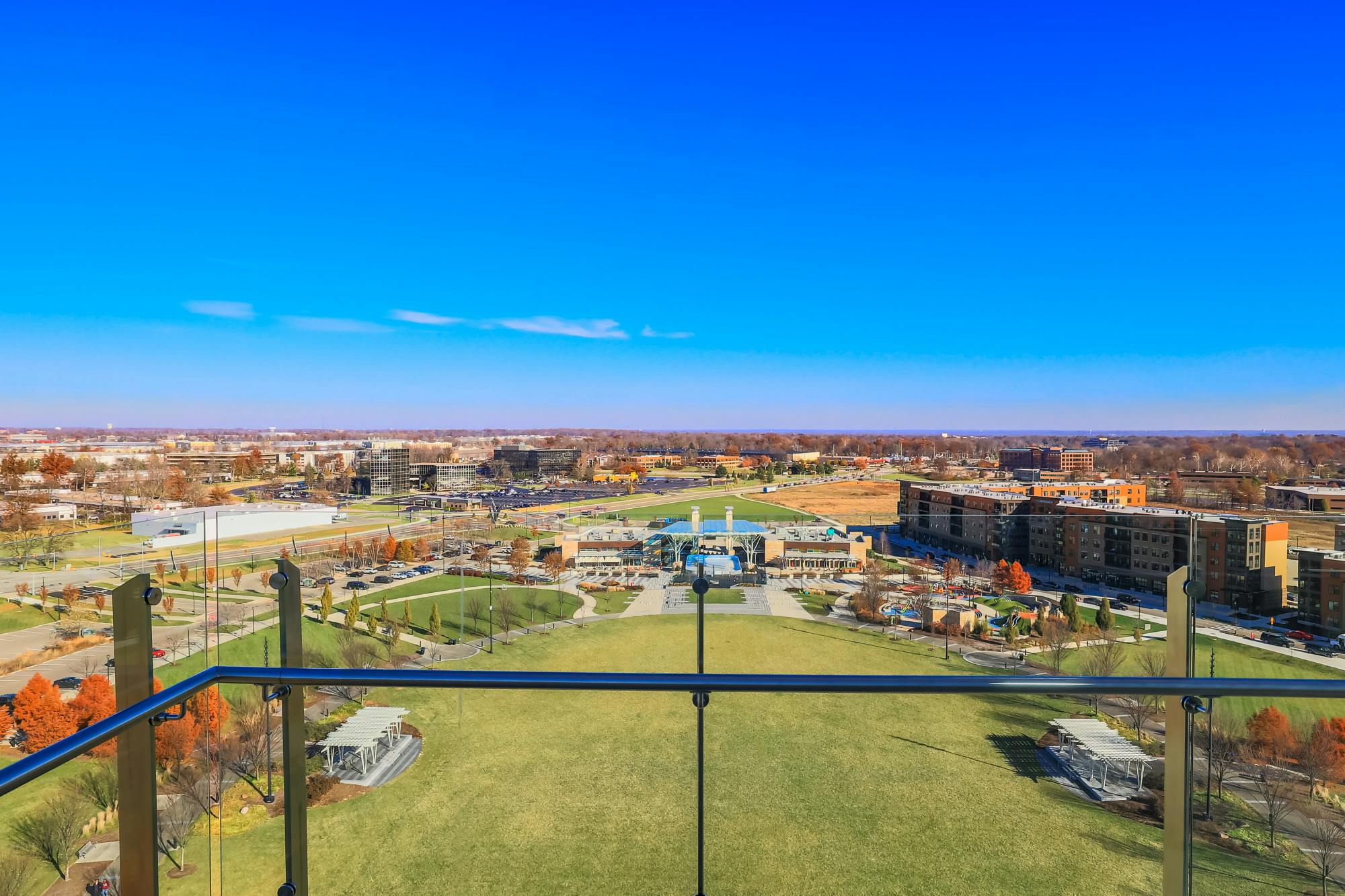8630 Plainfield Lane Sycamore Twp., OH 45236
3
Bed
2
Bath
2,108
Sq. Ft
1.04
Acres
$335,000
MLS# 1848963
3 BR
2 BA
2,108 Sq. Ft
1.04 AC
Photos
Map
Photos
Map
On Market 07/25/2025
- Open: Sat, Jul 26, 12pm - 1:30pm
More About 8630 Plainfield Lane
Welcome to this vintage home built in 1973 on 1.04 acres in a quiet cul-se-sac. Beautiful slate floors greet you as you enter the foyer, continue into the hall and into the first floor full bath. First floor master has a walkout to a private screened in porch. The living/dining room create an open space with a vaulted ceiling and wood burning fireplace with walkout to screened in porch. The loft above the dining room is a unique space with so many possibilities. The basement has 2 beds/full bath, rec room/possible 4th bed, laundry and walkout to the beautifully wooded lot. Add your touch to bring this one owner home to life! Roof (2018), HVAC (2019, with maintenance in 2025), HWH (2025), windows (2011). Estate sale. Being sold as is. Inspections welcome, but for buyers' knowledge only.
Connect with a loan officer to get started!
Directions to this Listing
: I26 to S on Plainfield Rd. @ roundabout take 1st right, right on Plainfield Ln. Home on rt in cul-de-sac.
Information Refreshed: 7/25/2025 12:07 AM
Property Details
MLS#:
1848963Type:
Single FamilySq. Ft:
2,108County:
HamiltonAge:
52Appliances:
Refrigerator, Double Oven, Electric CooktopArchitecture:
Contemporary/ModernBasement:
Finished, Other, WalkoutBasement Type:
FullConstruction:
CedarCooling:
Central Air, Ceiling FansFireplace:
BrickFlex Room:
Game RoomGarage:
Garage Attached, Built in, FrontGarage Spaces:
2Gas:
NaturalGreat Room:
Fireplace, Other, WalkoutHeating:
GasInside Features:
Vaulted Ceiling(s), SkylightKitchen:
Pantry, Wood Cabinets, Laminate Floor, Counter BarMisc:
Ceiling Fan, Handyman, Fountain, Smoke Alarm, Attic StorageParking:
On Street, DrivewayPrimary Bedroom:
OtherS/A Taxes:
2378School District:
Deer Park Community CitySewer:
Public SewerView:
WoodsWater:
Public
Rooms
Bath 1:
F (Level: 1)Bath 2:
F (Level: B)Bedroom 1:
12x11 (Level: 1)Bedroom 2:
15x9 (Level: Basement)Bedroom 3:
11x11 (Level: Basement)Dining Room:
13x11 (Level: 1)Entry:
11x13 (Level: 1)Great Room:
25x16 (Level: 1)Laundry Room:
8x6 (Level: Basement)Recreation Room:
36x15 (Level: Basement)
Online Views:
This listing courtesy of Christina Mason (513) 317-3924, Sandra Burkhart-Williams (513) 519-4683, Huff Realty (513) 792-3000
Explore Sycamore Township & Surrounding Area
Monthly Cost
Mortgage Calculator
*The rates & payments shown are illustrative only.
Payment displayed does not include taxes and insurance. Rates last updated on 7/24/2025 from Freddie Mac Primary Mortgage Market Survey. Contact a loan officer for actual rate/payment quotes.
Payment displayed does not include taxes and insurance. Rates last updated on 7/24/2025 from Freddie Mac Primary Mortgage Market Survey. Contact a loan officer for actual rate/payment quotes.

Sell with Sibcy Cline
Enter your address for a free market report on your home. Explore your home value estimate, buyer heatmap, supply-side trends, and more.
Must reads
The data relating to real estate for sale on this website comes in part from the Broker Reciprocity programs of the MLS of Greater Cincinnati, Inc. Those listings held by brokerage firms other than Sibcy Cline, Inc. are marked with the Broker Reciprocity logo and house icon. The properties displayed may not be all of the properties available through Broker Reciprocity. Copyright© 2022 Multiple Listing Services of Greater Cincinnati / All Information is believed accurate, but is NOT guaranteed.








