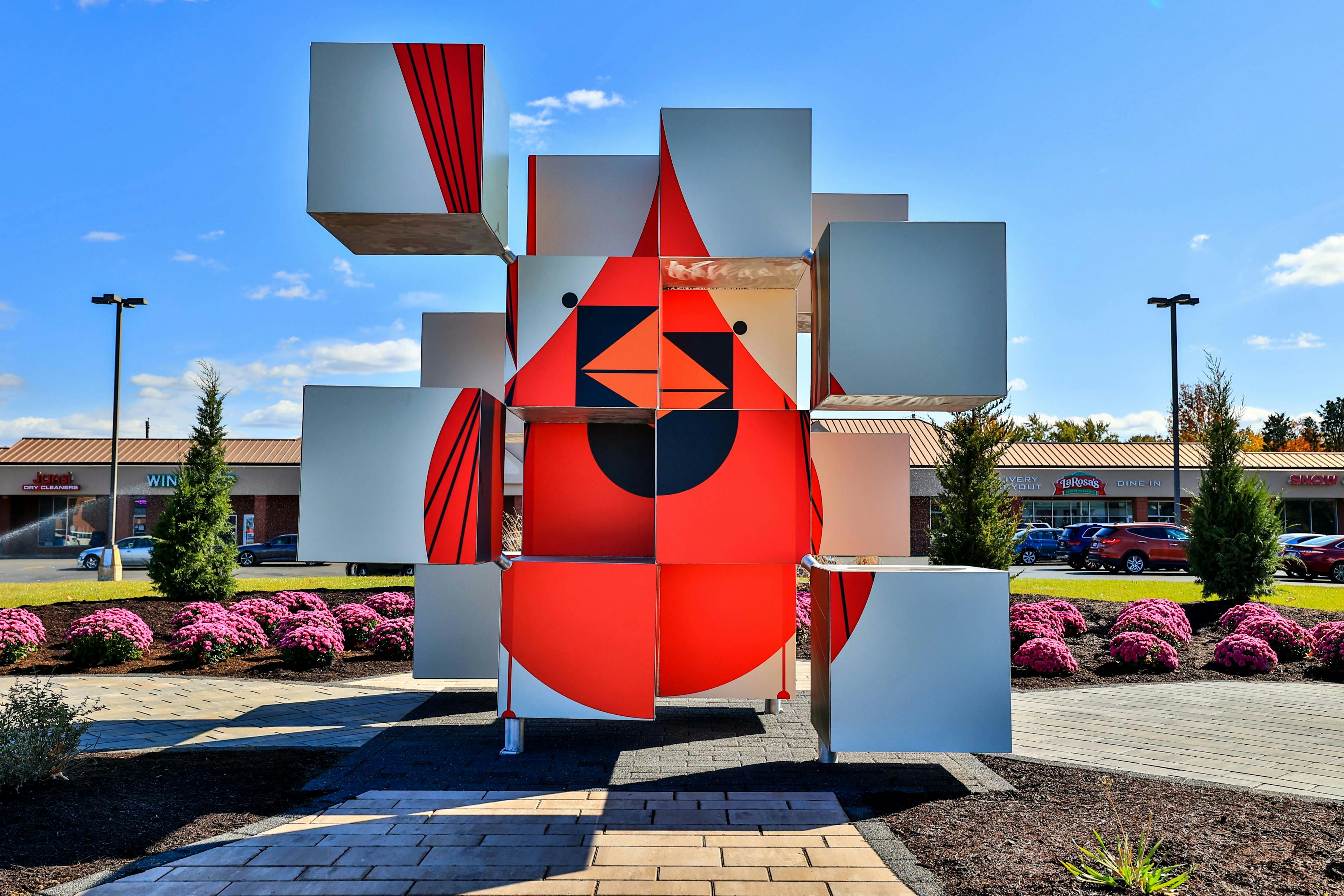4571 Janet Street Northside, OH 45223
4
Bed
2
Bath
1,673
Sq. Ft
0.57
Acres
$395,000
MLS# 1849022
4 BR
2 BA
1,673 Sq. Ft
0.57 AC
Photos
Map
Photos
Map
On Market 07/24/2025
- Open: Sat, Jul 26, 12pm - 2pm
More About 4571 Janet Street
Your dreamy countryside home awaits- in Northside! This spacious Tudor sits at the end of a quiet cul-de-sac on 4 lots with seasonal mountain views- over .57 acres! Rare to find this kind of space so close to downtown. Inside: abundant natural light, 9ft+ ceilings, fresh paint, original woodwork, refinished hardwood floors, antique kitchen cabinets, farmhouse sink, clawfoot tub, new upstairs carpet, walk-in closet, upstairs study, bonus LL flex room easily converted to a 5th bedroom, and basement walkout. Outside: fresh exterior paint, new roof, landscaping, firepit, patio, and shed (once home to goats & chickens!). Double car garage has full basement with windows and electric on both levels, ideal for studio or potential ADU. Come see how special it is! Sellers offering a 1 year home warranty.
Connect with a loan officer to get started!
Directions to this Listing
: Hamilton to Glen Armand to Janet
Information Refreshed: 7/25/2025 5:26 AM
Property Details
MLS#:
1849022Type:
Single FamilySq. Ft:
1,673County:
HamiltonAge:
94Appliances:
Oven/Range, Refrigerator, Microwave, Washer, DryerArchitecture:
TudorBasement:
Concrete Floor, Part Finished, Walkout, Vinyl Floor, Laminate FloorBasement Type:
FullConstruction:
Brick, Vinyl SidingCooling:
Window UnitFireplace:
Inoperable, BrickFlex Room:
Bedroom, Media, WorkshopGarage:
Garage Detached, OversizedGarage Spaces:
2Gas:
NaturalHeating:
Gas, Forced AirInside Features:
9Ft + Ceiling, Natural WoodworkKitchen:
Tile Floor, IslandLot Description:
216 x 115Mechanical Systems:
Garage Door OpenerMisc:
Ceiling Fan, Busline NearParking:
On Street, DrivewayPrimary Bedroom:
Wall-to-Wall Carpet, Walk-in Closet, Window TreatmentS/A Taxes:
1446School District:
Cincinnati Public SchoolsSewer:
Public SewerView:
Woods, ValleyWater:
Public
Rooms
Bath 1:
F (Level: 1)Bath 2:
F (Level: 2)Bedroom 1:
13x11 (Level: 2)Bedroom 2:
11x9 (Level: 1)Bedroom 3:
11x8 (Level: 2)Bedroom 4:
13x11 (Level: Basement)Dining Room:
13x10 (Level: 1)Laundry Room:
10x8 (Level: Basement)Living Room:
11x10 (Level: 1)Study:
13x7 (Level: 2)
Online Views:
This listing courtesy of Lara McDowell (859) 443-2767 , Pivot Realty Group, LLC (513) 288-3828
Explore Northside & Surrounding Area
Monthly Cost
Mortgage Calculator
*The rates & payments shown are illustrative only.
Payment displayed does not include taxes and insurance. Rates last updated on 7/24/2025 from Freddie Mac Primary Mortgage Market Survey. Contact a loan officer for actual rate/payment quotes.
Payment displayed does not include taxes and insurance. Rates last updated on 7/24/2025 from Freddie Mac Primary Mortgage Market Survey. Contact a loan officer for actual rate/payment quotes.

Sell with Sibcy Cline
Enter your address for a free market report on your home. Explore your home value estimate, buyer heatmap, supply-side trends, and more.
Must reads
The data relating to real estate for sale on this website comes in part from the Broker Reciprocity programs of the MLS of Greater Cincinnati, Inc. Those listings held by brokerage firms other than Sibcy Cline, Inc. are marked with the Broker Reciprocity logo and house icon. The properties displayed may not be all of the properties available through Broker Reciprocity. Copyright© 2022 Multiple Listing Services of Greater Cincinnati / All Information is believed accurate, but is NOT guaranteed.







