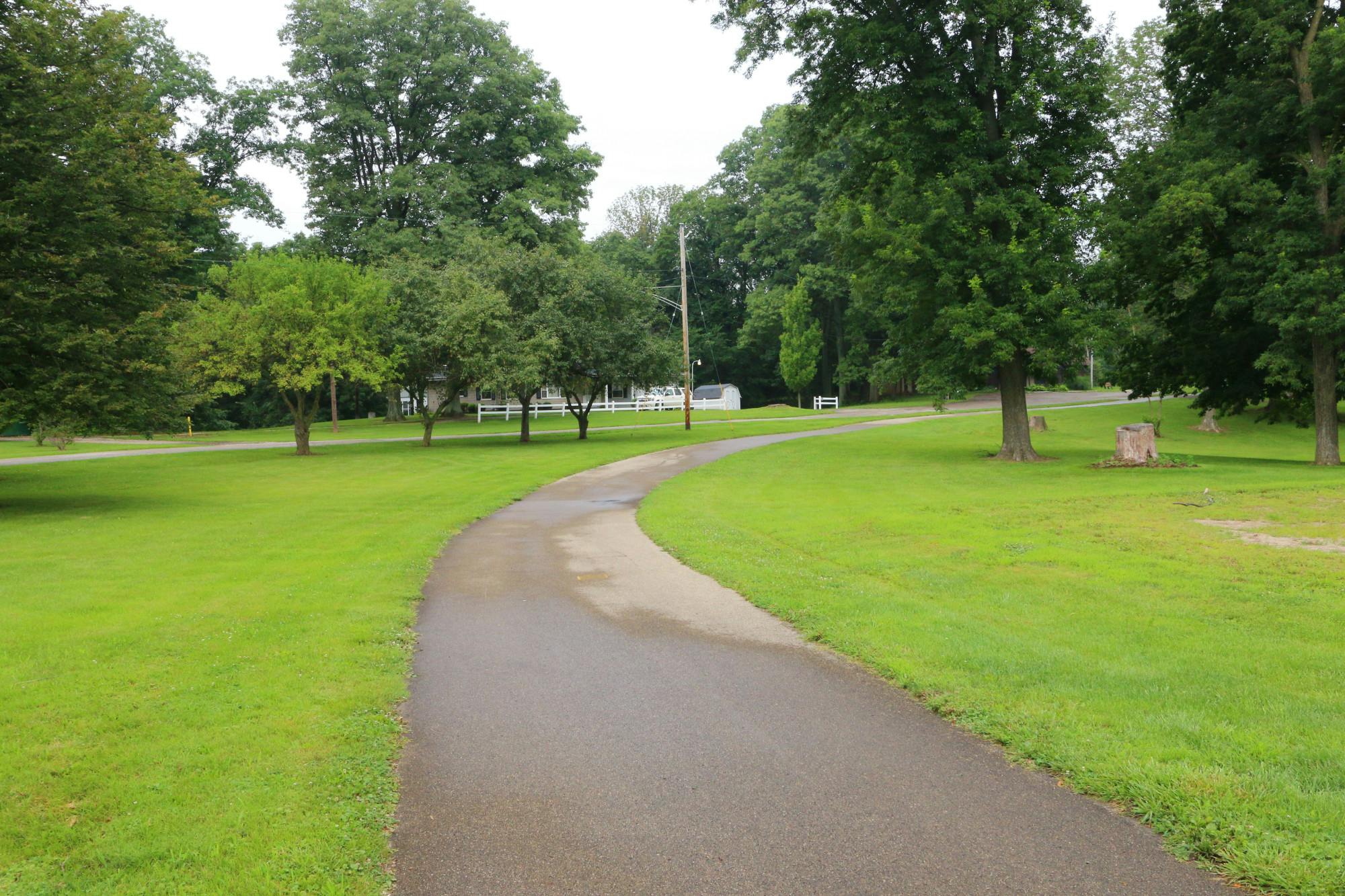4010 Red Bud Way Tipp City, OH 45371
4
Bed
3/1
Bath
2,800
Sq. Ft
0.18
Acres
$440,000
MLS# 939595
4 BR
3/1 BA
2,800 Sq. Ft
0.18 AC
Photos
Map
Photos
Map
Received 07/22/2025
More About 4010 Red Bud Way
Welcome to this 2021 Fischer Homes Greenbrier model from the Maple Street Collection — located in a quiet cul-de-sac within the desirable Bethel Local School District of Miami County, Ohio. Just a short drive to Wright-Patterson Air Force Base, this newer-built home offers the perfect blend of modern upgrades, spacious design, and functional living — including over 800 square feet of finished living space in the basement. Step inside to luxury LVT flooring, an open-concept layout, and a stunning gourmet kitchen with granite countertops, a large island, and a spacious pantry. The first floor also features a dedicated home office with French doors, a stylish half bath with a high countertop, and a convenient mini mudroom with garage access and a side trash pad. Upstairs, enjoy an oversized laundry room with upgraded cabinets and an extra storage closet. The primary suite offers a generous walk-in closet, high-top double vanity, soaking tub, walk-in shower, and private toilet room. Guest bedrooms are spacious with double closets, including one with a walk-in closet, and a double vanity guest bathroom with a full tub. The fully finished basement features LVT flooring, new carpet on stairs, multiple closets for storage, a separate finished room, and a full bathroom with walk-in shower — ideal for guests, a rec room, or a home gym. Outdoor living is a dream with a custom concrete patio, pergola with string lighting, built-in fire pit, and raised garden beds — all included! BONUS: This home includes a state-of-the-art $5,500 Vivint Smart Home Security System with CO2 detector, door and window sensors, glass break sensors, water sensor in basement, smart locks, video doorbell, one indoor and two outdoor cameras.
Connect with a loan officer to get started!
Directions to this Listing
: Take Carriage trails parkway to the woods section and turn onto lakeside. Follow around the curve and Redbud Way is off of lakeside.
Information Refreshed: 7/23/2025 7:05 AM
Property Details
MLS#:
939595Type:
Single FamilySq. Ft:
2,800County:
MiamiAge:
5Appliances:
Dishwasher, Microwave, RangeArchitecture:
TraditionalBasement:
Full, FinishedConstruction:
Brick, Vinyl SidingCooling:
Central AirGarage Spaces:
2Heating:
ElectricHOA Fee:
300HOA Fee Period:
AnnuallyInside Features:
Ceiling Fans, Kitchen Family Room Combo, Granite Counters, Kitchen Island, Pantry, High Speed Internet, Walk In ClosetsLevels:
2 StoryLot Description:
0.1790Outside:
Patio, PorchParking:
Garage, Garage Door Opener, Attached, Two Car GarageSchool District:
Bethel LocalWater:
PublicWindows:
Double Pane Windows
Rooms
Bedroom 1:
13x17 (Level: Second)Bedroom 2:
15x10 (Level: Second)Bedroom 3:
12x11 (Level: Second)Bedroom 4:
10x10 (Level: Second)Dining Room:
13x13 (Level: Main)Family Room:
15x15 (Level: Main)Kitchen:
11x12 (Level: Main)Laundry Room:
10x7 (Level: Second)Office:
11x11 (Level: Main)Other Room 1:
15x9 (Level: Basement)Recreation Room:
26x19 (Level: Basement)
Online Views:
This listing courtesy of Amanda Wilson (937) 877-0835 , eXp Realty (866) 212-4991
Explore Tipp City & Surrounding Area
Monthly Cost
Mortgage Calculator
*The rates & payments shown are illustrative only.
Payment displayed does not include taxes and insurance. Rates last updated on 7/17/2025 from Freddie Mac Primary Mortgage Market Survey. Contact a loan officer for actual rate/payment quotes.
Payment displayed does not include taxes and insurance. Rates last updated on 7/17/2025 from Freddie Mac Primary Mortgage Market Survey. Contact a loan officer for actual rate/payment quotes.

Sell with Sibcy Cline
Enter your address for a free market report on your home. Explore your home value estimate, buyer heatmap, supply-side trends, and more.
Must reads
The data relating to real estate for sale on this website comes in part from the Broker Reciprocity program of the Dayton REALTORS® MLS IDX Database. Real estate listings from the Dayton REALTORS® MLS IDX Database held by brokerage firms other than Sibcy Cline, Inc. are marked with the IDX logo and are provided by the Dayton REALTORS® MLS IDX Database. Information is provided for personal, non-commercial use and may not be used for any purpose other than to identify prospective properties consumers may be interested in. Copyright© 2022 Dayton REALTORS® / Information deemed reliable but not guaranteed.








