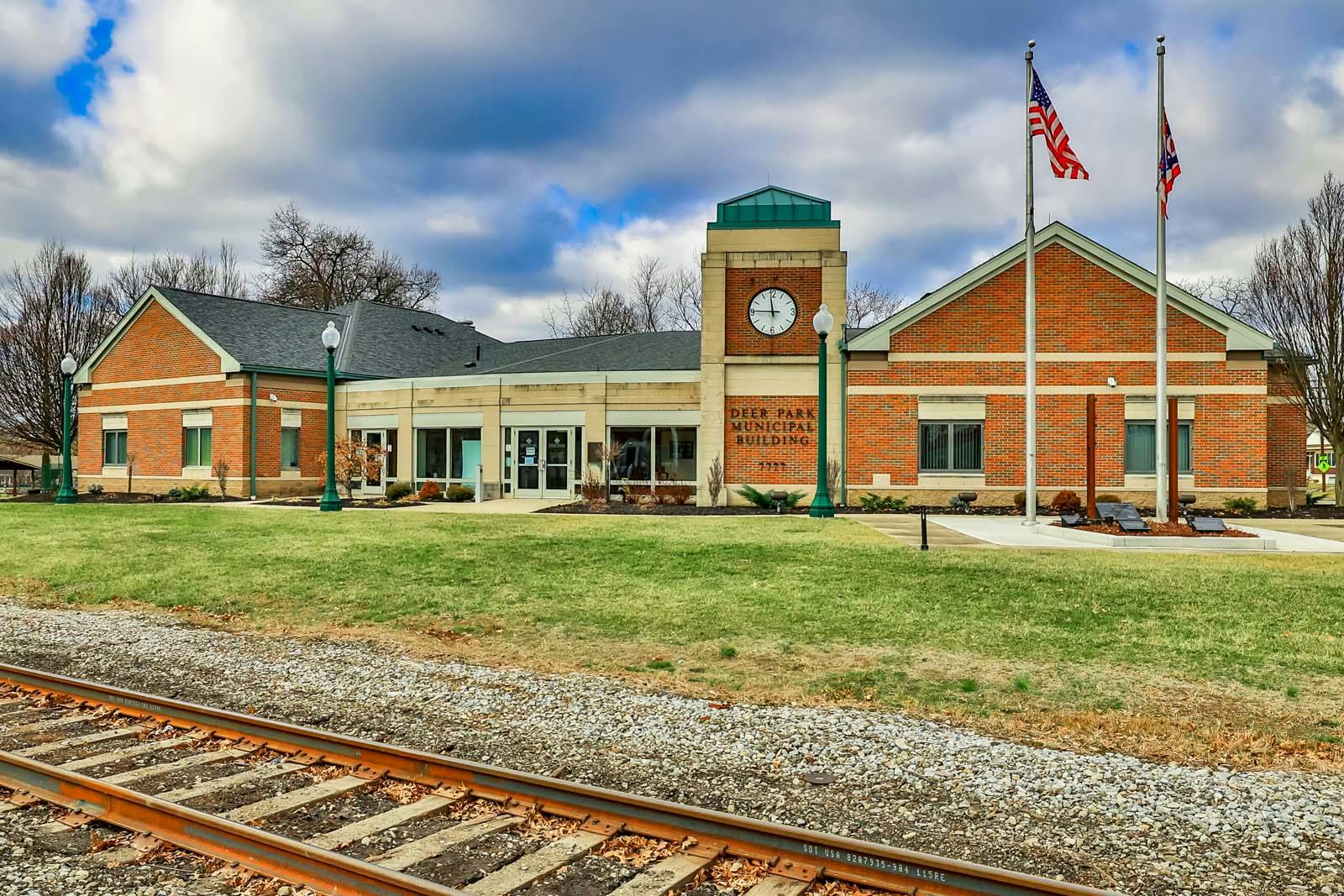6008 Winnetka Drive Kenwood, OH 45236
4
Bed
2/1
Bath
2,838
Sq. Ft
0.18
Acres
$500,000
MLS# 1848870
4 BR
2/1 BA
2,838 Sq. Ft
0.18 AC
Photos
Map
Photos
Map
On Market 07/25/2025
No Showings Until 07/25/2025
More About 6008 Winnetka Drive
Nestled in a serene private cul-de-sac street within the highly sought-after Indian Hill School District, this charming Cape Cod home offers a perfect blend of convenience and comfortable living. With four spacious bedrooms and two full bathrooms, this meticulously maintained residence is move-in ready and ideal for families or those seeking extra space. The kitchen is equipped with modern appliances, ample counter space, and inviting dining areas, making it the heart of the home. The property also boasts a two-car garage, providing plenty of storage and parking options. The well-manicured yard offers a private oasis for outdoor gatherings or quiet relaxation. With its thoughtful layout and prime location, this home combines the charm of Cape Cod architecture with modern conveniences, making it a perfect retreat for easy living. Don't miss the opportunity to make this delightful property your own!
Seller open to concessions based on the terms of the offer!
Information Refreshed: 7/23/2025 12:11 AM
Property Details
MLS#:
1848870Type:
Single FamilySq. Ft:
2,838County:
HamiltonAge:
75Appliances:
Oven/Range, Dishwasher, Microwave, Garbage Disposal, Washer, Dryer, Double OvenArchitecture:
Cape CodBasement:
UnfinishedBasement Type:
FullConstruction:
Brick, Wood SidingCooling:
Central AirFireplace:
WoodGarage:
Built in, FrontGarage Spaces:
2Gas:
NaturalHeating:
Gas, Forced AirInside Features:
Natural WoodworkKitchen:
Pantry, Wood Cabinets, Tile Floor, Eat-In, Gourmet, Island, Counter BarLot Description:
60 x 135Parking:
DrivewayPrimary Bedroom:
Wall-to-Wall CarpetS/A Taxes:
2540School District:
Indian Hill Exempted VillageSewer:
Public SewerView:
CityWater:
Public
Rooms
Bath 1:
F (Level: 2)Bath 2:
F (Level: 1)Bath 3:
P (Level: L)Bedroom 1:
19x16 (Level: 2)Bedroom 2:
16x11 (Level: 2)Bedroom 3:
17x13 (Level: 1)Bedroom 4:
12x9 (Level: 1)Breakfast Room:
10x7 (Level: 1)Entry:
14x4 (Level: 1)Family Room:
19x14 (Level: 1)
Online Views:
This listing courtesy of Ela Mildner-Shapiro (513) 703-4202 , Kenwood Office (513) 793-2121
Explore Kenwood & Surrounding Area
Monthly Cost
Mortgage Calculator
*The rates & payments shown are illustrative only.
Payment displayed does not include taxes and insurance. Rates last updated on 7/17/2025 from Freddie Mac Primary Mortgage Market Survey. Contact a loan officer for actual rate/payment quotes.
Payment displayed does not include taxes and insurance. Rates last updated on 7/17/2025 from Freddie Mac Primary Mortgage Market Survey. Contact a loan officer for actual rate/payment quotes.

Sell with Sibcy Cline
Enter your address for a free market report on your home. Explore your home value estimate, buyer heatmap, supply-side trends, and more.
Must reads
The data relating to real estate for sale on this website comes in part from the Broker Reciprocity programs of the MLS of Greater Cincinnati, Inc. Those listings held by brokerage firms other than Sibcy Cline, Inc. are marked with the Broker Reciprocity logo and house icon. The properties displayed may not be all of the properties available through Broker Reciprocity. Copyright© 2022 Multiple Listing Services of Greater Cincinnati / All Information is believed accurate, but is NOT guaranteed.






