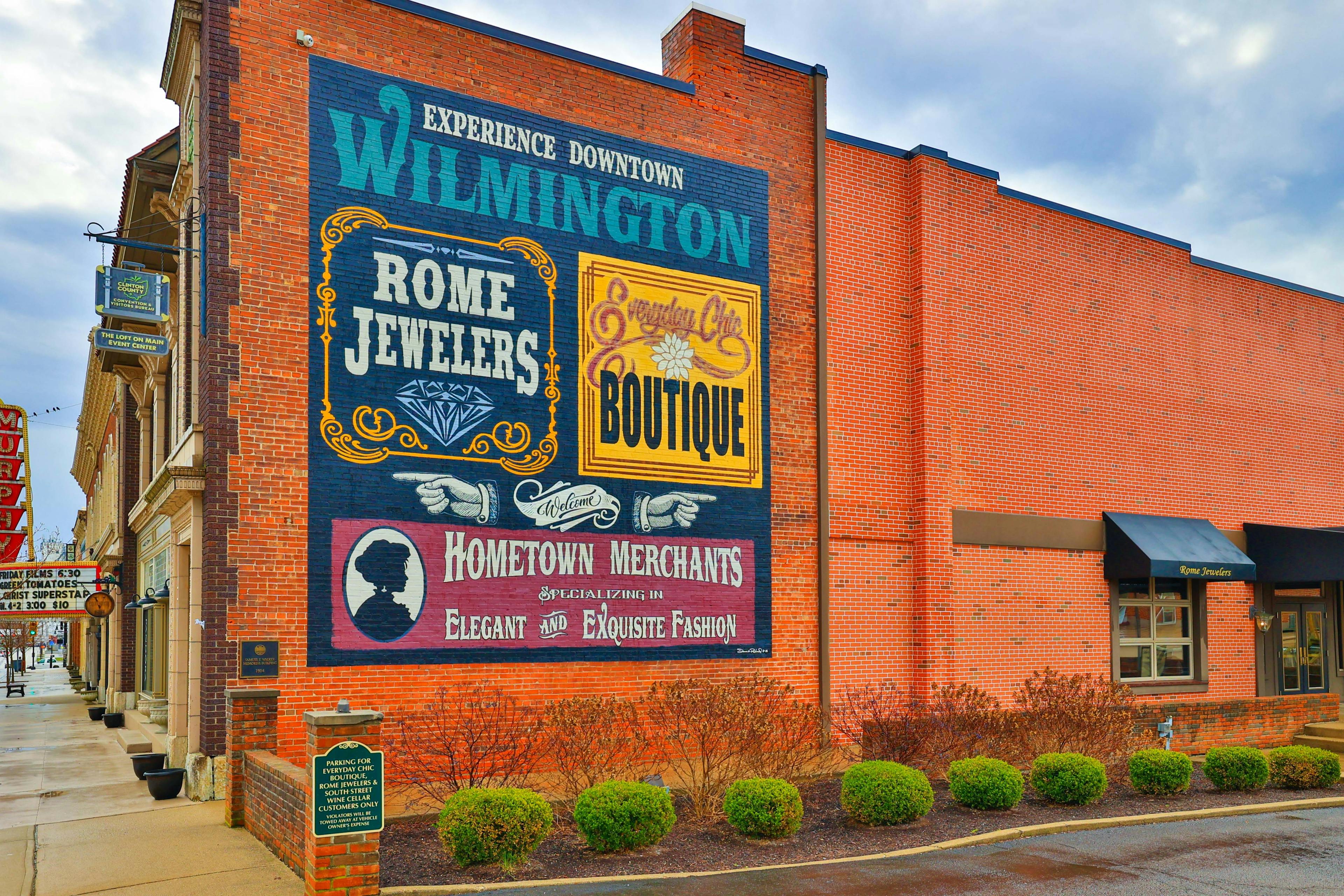410 Loving Lane Union Twp, OH 45177
5
Bed
3/1
Bath
5,616
Sq. Ft
1.24
Acres
$695,000
MLS# 939526
5 BR
3/1 BA
5,616 Sq. Ft
1.24 AC
Photos
Map
Photos
Map
Received 07/22/2025
More About 410 Loving Lane
Welcome to this expansive home offering over 5,000 square feet of thoughtfully designed living space. With 5 bedrooms, 3.5 bathrooms, and a flexible floor plan, there's room for everyone and every lifestyle.The first-floor primary suite features an attached bath and a spacious walk-in closet. An additional first-floor bedroom can easily function as a den, guest room, or private home office. The gourmet kitchen features wood cabinetry, granite countertops, a private work space, and a sunny morning room that opens to a screened porch overlooking the fenced backyard. Upstairs are two oversized bedrooms, each with walk-in closets, a shared full bathroom and convenient second-floor laundry. The finished basement offers a large recreation room featuring LVP flooring, a bedroom with outdoor access, full bath and laundry room. Set on 1.24 acres, this home is located on Loving Lane, an exclusive community where homes rarely come on the market. Dont miss this opportunity to own this unique home
Connect with a loan officer to get started!
Directions to this Listing
: 73 to Mitchell Road to Loving Lane
Information Refreshed: 7/22/2025 7:41 AM
Property Details
MLS#:
939526Type:
Single FamilySq. Ft:
5,616County:
ClintonAge:
22Basement:
Full, Finished, Walk Out AccessConstruction:
BrickCooling:
Central AirGarage Spaces:
2Heating:
Forced Air, PropaneLevels:
2 StoryLot Description:
1.24Parking:
Garage, Attached, Two Car GarageSchool District:
Wilmington City
Rooms
Bedroom 1:
14x14 (Level: Main)Bedroom 2:
13x13 (Level: Basement)Bedroom 3:
12x14 (Level: Second)Bedroom 4:
12x14 (Level: Second)Bedroom 5:
11x12 (Level: Main)Breakfast Room:
10x14 (Level: Main)Dining Room:
12x14 (Level: Main)Entry:
12x8 (Level: Main)Family Room:
20x20 (Level: Main)Kitchen:
26x11 (Level: Main)Laundry Room:
13x11 (Level: Basement)Office:
6x7 (Level: Main)Recreation Room:
29x34 (Level: Basement)
Online Views:
This listing courtesy of LeaAnn Taylor (937) 725-2955 , Coldwell Banker Heritage (937) 382-4427
Explore Union Township & Surrounding Area
Monthly Cost
Mortgage Calculator
*The rates & payments shown are illustrative only.
Payment displayed does not include taxes and insurance. Rates last updated on 7/17/2025 from Freddie Mac Primary Mortgage Market Survey. Contact a loan officer for actual rate/payment quotes.
Payment displayed does not include taxes and insurance. Rates last updated on 7/17/2025 from Freddie Mac Primary Mortgage Market Survey. Contact a loan officer for actual rate/payment quotes.

Sell with Sibcy Cline
Enter your address for a free market report on your home. Explore your home value estimate, buyer heatmap, supply-side trends, and more.
Must reads
The data relating to real estate for sale on this website comes in part from the Broker Reciprocity program of the Dayton REALTORS® MLS IDX Database. Real estate listings from the Dayton REALTORS® MLS IDX Database held by brokerage firms other than Sibcy Cline, Inc. are marked with the IDX logo and are provided by the Dayton REALTORS® MLS IDX Database. Information is provided for personal, non-commercial use and may not be used for any purpose other than to identify prospective properties consumers may be interested in. Copyright© 2022 Dayton REALTORS® / Information deemed reliable but not guaranteed.


