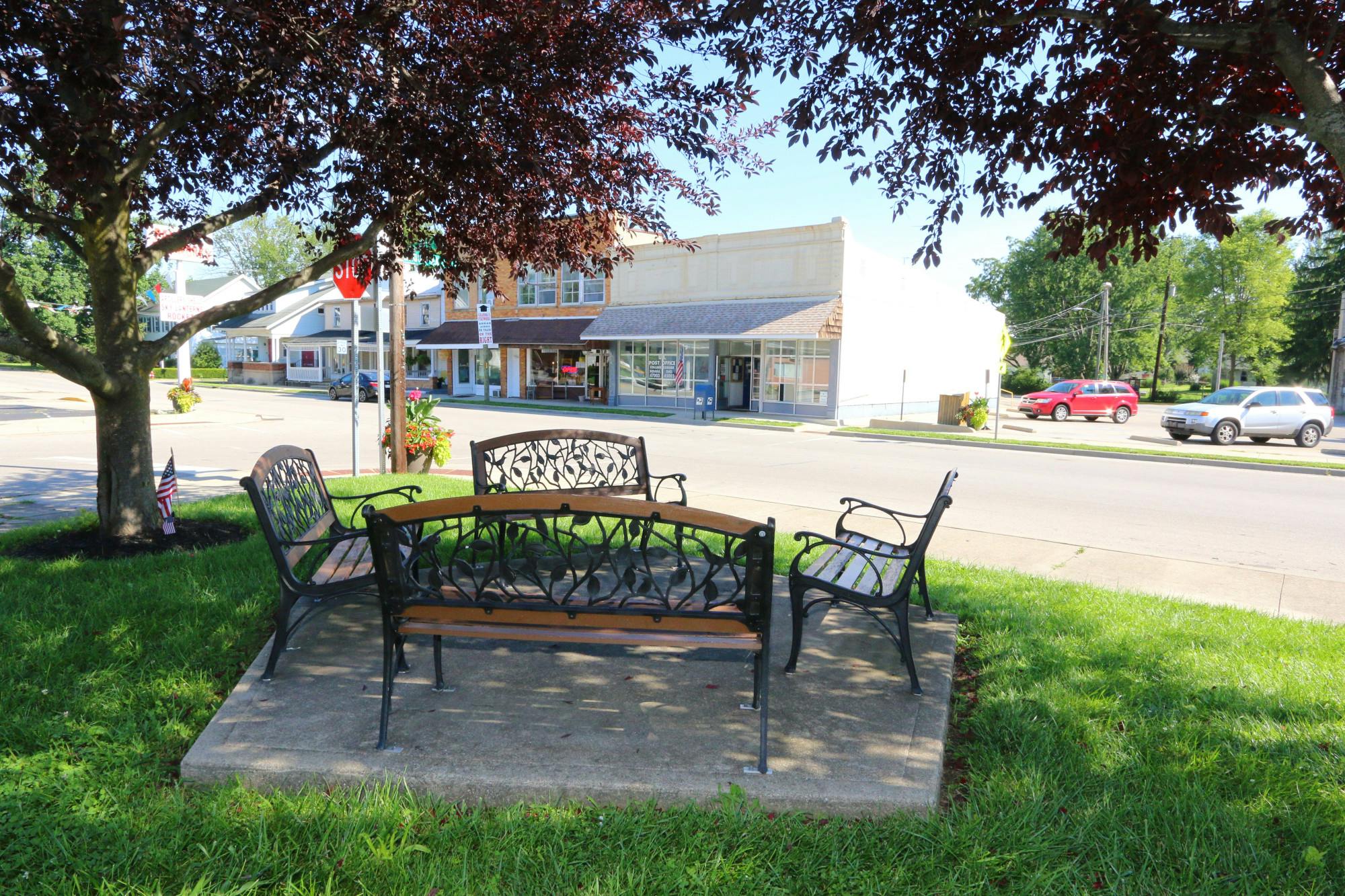118 S Elm Street Oxford, OH 45056
4
Bed
1/2
Bath
1,875
Sq. Ft
0.19
Acres
$350,000
MLS# 1848894
4 BR
1/2 BA
1,875 Sq. Ft
0.19 AC
Photos
Map
Photos
Map
Received 07/21/2025
More About 118 S Elm Street
Unlock Your Investment Potential: Versatile Student Rental with Commercial Opportunities! Unique real estate opportunity combines student rental with potential for commercial ventures. Multifaceted property offers a well-established student rental while unveiling an untapped commercial space ready for your entrepreneurial vision. Attractive student rental, currently leased for the 25-26 SY at $20k, is designed for student living, featuring 4 large bedrooms, 1 baths, eat-in kitchen, on-site laundry, storage area for bikes, off-street parking, and covered front porch. Permitted for 4. Unlock add'l income potential with a 390 sf office space poised for a variety of business uses. Office connects seamlessly to spacious 1,920 sf warehouse/garage space both of which have never been rented and await your creative touch situated in an area zoned General Business by City of Oxford. This dual-purpose property is a rare find, perfectly positioned for both immediate returns and long-term growth
Connect with a loan officer to get started!
Directions to this Listing
: US 27 (High St) south on Elm St
Information Refreshed: 7/21/2025 6:24 PM
Property Details
MLS#:
1848894Type:
Single FamilySq. Ft:
1,875County:
ButlerAge:
153Appliances:
Oven/Range, Dishwasher, Refrigerator, Washer, DryerArchitecture:
TraditionalBasement:
Concrete FloorBasement Type:
PartialConstruction:
Wood Siding, Stucco, BlockCooling:
Central AirFireplace:
Inoperable, BrickGarage:
Built in, Front, Oversized, TandemGarage Spaces:
2Gas:
NaturalHeating:
Gas, Forced AirInside Features:
Natural WoodworkKitchen:
Vinyl Floor, Wood Cabinets, Eat-InMisc:
Smoke AlarmParking:
On Street, Off StreetPrimary Bedroom:
Wall-to-Wall CarpetS/A Taxes:
1702School District:
Talawanda CitySewer:
Public SewerWater:
Public
Rooms
Bath 1:
F (Level: 2)Bath 2:
P (Level: 1)Bath 3:
P (Level: 1)Bedroom 1:
15x11 (Level: 2)Bedroom 2:
15x10 (Level: 2)Bedroom 3:
10x9 (Level: 2)Bedroom 4:
14x12 (Level: 2)Entry:
11x14 (Level: 1)Laundry Room:
8x8 (Level: 1)Living Room:
14x12 (Level: 1)Study:
12x12 (Level: 1)
Online Views:
This listing courtesy of Kelly Umbstead (513) 967-8290, Daniel Umbstead (513) 280-0168, Coldwell Banker College R.E. (513) 523-2181
Explore Oxford & Surrounding Area
Monthly Cost
Mortgage Calculator
*The rates & payments shown are illustrative only.
Payment displayed does not include taxes and insurance. Rates last updated on 7/17/2025 from Freddie Mac Primary Mortgage Market Survey. Contact a loan officer for actual rate/payment quotes.
Payment displayed does not include taxes and insurance. Rates last updated on 7/17/2025 from Freddie Mac Primary Mortgage Market Survey. Contact a loan officer for actual rate/payment quotes.

Sell with Sibcy Cline
Enter your address for a free market report on your home. Explore your home value estimate, buyer heatmap, supply-side trends, and more.
Must reads
The data relating to real estate for sale on this website comes in part from the Broker Reciprocity programs of the MLS of Greater Cincinnati, Inc. Those listings held by brokerage firms other than Sibcy Cline, Inc. are marked with the Broker Reciprocity logo and house icon. The properties displayed may not be all of the properties available through Broker Reciprocity. Copyright© 2022 Multiple Listing Services of Greater Cincinnati / All Information is believed accurate, but is NOT guaranteed.








