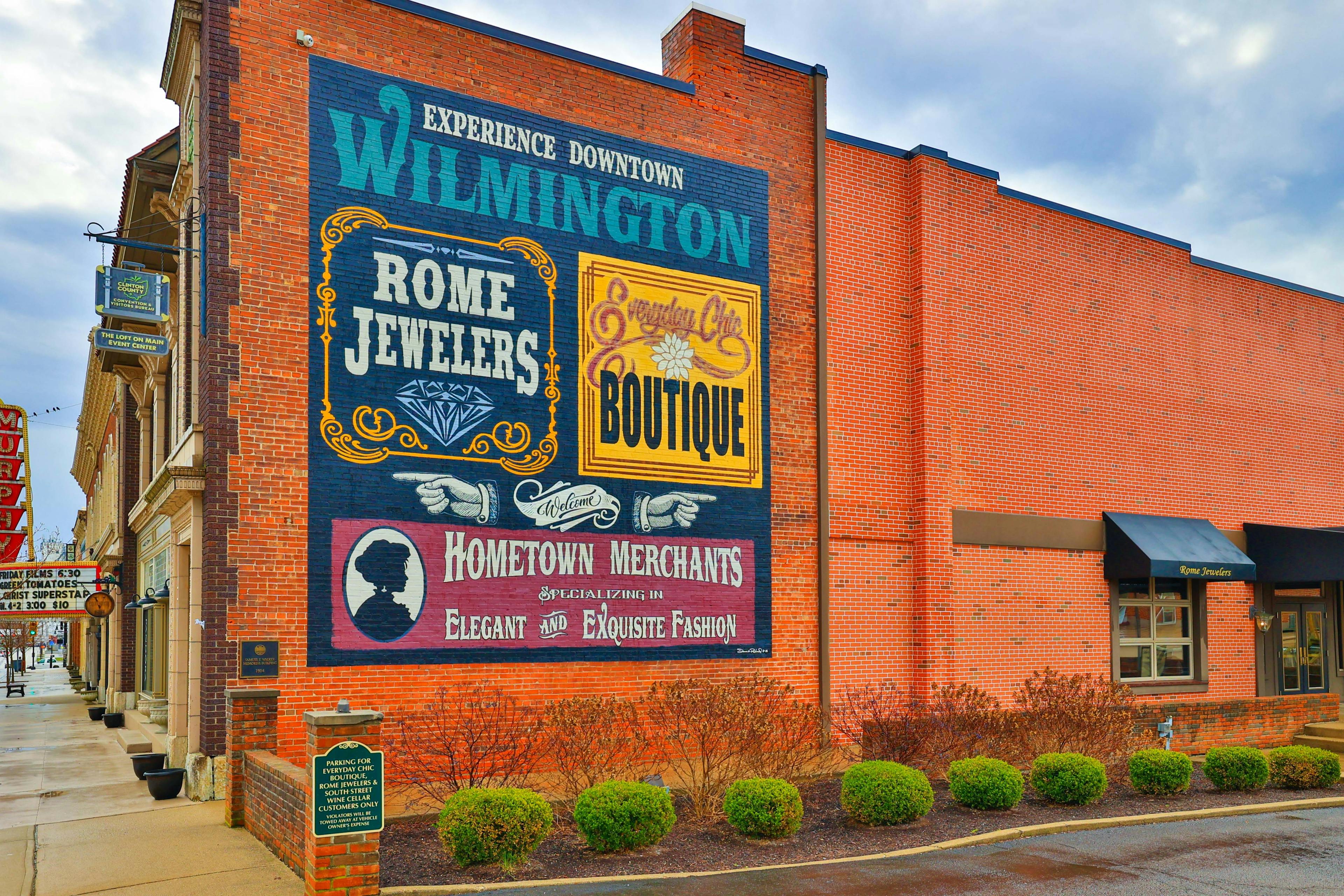410 Loving Lane Union Twp. (Clinton), OH 45177
5
Bed
3/1
Bath
3,863
Sq. Ft
1.24
Acres
$695,000
MLS# 1848655
5 BR
3/1 BA
3,863 Sq. Ft
1.24 AC
Photos
Map
Photos
Map
On Market 07/30/2025
More About 410 Loving Lane
Welcome to this expansive home offering over 5,000 square feet of thoughtfully designed living space. With 5 bedrooms, 3.5 bathrooms, and a flexible floor plan, there's room for everyone and every lifestyle.The first-floor primary suite features an attached bath and a spacious walk-in closet. An additional first-floor bedroom can easily function as a den, guest room, or private home office. The gourmet kitchen features wood cabinetry, granite countertops, a private work space, and a sunny morning room that opens to a screened porch overlooking the fenced backyard. Upstairs are two oversized bedrooms, each with walk-in closets, a shared full bathroom and convenient second-floor laundry. The finished basement offers a large recreation room featuring LVP flooring, a bedroom with outdoor access, full bath and laundry room. Set on 1.24 acres, this home is located on Loving Lane, an exclusive community where homes rarely come on the market. Dont miss this opportunity to own this unique home
Connect with a loan officer to get started!
Directions to this Listing
: 73 to Mitchell Road to Loving Lane
Information Refreshed: 7/30/2025 7:40 AM
Property Details
MLS#:
1848655Type:
Single FamilySq. Ft:
3,863County:
ClintonAge:
22Appliances:
Trash Compactor, Dishwasher, Refrigerator, Microwave, Double OvenArchitecture:
TraditionalBasement:
FinishedBasement Type:
FullConstruction:
BrickCooling:
Central AirFence:
WoodGarage:
Garage AttachedGarage Spaces:
2Gas:
NoneHeating:
Gas, Forced AirInside Features:
Multi Panel Doors, Vaulted Ceiling(s), 9Ft + Ceiling, Crown Molding, Natural WoodworkKitchen:
Pantry, Wood Cabinets, Solid Surface Ctr, Planning Desk, Butler's Pantry, Gourmet, Island, Counter BarParking:
DrivewayPrimary Bedroom:
Wall-to-Wall Carpet, Bath Adjoins, Walk-in ClosetS/A Taxes:
3117School District:
Wilmington CitySewer:
Septic TankWater:
Public
Rooms
Bath 1:
F (Level: 1)Bath 2:
F (Level: 2)Bath 3:
F (Level: B)Bath 4:
P (Level: 1)Bedroom 1:
14x14 (Level: 1)Bedroom 2:
11x12 (Level: 1)Bedroom 3:
12x14 (Level: 2)Bedroom 4:
12x14 (Level: 2)Bedroom 5:
13x13 (Level: Basement)Breakfast Room:
10x14 (Level: 1)Dining Room:
12x14 (Level: 1)Entry:
12x8 (Level: 1)Family Room:
20x20 (Level: 1)Laundry Room:
13x11 (Level: Basement)Recreation Room:
39x24 (Level: Basement)Study:
6x7 (Level: 1)
Online Views:
This listing courtesy of LeaAnn Taylor (937) 725-2955 , Coldwell Banker Heritage (937) 382-4427
Explore Union Township & Surrounding Area
Monthly Cost
Mortgage Calculator
*The rates & payments shown are illustrative only.
Payment displayed does not include taxes and insurance. Rates last updated on 7/24/2025 from Freddie Mac Primary Mortgage Market Survey. Contact a loan officer for actual rate/payment quotes.
Payment displayed does not include taxes and insurance. Rates last updated on 7/24/2025 from Freddie Mac Primary Mortgage Market Survey. Contact a loan officer for actual rate/payment quotes.

Sell with Sibcy Cline
Enter your address for a free market report on your home. Explore your home value estimate, buyer heatmap, supply-side trends, and more.
Must reads
The data relating to real estate for sale on this website comes in part from the Broker Reciprocity programs of the MLS of Greater Cincinnati, Inc. Those listings held by brokerage firms other than Sibcy Cline, Inc. are marked with the Broker Reciprocity logo and house icon. The properties displayed may not be all of the properties available through Broker Reciprocity. Copyright© 2022 Multiple Listing Services of Greater Cincinnati / All Information is believed accurate, but is NOT guaranteed.




