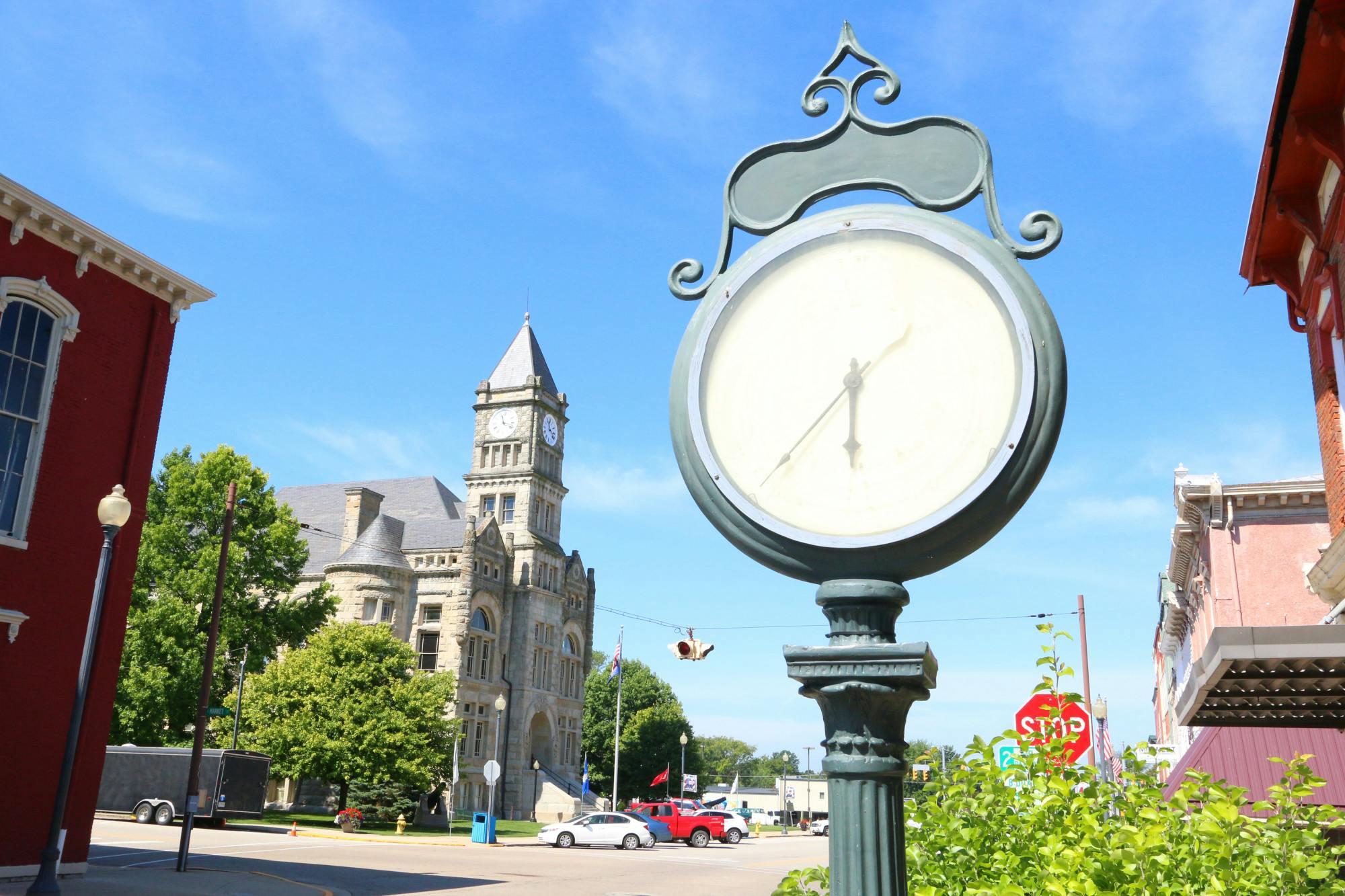8255 Misty Shore Drive West Chester - West, OH 45069
4
Bed
3/1
Bath
3,113
Sq. Ft
0.21
Acres
$549,900
MLS# 1848145
4 BR
3/1 BA
3,113 Sq. Ft
0.21 AC
Photos
Map
Photos
Map
On Market 07/22/2025
More About 8255 Misty Shore Drive
Step into this inviting home with a grand open foyer and spacious layout in the Lakota School District. This property offers 4 bedrooms and 3.5 bathrooms, including a large, finished basement with a full bath. A bonus room on the lower level is perfect for a guest suite, workout area, craft room, or extra office. The spacious living room is large enough to divide into separate zones, easily accommodating both a comfortable sitting area and a study nook, or even a formal dining space. The cozy family room features a fireplace and opens to a kitchen with stainless steel appliances, a gas range, and a stylish tile backsplash. Upstairs, the expansive primary suite offers a vaulted ceiling, walk-in closet, and en suite bathroom with double vanity, shower, and soaking tub. Step outside to a large deck overlooking the backyard - perfect for relaxing or entertaining. Enjoy scenic walking and biking trails right in the community. Come see how this wonderful home fits your lifestyle today!
Connect with a loan officer to get started!
Information Refreshed: 7/22/2025 12:04 AM
Property Details
MLS#:
1848145Type:
Single FamilySq. Ft:
3,113County:
ButlerAge:
20Appliances:
Oven/Range, Other, Dishwasher, Refrigerator, MicrowaveArchitecture:
TransitionalBasement:
Finished, WW CarpetBasement Type:
FullConstruction:
BrickCooling:
Central AirFireplace:
GasFlex Room:
Bedroom, Bonus RoomGarage:
Garage Attached, FrontGarage Spaces:
2Gas:
NaturalHeating:
Gas, Forced AirHOA Features:
Association Dues, Walking TrailsHOA Fee:
380HOA Fee Period:
AnnuallyInside Features:
Vaulted Ceiling(s)Kitchen:
Pantry, GourmetLot Description:
IrregularMechanical Systems:
Garage Door OpenerMisc:
Ceiling Fan, Recessed LightsParking:
DrivewayPrimary Bedroom:
Vaulted Ceiling, Bath Adjoins, Walk-in ClosetS/A Taxes:
3327School District:
Lakota LocalSewer:
Public SewerWater:
Public
Rooms
Bath 1:
F (Level: 2)Bath 2:
F (Level: 2)Bath 3:
F (Level: L)Bath 4:
P (Level: 1)Bedroom 1:
16x14 (Level: 2)Bedroom 2:
15x11 (Level: 2)Bedroom 3:
13x12 (Level: 2)Bedroom 4:
12x11 (Level: 2)Dining Room:
19x11 (Level: 1)Entry:
14x14 (Level: 1)Family Room:
24x19 (Level: 1)Laundry Room:
7x7 (Level: 1)Living Room:
21x12 (Level: 1)Recreation Room:
23x20 (Level: Lower)
Online Views:
This listing courtesy of Kara Whitesell (513) 888-8225 , eXp Realty (866) 212-4991
Explore West Chester & Surrounding Area
Monthly Cost
Mortgage Calculator
*The rates & payments shown are illustrative only.
Payment displayed does not include taxes and insurance. Rates last updated on 7/17/2025 from Freddie Mac Primary Mortgage Market Survey. Contact a loan officer for actual rate/payment quotes.
Payment displayed does not include taxes and insurance. Rates last updated on 7/17/2025 from Freddie Mac Primary Mortgage Market Survey. Contact a loan officer for actual rate/payment quotes.
Properties Similar to 8255 Misty Shore Drive

Sell with Sibcy Cline
Enter your address for a free market report on your home. Explore your home value estimate, buyer heatmap, supply-side trends, and more.
Must reads
The data relating to real estate for sale on this website comes in part from the Broker Reciprocity programs of the MLS of Greater Cincinnati, Inc. Those listings held by brokerage firms other than Sibcy Cline, Inc. are marked with the Broker Reciprocity logo and house icon. The properties displayed may not be all of the properties available through Broker Reciprocity. Copyright© 2022 Multiple Listing Services of Greater Cincinnati / All Information is believed accurate, but is NOT guaranteed.








