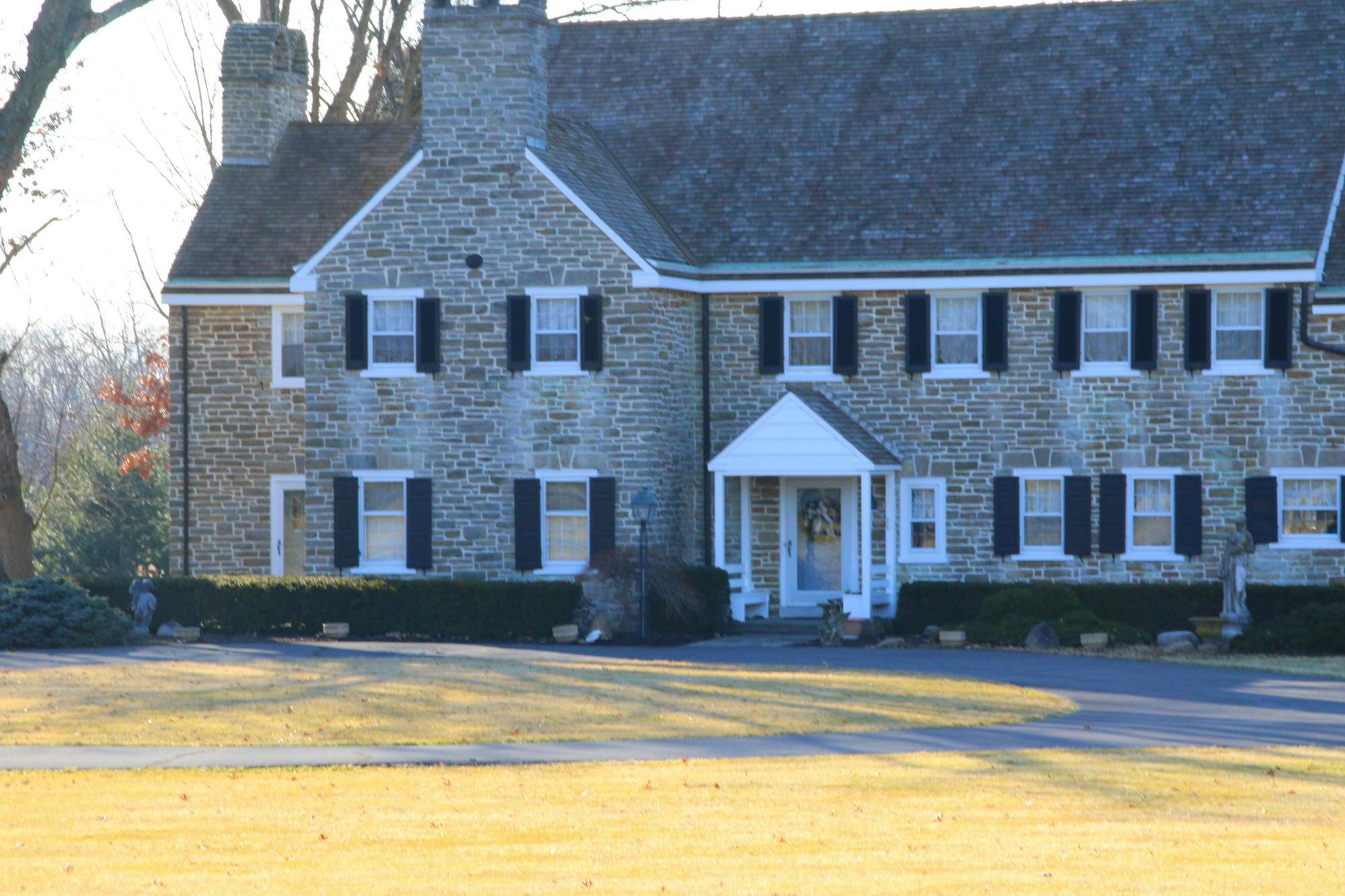10435 Londonderry Court Cincinnati, OH 45242
4
Bed
3/1
Bath
3,663
Sq. Ft
0.48
Acres
$1,300,000
MLS# 939298
4 BR
3/1 BA
3,663 Sq. Ft
0.48 AC
Photos
Map
Photos
Map
Received 07/18/2025
More About 10435 Londonderry Court
Welcome to this beautifully designed 2019 custom built home! Nestled on a 0.482 acre lot on a cul-de-sac street near Pioneer & Dulle Parks with 4 bedrooms + loft, 3.5 bathrooms, 3,663 square feet of finished living space, 2-story entryway, hardwood floors, & a neutral palette throughout. Gourmet Kitchen boasts quartzite countertops, island, eat-in, walk-in pantry & open concept to family room with cozy fireplace & coffered ceilings. Primary bedroom features attached spa-like en-suite with freestanding tub & walk-in closet. Dedicated 1st floor office & mudroom, 2nd floor laundry for optimal functionality! Enjoy your view from your covered front porch or rear stone patio! Full basement with rough-in awaits your finishing touches! 3-car garage! All of this + more near I-71/275, shopping & dining!
Connect with a loan officer to get started!
Directions to this Listing
: 71 to Pfeiffer to to Deerfield to Elbrecht to Londonderry
Information Refreshed: 7/18/2025 3:46 PM
Property Details
MLS#:
939298Type:
Single FamilySq. Ft:
3,663County:
HamiltonAge:
6Appliances:
Gas Water Heater, Garbage Disposal, Dishwasher, Microwave, Refrigerator, Range, Water SoftenerBasement:
UnfinishedConstruction:
Brick, Shingle SidingCooling:
Central AirFireplace:
GasGarage Spaces:
3Heating:
Forced Air, Natural GasInside Features:
Stone Counters, Kitchen Island, Pantry, Walk In ClosetsLevels:
2 StoryLot Description:
109.96 X 200Outside:
Patio, PorchParking:
Garage, Garage Door Opener, AttachedSchool District:
Sycamore Community CityWater:
PublicWindows:
Double Pane Windows, Vinyl
Rooms
Bedroom 1:
17x16 (Level: Second)Bedroom 2:
12x13 (Level: Second)Bedroom 3:
12x13 (Level: Second)Bedroom 4:
12x13 (Level: Second)Dining Room:
16x12 (Level: Main)Entry:
9x13 (Level: Main)Kitchen:
17x13 (Level: Main)Laundry Room:
13x6 (Level: Second)Living Room:
19x19 (Level: Main)Office:
13x14 (Level: Main)
Online Views:
This listing courtesy of Brittney Frietch (513) 258-1003, Drew Frietch (513) 212-0148, BF Realty (513) 258-1003
Explore Cincinnati & Surrounding Area
Monthly Cost
Mortgage Calculator
*The rates & payments shown are illustrative only.
Payment displayed does not include taxes and insurance. Rates last updated on 7/17/2025 from Freddie Mac Primary Mortgage Market Survey. Contact a loan officer for actual rate/payment quotes.
Payment displayed does not include taxes and insurance. Rates last updated on 7/17/2025 from Freddie Mac Primary Mortgage Market Survey. Contact a loan officer for actual rate/payment quotes.

Sell with Sibcy Cline
Enter your address for a free market report on your home. Explore your home value estimate, buyer heatmap, supply-side trends, and more.
Must reads
The data relating to real estate for sale on this website comes in part from the Broker Reciprocity program of the Dayton REALTORS® MLS IDX Database. Real estate listings from the Dayton REALTORS® MLS IDX Database held by brokerage firms other than Sibcy Cline, Inc. are marked with the IDX logo and are provided by the Dayton REALTORS® MLS IDX Database. Information is provided for personal, non-commercial use and may not be used for any purpose other than to identify prospective properties consumers may be interested in. Copyright© 2022 Dayton REALTORS® / Information deemed reliable but not guaranteed.





