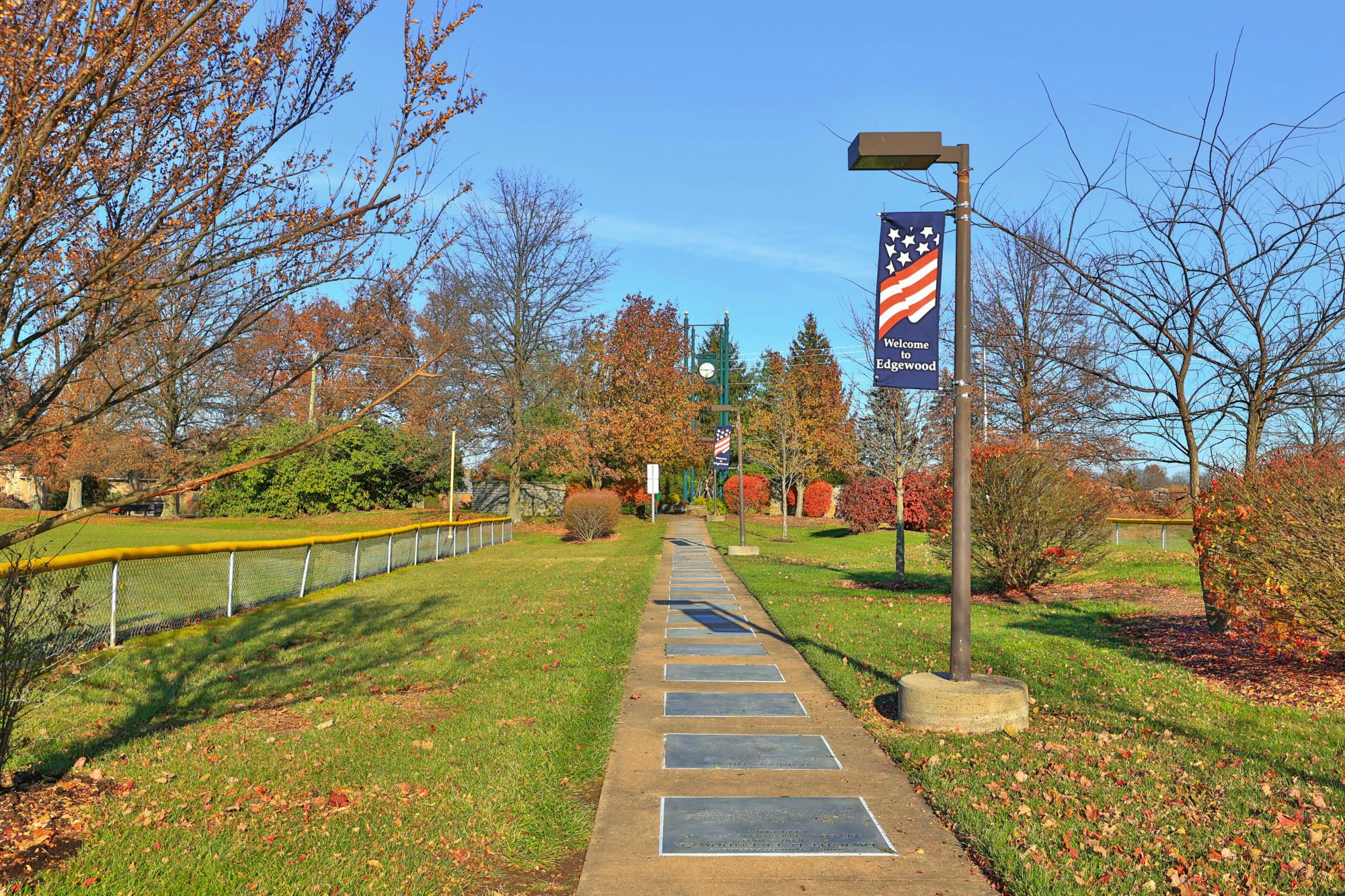1305 Rubyhill Lane Florence, KY 41042
2
Bed
2
Bath
1,633
Sq. Ft
0.01
Acres
$312,000
MLS# 634415
2 BR
2 BA
1,633 Sq. Ft
0.01 AC
Photos
Map
Photos
Map
Received 07/17/2025
More About 1305 Rubyhill Lane
UTTERLY PRISTINE and IMPECCABLY MAINTAINED, this Tuscon Model Condo in the esteemed Preston at Plantation Pointe Two is just the home you are looking for! With 2 beds, 2 full baths, PLUS an OFFICE, attached one car GARAGE with direct entry into the home, COVERED DECK, OPEN FLOORPLAN and SO MUCH MORE!!! Gorgeous GRANITE counters highlight an AMAZING KITCHEN complete with STAINLESS appliances including the FRENCH DOOR REFRIGERATOR! And don't forget the truly convenient LAUNDRY room with INCLUDED WASHER and DRYER! Beautiful end unit provides the SERENITY and PEACE you need with nature right outside your front door! Community pool is the perfect ammenity to take advantage of on these HOT SUMMER DAYS! This is the largest model available in this community. Don't wait to build! Stop renting and start building equity NOW! Home comes with a 1yr Achosa Home Warranty! Contact Amy today for details!
Connect with a loan officer to get started!
Directions to this Listing
: US 42 South to Wetherington Blvd to Preston Pointe Dr to Ruby Hill Ln. L on Ruby Hill. Unit is the at the very end.
Information Refreshed: 7/17/2025 5:37 PM
Property Details
MLS#:
634415Type:
CondominiumSq. Ft:
1,633County:
BooneAge:
4Appliances:
Dishwasher, Dryer, Disposal, Microwave, Refrigerator, Washer, Electric OvenArchitecture:
ContemporaryConstruction:
Brick, Vinyl SidingCooling:
Central AirGarage Spaces:
1Heating:
ElectricHOA Fee:
265HOA Fee Period:
MonthlyInside Features:
Double Vanity, Entrance Foyer, Open Floorplan, Walk-In Closet(s), Ceiling Fan(s), Kitchen Island, Pantry, Granite CountersLevels:
2 StoryLot Description:
21x26x8x16x32Parking:
Driveway, Garage, Door OpenerSchool District:
Boone CountySewer:
Public SewerWater:
Public
Rooms
Bathroom 1:
10x8 (Level: )Bathroom 2:
8x5 (Level: )Bedroom 1:
16x13 (Level: )Bedroom 2:
14x11 (Level: )Dining Room:
13x6 (Level: )Entry:
5x4 (Level: )Family Room:
18x13 (Level: )Kitchen:
17x13 (Level: )Office:
11x8 (Level: )
Online Views:
This listing courtesy of Amy Walter (859) 630-9384 , Berkshire Hathaway Home Services Profess (859) 525-8600
Explore Florence & Surrounding Area
Monthly Cost
Mortgage Calculator
*The rates & payments shown are illustrative only.
Payment displayed does not include taxes and insurance. Rates last updated on 7/10/2025 from Freddie Mac Primary Mortgage Market Survey. Contact a loan officer for actual rate/payment quotes.
Payment displayed does not include taxes and insurance. Rates last updated on 7/10/2025 from Freddie Mac Primary Mortgage Market Survey. Contact a loan officer for actual rate/payment quotes.

Sell with Sibcy Cline
Enter your address for a free market report on your home. Explore your home value estimate, buyer heatmap, supply-side trends, and more.
Must reads
The data relating to real estate for sale on this website comes in part from the Broker Reciprocity programs of the Northern Kentucky Multiple Listing Service, Inc.Those listings held by brokerage firms other than Sibcy Cline, Inc. are marked with the Broker Reciprocity logo and house icon. The properties displayed may not be all of the properties available through Broker Reciprocity. Copyright© 2022 Northern Kentucky Multiple Listing Service, Inc. / All Information is believed accurate, but is NOT guaranteed.






