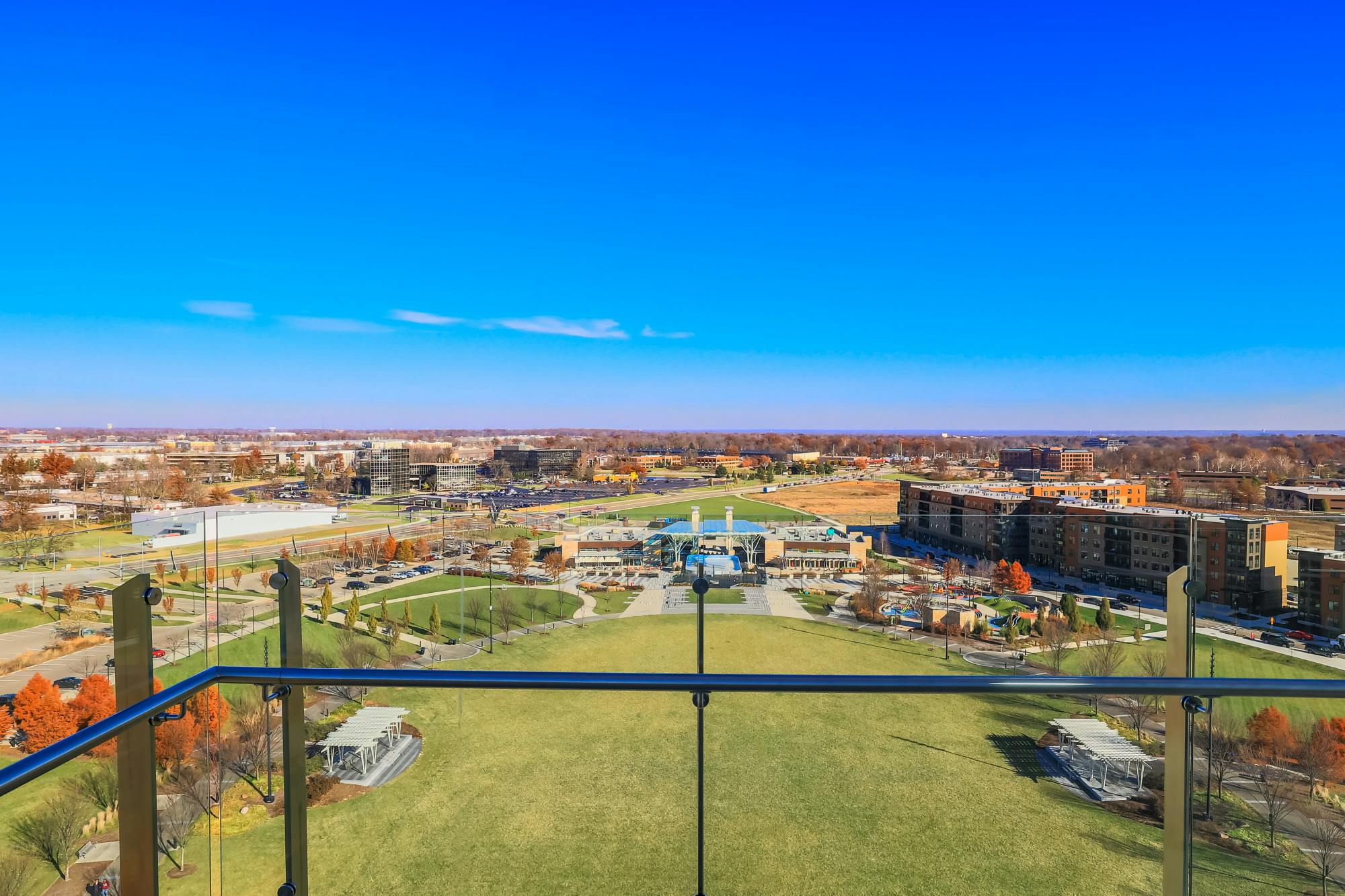10007 Windzag Lane Montgomery, OH 45242
4
Bed
3/1
Bath
3,502
Sq. Ft
0.47
Acres
$769,000
MLS# 1848281
4 BR
3/1 BA
3,502 Sq. Ft
0.47 AC
Photos
Map
Photos
Map
Received 07/17/2025
- Open: Thu, Jul 17, 5:30pm - 7pm
More About 10007 Windzag Lane
Stunning home in the Winds of Montgomery. From the moment you walk into this home you will know it's special. Open entry welcomes you with gorgeous refinished hardwood floors. Fabulous chef's kitchen with quartz counters, ample cabinetry & coffee bar. The eat in kitchen is open to the cozy great room with custom built-ins & wood burning fireplace. Charming study with French doors & custom bookshelves is the perfect place to work from home. The private primary suite has a spa like bath with soaking tub & walk-in shower. All 3.5 baths have been tastefully renovated. Great additional living space in the lower level that has a family room with dry bar, rec room, 5th bedroom/flex room & full bath. Enjoy outdoor living on the back deck overlooking the spacious flat backyard with playset & your own basketball court. Located close to downtown Montgomery and in Sycamore School District.
Connect with a loan officer to get started!
Directions to this Listing
: Cooper Rd to Zig Zag Rd, rt on Windzag Ln
Information Refreshed: 7/17/2025 8:30 AM
Property Details
MLS#:
1848281Type:
Single FamilySq. Ft:
3,502County:
HamiltonAge:
56Appliances:
Oven/Range, Dishwasher, Refrigerator, Microwave, Garbage Disposal, Washer, DryerArchitecture:
TransitionalBasement:
Finished, WW Carpet, Glass Blk WindBasement Type:
FullConstruction:
BrickCooling:
Central Air, Ceiling FansFireplace:
WoodFlex Room:
BedroomGarage:
Garage Attached, Built in, FrontGarage Spaces:
2Gas:
NaturalGreat Room:
Bookcases, Fireplace, Walkout, Wood FloorHeating:
GasInside Features:
French Doors, Natural WoodworkKitchen:
Wood Cabinets, Walkout, Wood Floor, Eat-In, Gourmet, Counter Bar, Quartz CountersLot Description:
95 x 200Mechanical Systems:
Garage Door Opener, Radon System, Sump PumpMisc:
Recessed Lights, Home WarrantyParking:
On Street, DrivewayPrimary Bedroom:
Wood Floor, Bath Adjoins, Walk-in ClosetS/A Taxes:
4424School District:
Sycamore Community CitySewer:
Public SewerView:
CityWater:
Public
Rooms
Bath 1:
F (Level: 2)Bath 2:
F (Level: 2)Bath 3:
F (Level: L)Bath 4:
P (Level: 1)Bedroom 1:
16x13 (Level: 2)Bedroom 2:
13x13 (Level: 2)Bedroom 3:
13x13 (Level: 2)Bedroom 4:
12x10 (Level: 2)Breakfast Room:
13x12 (Level: 1)Dining Room:
15x13 (Level: 1)Entry:
16x15 (Level: 1)Family Room:
19x14 (Level: Lower)Great Room:
16x13 (Level: 1)Laundry Room:
12x6 (Level: 1)Recreation Room:
17x14 (Level: Lower)Study:
15x12 (Level: 1)
Online Views:
This listing courtesy of Dana Lynn Atti (513) 335-6798 , eXp Realty (866) 212-4991
Explore Montgomery & Surrounding Area
Monthly Cost
Mortgage Calculator
*The rates & payments shown are illustrative only.
Payment displayed does not include taxes and insurance. Rates last updated on 7/10/2025 from Freddie Mac Primary Mortgage Market Survey. Contact a loan officer for actual rate/payment quotes.
Payment displayed does not include taxes and insurance. Rates last updated on 7/10/2025 from Freddie Mac Primary Mortgage Market Survey. Contact a loan officer for actual rate/payment quotes.

Sell with Sibcy Cline
Enter your address for a free market report on your home. Explore your home value estimate, buyer heatmap, supply-side trends, and more.
Must reads
The data relating to real estate for sale on this website comes in part from the Broker Reciprocity programs of the MLS of Greater Cincinnati, Inc. Those listings held by brokerage firms other than Sibcy Cline, Inc. are marked with the Broker Reciprocity logo and house icon. The properties displayed may not be all of the properties available through Broker Reciprocity. Copyright© 2022 Multiple Listing Services of Greater Cincinnati / All Information is believed accurate, but is NOT guaranteed.








