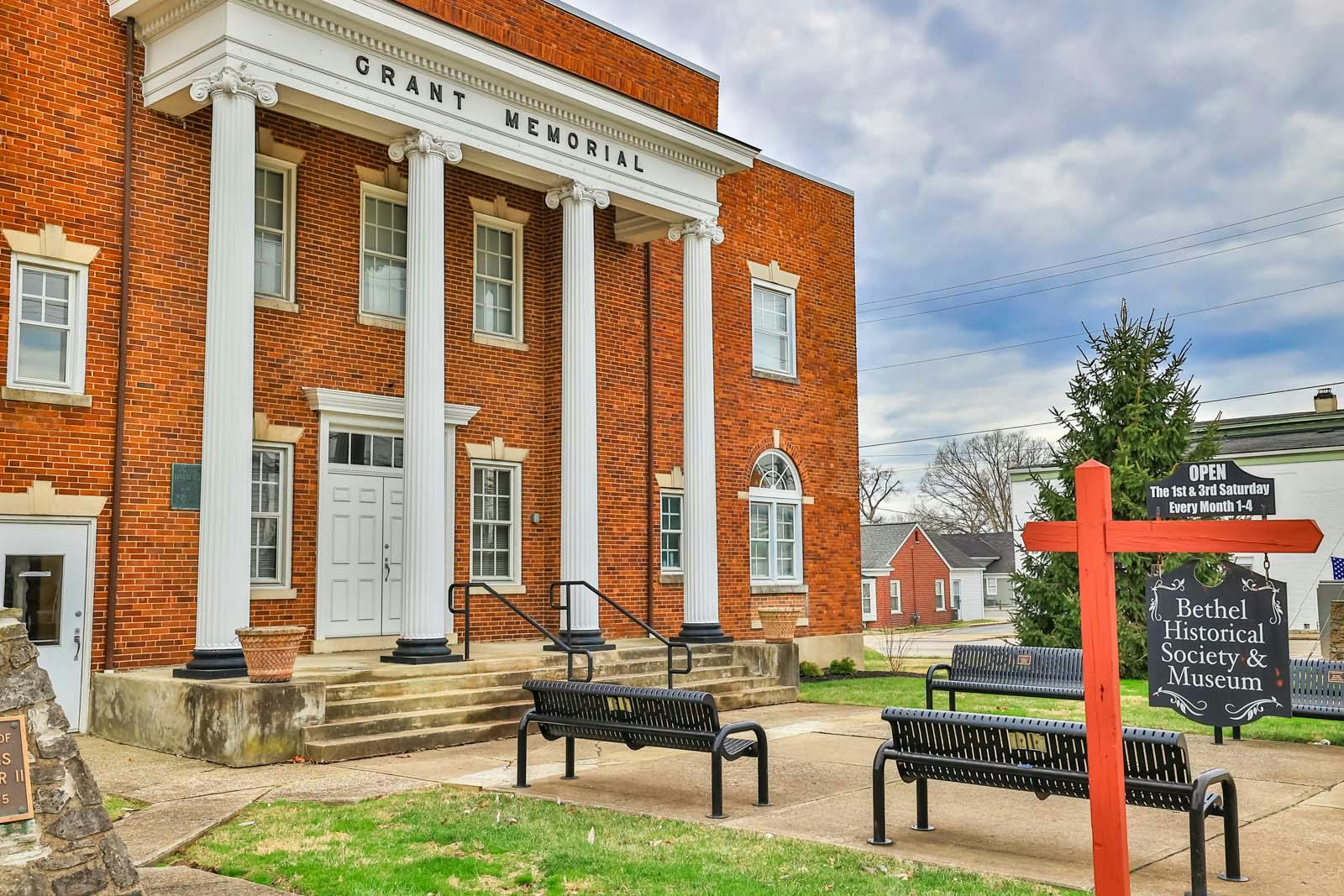1104 US Rt 52 Ohio Twp., OH 45157
5
Bed
3/3
Bath
11,733
Sq. Ft
42.32
Acres
$2,750,000
MLS# 1848112
5 BR
3/3 BA
11,733 Sq. Ft
42.32 AC
Photos
Map
Photos
Map
Received 07/16/2025
More About 1104 US Rt 52
Magnificent Tudor Estate on 42+ secluded acres, reminiscent of the Biltmore in Asheville. Elegant interior has grand room sizes, paneled wood walls, beautiful hardwood and slate flooring. 2015 kitchen remodel by Dahlman & Bohl. Stunning great room with wood paneled ceiling walks out to patio and pool. Primary suite boasts luxury bath & walk-in closet with abundant built-ins. Panoramic vistas. Carriage house with apartment. Garage space for 12 cars. Tennis Court. Unbelievable entertaining options. Extensive List of Improvements in Other Documents.
Connect with a loan officer to get started!
Directions to this Listing
: East on 52 just past New Richmond, where road narrows to two lanes, look for second driveway on the left
Information Refreshed: 7/16/2025 3:37 PM
Property Details
MLS#:
1848112Type:
Single FamilySq. Ft:
11,733County:
ClermontAge:
89Appliances:
Dishwasher, Refrigerator, Microwave, Convection Oven, Gas Cooktop, Warming DrawerArchitecture:
Traditional, TudorBasement:
Concrete Floor, Unfinished, WalkoutBasement Type:
FullConstruction:
Stone, StuccoCooling:
Central Air, Ceiling FansFireplace:
GasGarage:
Garage Attached, Built in, Front, OversizedGarage Spaces:
12Gas:
PropaneGreat Room:
Fireplace, Walkout, Wood FloorHeating:
Gas, Heat PumpInside Features:
Multi Panel Doors, Skylight, Beam Ceiling, French Doors, 9Ft + Ceiling, Crown Molding, Natural WoodworkKitchen:
Pantry, Wood Cabinets, Skylight, Marble/Granite/Slate, Wood Floor, Eat-In, Island, Counter BarLot Description:
42.32 acresMechanical Systems:
Air Cleaner, Garage Door Opener, Water Softener, Sump PumpMisc:
Ceiling Fan, Recessed Lights, Laundry ChuteParking:
DrivewayPool:
In-GroundPrimary Bedroom:
Wood Floor, Bath Adjoins, Walk-in Closet, Sitting Room, FireplaceS/A Taxes:
11310School District:
New Richmond Exempted VillageSewer:
Septic TankView:
River, WoodsWater:
Public
Rooms
Bath 1:
F (Level: 2)Bath 2:
F (Level: 2)Bath 3:
F (Level: 2)Bath 4:
P (Level: 1)Bedroom 1:
21x17 (Level: 2)Bedroom 2:
17x17 (Level: 2)Bedroom 3:
15x12 (Level: 2)Bedroom 4:
15x11 (Level: 2)Bedroom 5:
16x13 (Level: 2)Breakfast Room:
15x12 (Level: 1)Dining Room:
19x17 (Level: 1)Entry:
31x10 (Level: 1)Family Room:
15x14 (Level: 1)Great Room:
44x24 (Level: 1)Laundry Room:
8x7 (Level: 1)Living Room:
28x16 (Level: 1)Study:
14x13 (Level: 1)
Online Views:
This listing courtesy of Lee Robinson (513) 470-7700 , Robinson Sotheby's Internat'l (513) 321-6000
Explore Ohio Township & Surrounding Area
Monthly Cost
Mortgage Calculator
*The rates & payments shown are illustrative only.
Payment displayed does not include taxes and insurance. Rates last updated on 7/10/2025 from Freddie Mac Primary Mortgage Market Survey. Contact a loan officer for actual rate/payment quotes.
Payment displayed does not include taxes and insurance. Rates last updated on 7/10/2025 from Freddie Mac Primary Mortgage Market Survey. Contact a loan officer for actual rate/payment quotes.

Sell with Sibcy Cline
Enter your address for a free market report on your home. Explore your home value estimate, buyer heatmap, supply-side trends, and more.
Must reads
The data relating to real estate for sale on this website comes in part from the Broker Reciprocity programs of the MLS of Greater Cincinnati, Inc. Those listings held by brokerage firms other than Sibcy Cline, Inc. are marked with the Broker Reciprocity logo and house icon. The properties displayed may not be all of the properties available through Broker Reciprocity. Copyright© 2022 Multiple Listing Services of Greater Cincinnati / All Information is believed accurate, but is NOT guaranteed.





