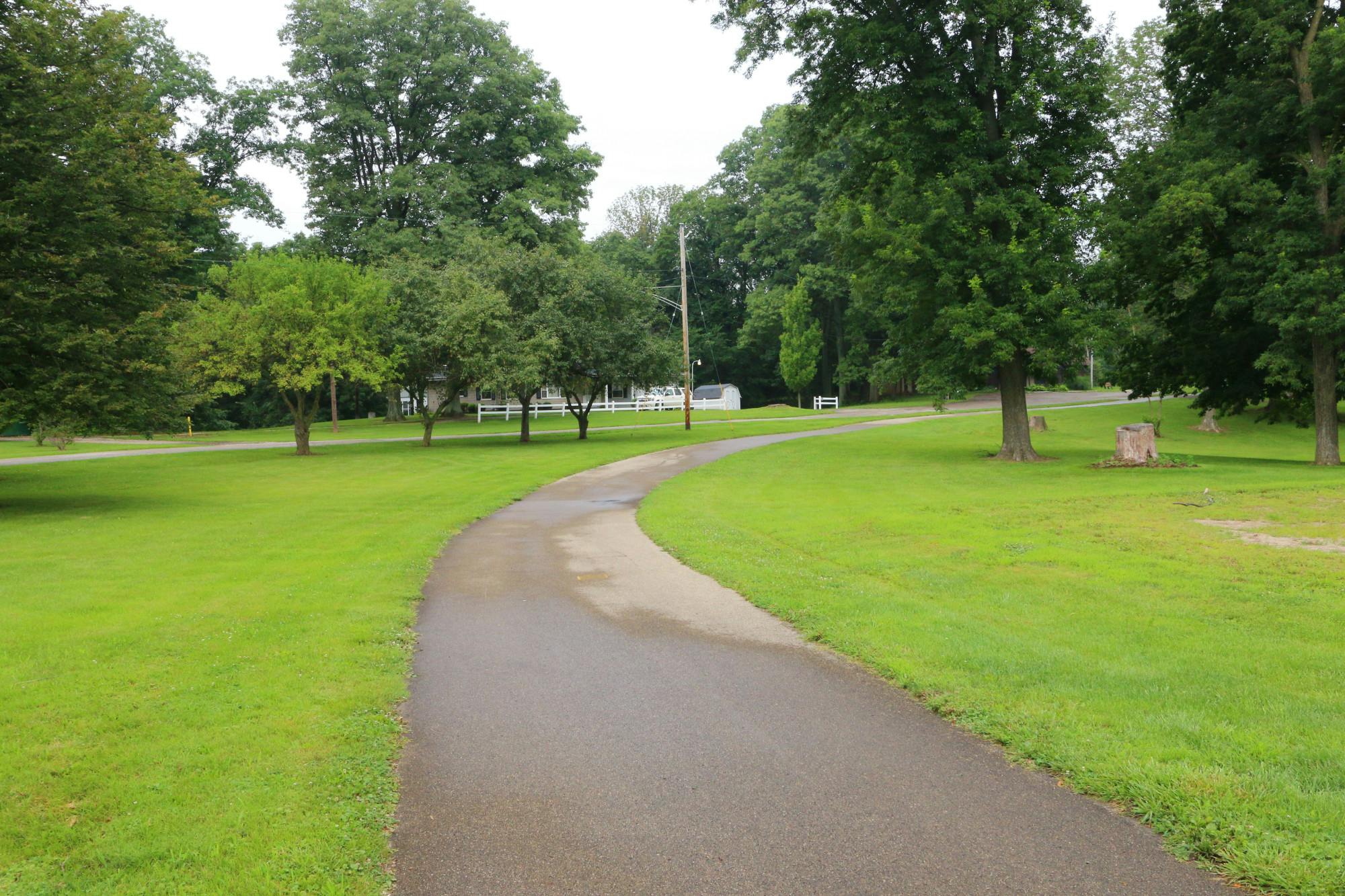949 Cedar Grove Drive Tipp City, OH 45371
4
Bed
3
Bath
0.19
Acres
$459,900
MLS# 1040073
4 BR
3 BA
0.19 AC
Photos
Map
Photos
Map
Received 07/16/2025
More About 949 Cedar Grove Drive
Welcome to this stunning, better-tnan-new, 4-bedroom, 3 full bath home featuring pond views, a spacious open floor plan and high-end finishes throughout. Built with quality and modern design in mind, this newer home offers everything today's buyers are looking for. Enjoy cooking and entertaining in the custom kitchen with premium 42'' cabinetry, stainless steel appliances, and a large island. The main level offers gorgeous flooring and an adjoining great room with cathedral ceiling and fireplace. A first-floor master suite with a luxurious en-suite bath, provides the perfect retreat. The lower level is a great place to entertain friends and family in the rec room. The home's exterior showcases a timeless brick and cedar design, blending elegance and durability. Relax on the private deck with gazebo overlooking a peaceful pond, ideal for morning coffee or evening sunsets. No rear neighbors and beautiful views! Additional features include three additional, spacious bedrooms; beautiful landscaping; fenced yard; Invisible Fencing; irrigation system; landscape lighting; security cameras; widened driveway; high-end amenities; plenty of natural light throughout; a security system; and tons of closet space. This property is conveniently located near shopping, dining and is in Tipp City Schools, making it perfect for families and professionals alike. Come see!
Connect with a loan officer to get started!
Directions to this Listing
: W Kessler-Cowlesville Rd to Cedar Grove
Information Refreshed: 7/16/2025 6:06 PM
Property Details
MLS#:
1040073Type:
Single FamilyCounty:
MiamiAge:
7Appliances:
Microwave, Range, Refrigerator, Dishwasher, Disposal, Electric Water HeaterBasement Type:
PouredConstruction:
Brick, CedarCooling:
Central AirHeating:
Forced Air, Natural GasHOA Fee:
460Inside Features:
Walk-in Closet(s), Cathedral Ceiling(s), Ceiling FansSchool District:
Tipp City Exempted VillageSewer:
Public SewerWater:
Supplied Water
Rooms
Bedroom 1:
14x18 (Level: )Bedroom 3:
15x11 (Level: )Bedroom 4:
12x11 (Level: )Bedroom 5:
14x17 (Level: )Breakfast Room:
10x11 (Level: )Entry:
9x8 (Level: )Great Room:
22x15 (Level: )Kitchen:
12x13 (Level: )Recreation Room:
21x24 (Level: )Utility Room:
7x6 (Level: )
Online Views:
This listing courtesy of David Stevens (937) 469-4798 , RE/MAX Victory + Affiliates (937) 469-4798
Explore Tipp City & Surrounding Area
Monthly Cost
Mortgage Calculator
*The rates & payments shown are illustrative only.
Payment displayed does not include taxes and insurance. Rates last updated on 7/10/2025 from Freddie Mac Primary Mortgage Market Survey. Contact a loan officer for actual rate/payment quotes.
Payment displayed does not include taxes and insurance. Rates last updated on 7/10/2025 from Freddie Mac Primary Mortgage Market Survey. Contact a loan officer for actual rate/payment quotes.

Sell with Sibcy Cline
Enter your address for a free market report on your home. Explore your home value estimate, buyer heatmap, supply-side trends, and more.
Must reads
The data relating to real estate for sale on this website comes in part from the Broker Reciprocity programs of the Western Regional Information Systems and Technology, Inc. Those listings held by brokerage firms other than Sibcy Cline, Inc. are marked with the IDX logo and are provided by Western Regional Information Systems and Technology, Inc. Information is provided for personal, non-commercial use and may not be used for any purpose other than to identify prospective properties consumers may be interested in. Copyright© 2022 Western Regional Information Systems and Technology, Inc. / All Information is believed accurate, but is NOT guaranteed.








