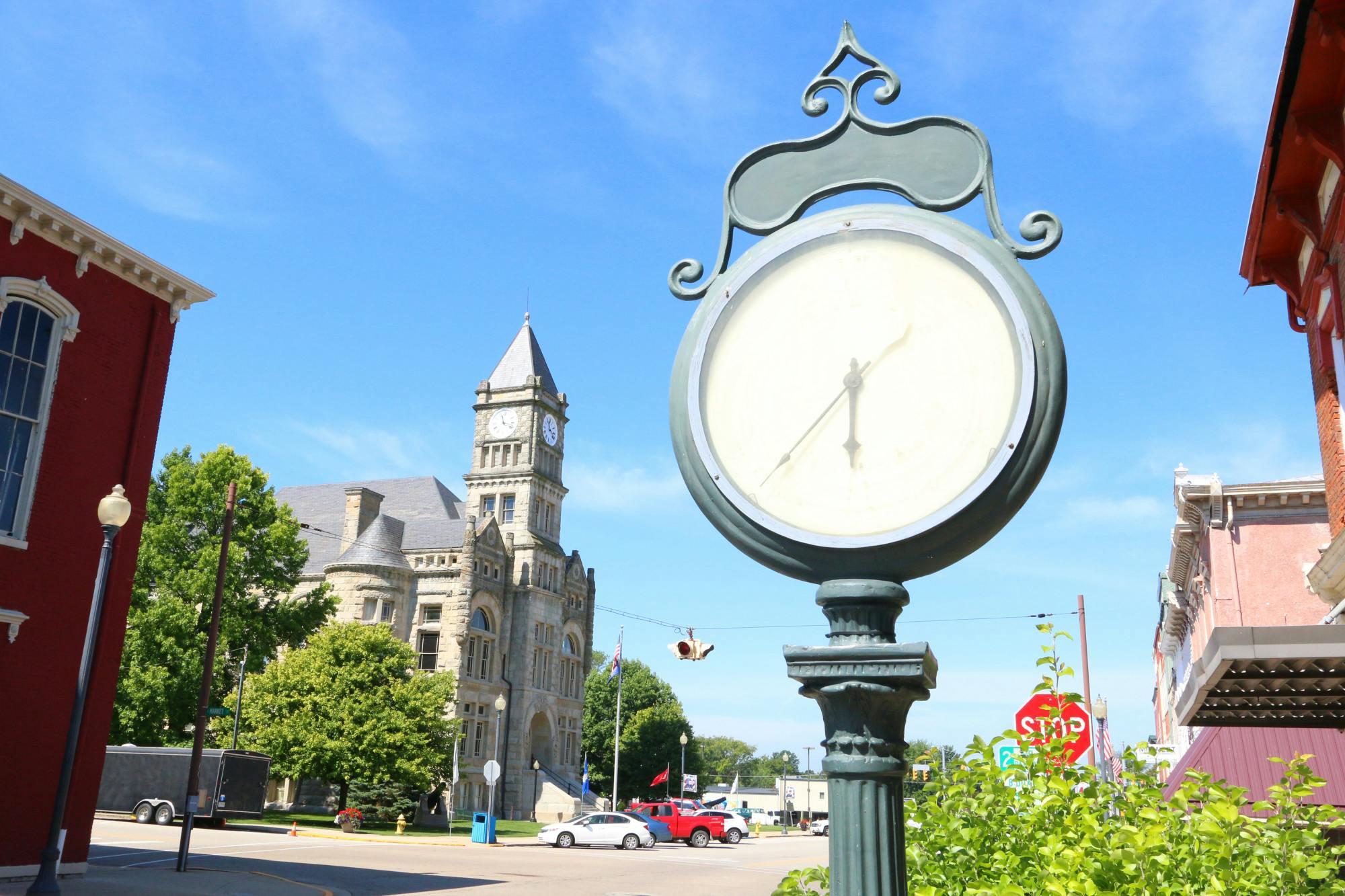5008 Columbia Circle West Chester - West, OH 45011
2
Bed
2/1
Bath
1,082
Sq. Ft
0.02
Acres
$269,900
MLS# 1848245
2 BR
2/1 BA
1,082 Sq. Ft
0.02 AC
Photos
Map
Photos
Map
Received 07/16/2025
- Open: Fri, Jul 18, 5pm - 6:30pm
More About 5008 Columbia Circle
Updated Ranch in West Chester Township! 2-bedroom, 2.5-bath ranch with finished walkout basement. Main floor offers refinished solid wood floors & fresh paint throughout. Eat-in kitchen completely renovated w/ brand new white cabinets, quartz countertops, range hood, faucet, garbage disposal, light fixture, & oven/range (2025). Both full bathrooms w/new vinyl tile floors, vanities, mirrors, light fixtures, toilet seats, & freshly reglazed showers/tub (2025). Dining area w/new chandelier (2025). Staircase railing freshly stained. Composite deck. Finished basement includes a spacious family room, a half bath, & a separate unfinished area w/ laundry & additional shower. Walkout LL leads to a patio, private backyard. Recent mechanical updates include a newer HVAC, HWH & Roof. Roof is maintained by the HOA. Rentals are allowed! HOA covers lawn maintenance, snow removal, water, & trash. Located just across from the community pool, with easy access to I-75, I-275, Route 747, & close to IKEA.
Connect with a loan officer to get started!
Directions to this Listing
: I75 North, exit to Union Centre Blvd West, Left on Muhlhauser Rd, Right on Cornell Ln, Left on Columbia Cir.
Information Refreshed: 7/16/2025 2:17 PM
Property Details
MLS#:
1848245Type:
CondominiumSq. Ft:
1,082County:
ButlerAge:
42Appliances:
Oven/Range, Dishwasher, Refrigerator, Garbage Disposal, Washer, DryerArchitecture:
RanchBasement:
Finished, Walkout, WW CarpetBasement Type:
FullConstruction:
StoneCooling:
Central AirGarage:
NoneGas:
NoneGreat Room:
Wood FloorHeating:
Heat Pump, Electric, Forced AirHOA Features:
Clubhouse, Association Dues, Professional Mgt, Landscaping, Snow Removal, Trash, Water, PoolHOA Fee:
402.06HOA Fee Period:
MonthlyInside Features:
Multi Panel Doors, Vaulted Ceiling(s)Kitchen:
Pantry, Wood Cabinets, Tile Floor, Other, Eat-In, Quartz CountersLot Description:
42x25Misc:
Cable, 220 Volt, Smoke AlarmParking:
Concrete, 1 Car AssignedPrimary Bedroom:
Wood Floor, Bath Adjoins, Walk-in ClosetS/A Taxes:
907School District:
Lakota LocalSewer:
Public SewerWater:
Public
Rooms
Bath 1:
F (Level: 1)Bath 2:
F (Level: 1)Bath 3:
P (Level: L)Bedroom 1:
14x12 (Level: 1)Bedroom 2:
11x11 (Level: 1)Breakfast Room:
9x5 (Level: 1)Dining Room:
10x9 (Level: 1)Entry:
7x4 (Level: 1)Family Room:
25x17 (Level: Lower)Great Room:
17x15 (Level: 1)
Online Views:
This listing courtesy of Poonam Bhardwaj (513) 225-3666 , Coldwell Banker Realty (513) 777-7900
Explore West Chester & Surrounding Area
Monthly Cost
Mortgage Calculator
*The rates & payments shown are illustrative only.
Payment displayed does not include taxes and insurance. Rates last updated on 7/10/2025 from Freddie Mac Primary Mortgage Market Survey. Contact a loan officer for actual rate/payment quotes.
Payment displayed does not include taxes and insurance. Rates last updated on 7/10/2025 from Freddie Mac Primary Mortgage Market Survey. Contact a loan officer for actual rate/payment quotes.

Sell with Sibcy Cline
Enter your address for a free market report on your home. Explore your home value estimate, buyer heatmap, supply-side trends, and more.
Must reads
The data relating to real estate for sale on this website comes in part from the Broker Reciprocity programs of the MLS of Greater Cincinnati, Inc. Those listings held by brokerage firms other than Sibcy Cline, Inc. are marked with the Broker Reciprocity logo and house icon. The properties displayed may not be all of the properties available through Broker Reciprocity. Copyright© 2022 Multiple Listing Services of Greater Cincinnati / All Information is believed accurate, but is NOT guaranteed.





