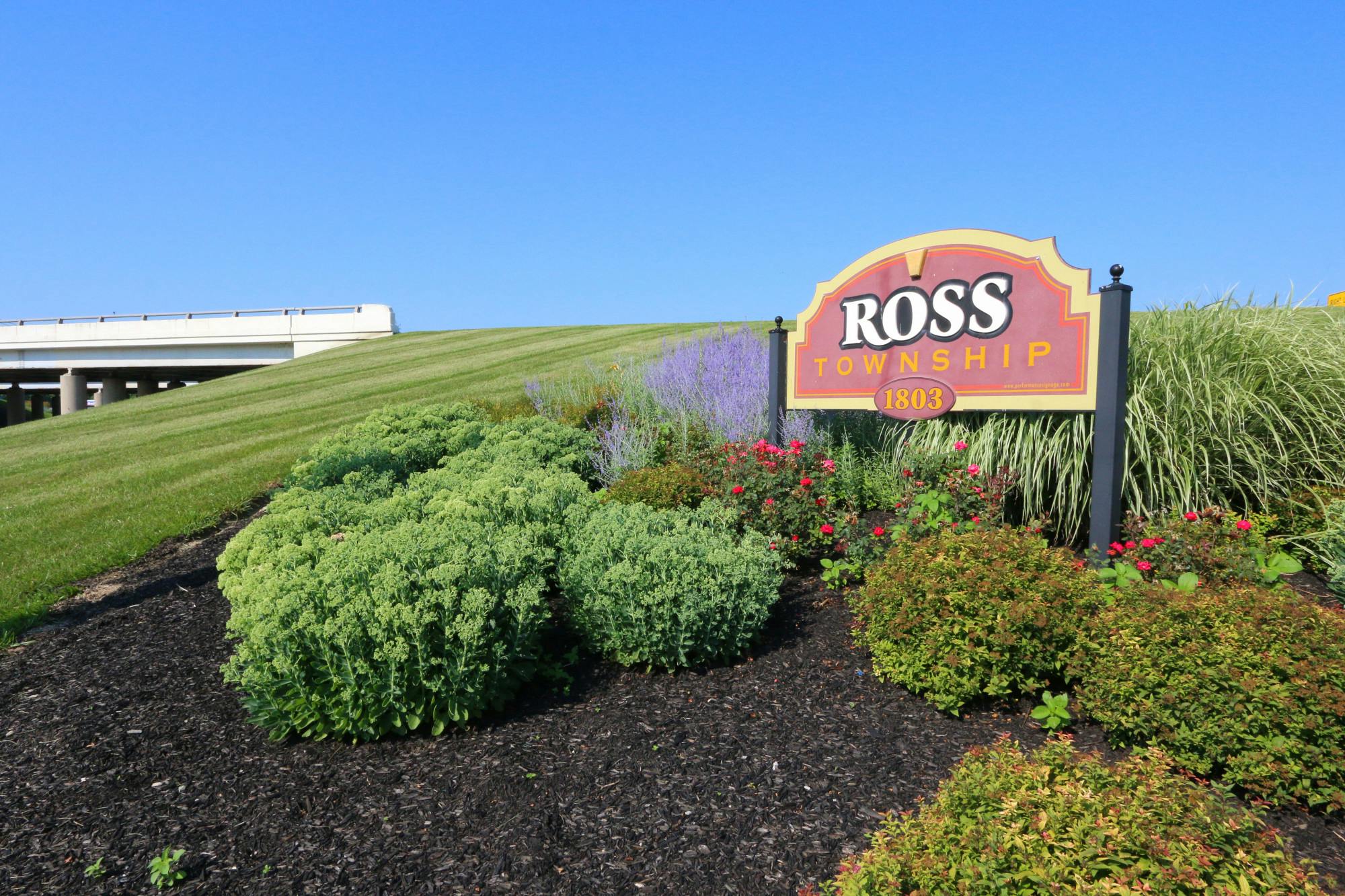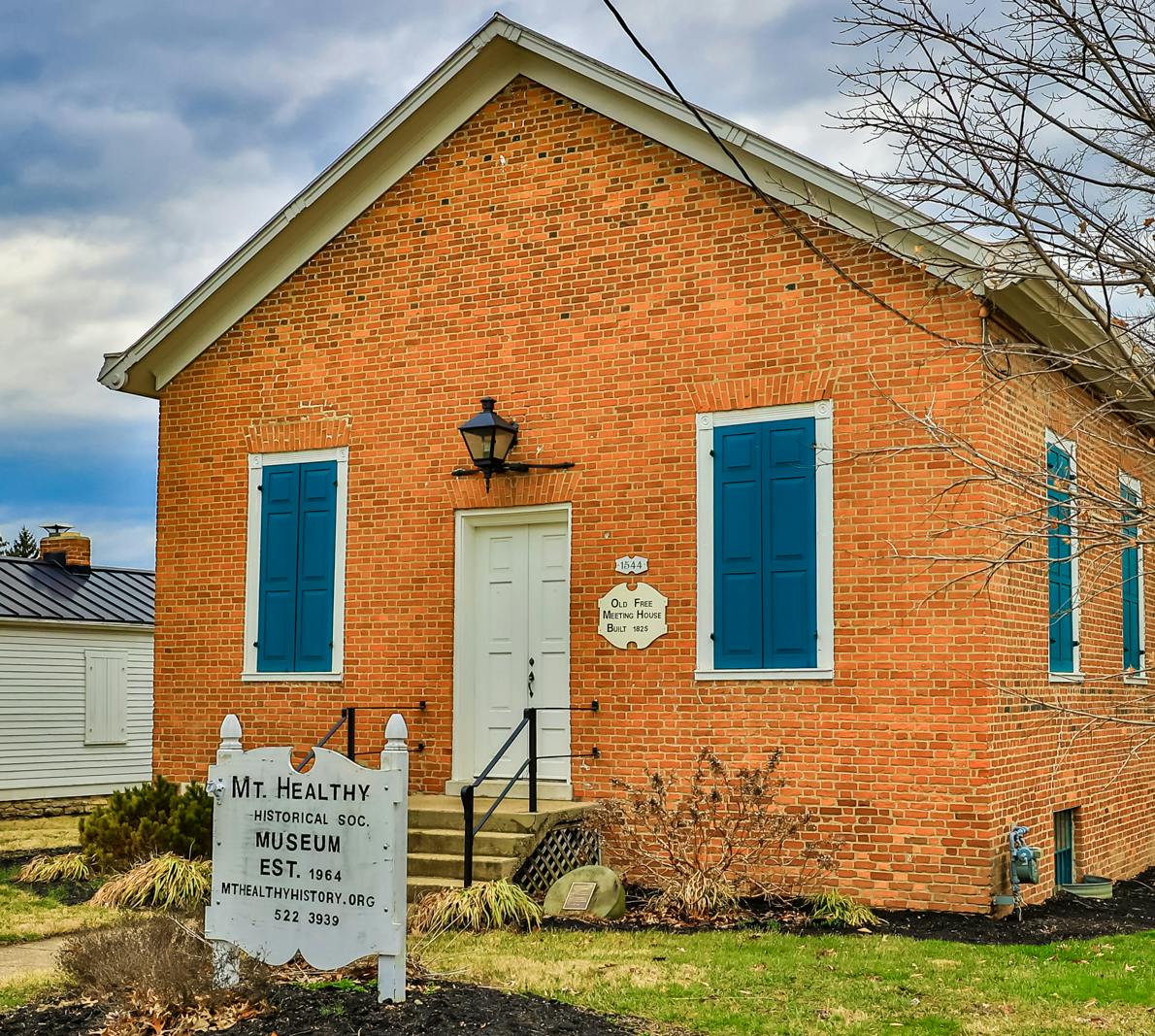5658 Springdale Road 10 Colerain Twp. West, OH 45251
3
Bed
2/1
Bath
1,370
Sq. Ft
0.25
Acres
$230,000
MLS# 1848128
3 BR
2/1 BA
1,370 Sq. Ft
0.25 AC
Photos
Map
Photos
Map
Received 07/15/2025
More About 5658 Springdale Road 10
Welcome to this fully renovated 3-bedroom, 2.5-bath condo featuring brand new flooring, a beautifully redesigned kitchen with all-new appliances, and plush new carpet throughout the bedrooms and finished basement. Enjoy the warmth of two fireplacesone on the main floor and one in the lower level. The home also offers a private front entry with a welcoming deck and a walk-out basement that adds valuable living space. A brand new washer and dryer are included for your convenience. Located on a peaceful street and just minutes from restaurants, shopping, and daily essentials, this move-in-ready home has it all.
Connect with a loan officer to get started!
Directions to this Listing
: Blue rock to springdale connecter. Turn Left at the light and about 1/2 mile on the right turn down the drive and last house on the right. sign on.
Information Refreshed: 7/15/2025 6:09 PM
Property Details
MLS#:
1848128Type:
CondominiumSq. Ft:
1,370County:
HamiltonAge:
44Appliances:
Oven/Range, Dishwasher, Refrigerator, Microwave, Washer, DryerArchitecture:
TudorBasement:
Finished, Walkout, Fireplace, WW CarpetBasement Type:
FullConstruction:
OtherCooling:
Central Air, Ceiling FansFireplace:
InoperableGarage:
Garage AttachedGarage Spaces:
1Gas:
NaturalHeating:
ElectricHOA Features:
Association Dues, Landscaping, PoolHOA Fee:
375HOA Fee Period:
MonthlyKitchen:
Vinyl Floor, Eat-InMisc:
Ceiling FanParking:
Driveway, OtherPrimary Bedroom:
Wall-to-Wall Carpet, Walk-in ClosetS/A Taxes:
482School District:
Northwest LocalSewer:
Public SewerView:
Woods, OtherWater:
Public
Rooms
Bath 1:
F (Level: 2)Bath 2:
F (Level: B)Bath 3:
P (Level: 1)Bedroom 1:
13x12 (Level: 2)Bedroom 2:
12x11 (Level: 2)Bedroom 3:
12x11 (Level: 2)Entry:
5x7 (Level: 1)Family Room:
13x10 (Level: Basement)Laundry Room:
9x6 (Level: Basement)Living Room:
11x10 (Level: 1)
Online Views:
This listing courtesy of Erin Beemer (513) 706-0076 , White's Realty (765) 647-1922
Explore Colerain Township & Surrounding Area
Monthly Cost
Mortgage Calculator
*The rates & payments shown are illustrative only.
Payment displayed does not include taxes and insurance. Rates last updated on 7/10/2025 from Freddie Mac Primary Mortgage Market Survey. Contact a loan officer for actual rate/payment quotes.
Payment displayed does not include taxes and insurance. Rates last updated on 7/10/2025 from Freddie Mac Primary Mortgage Market Survey. Contact a loan officer for actual rate/payment quotes.

Sell with Sibcy Cline
Enter your address for a free market report on your home. Explore your home value estimate, buyer heatmap, supply-side trends, and more.
Must reads
The data relating to real estate for sale on this website comes in part from the Broker Reciprocity programs of the MLS of Greater Cincinnati, Inc. Those listings held by brokerage firms other than Sibcy Cline, Inc. are marked with the Broker Reciprocity logo and house icon. The properties displayed may not be all of the properties available through Broker Reciprocity. Copyright© 2022 Multiple Listing Services of Greater Cincinnati / All Information is believed accurate, but is NOT guaranteed.





