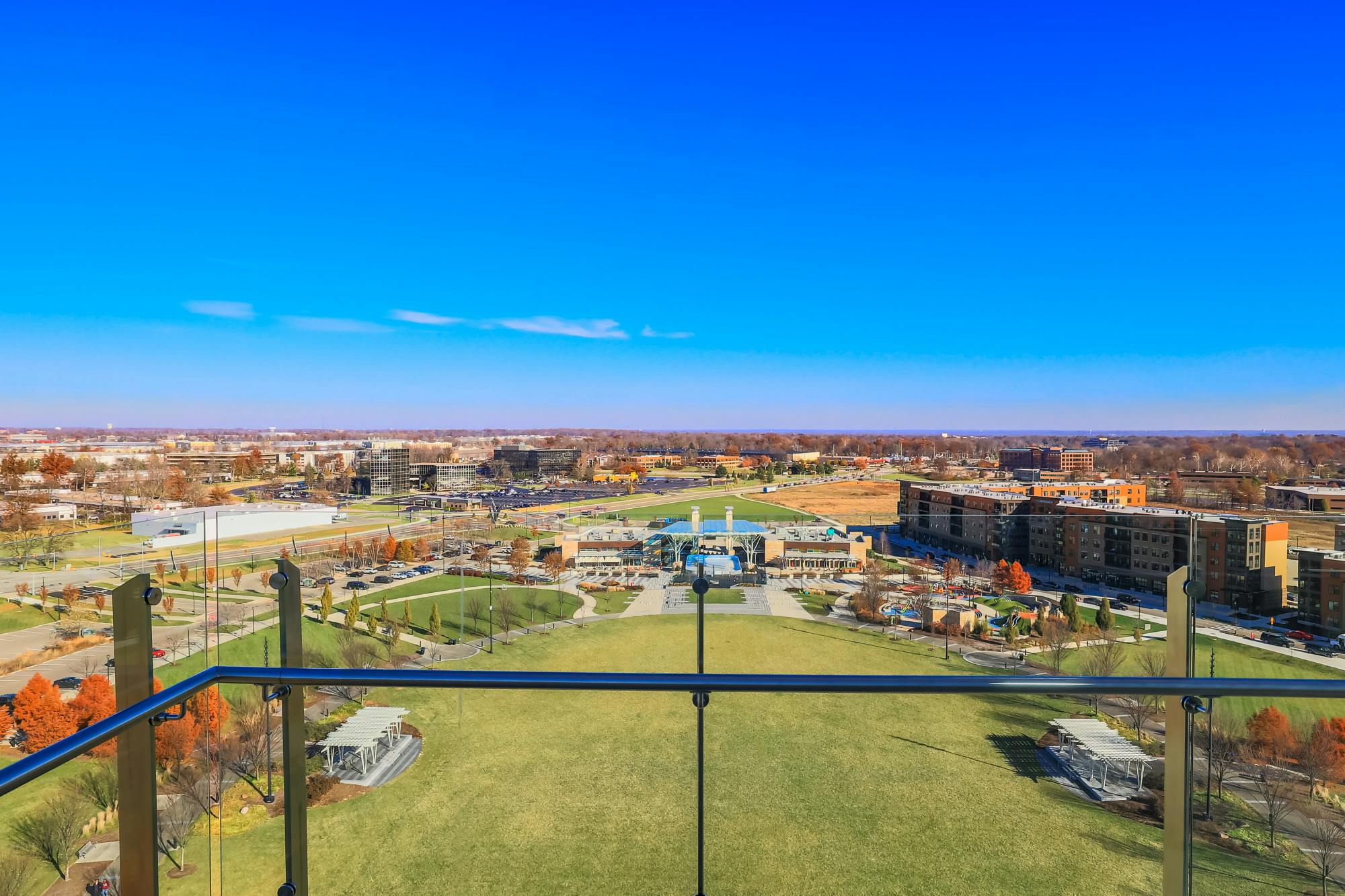9639 Delray Drive Montgomery, OH 45242
4
Bed
3/1
Bath
0.45
Acres
$1,150,000
MLS# 1848092
4 BR
3/1 BA
0.45 AC
Photos
Map
Photos
Map
On Market 07/18/2025
- Open: Sat, Jul 19, 12pm - 1:30pm
More About 9639 Delray Drive
The ultimate ranch rebranding! Enjoy the best of single-floor living in a modern, stylish home. Total renovation + an addition in 2023, creating roughly 2,600 sqft on 1st flr and ~2,000sqft below. New roof, windows, HVAC + more. Inside, a cozy formal living room with refinished original hardwoods and a fireplace welcomes you. Continue into the dining area and airy family room with 17' ceilings and windows. The kitchen is a chef's dream w/ granite counters, a double fridge, 8-burner stove, and windows overlooking the pool. The primary suite features a unique layout with a walk-through shower and soaking tub. Two more bdrms and second full bath on the 1st floor. The lower level offers even more versatile living space, including a fourth bedroom, full bath, home theater, rec room, and dedicated office. The backyard is an oasis w/ a covered patio, in-ground pool and a level, grassy yard. Get the best of Blue Ash and Montgomery; only a couple minutes from Swaim Park, Pipkins Market & more!
Connect with a loan officer to get started!
Information Refreshed: 7/18/2025 12:10 AM
Property Details
MLS#:
1848092Type:
Single FamilyCounty:
HamiltonAge:
74Appliances:
Oven/Range, Dishwasher, Refrigerator, Washer, DryerArchitecture:
RanchBasement:
Finished, Vinyl FloorBasement Type:
FullConstruction:
Brick, Fiber CementCooling:
Central AirFireplace:
WoodFlex Room:
Bonus Room, Exercise RoomGarage:
Garage Attached, Built inGarage Spaces:
2Gas:
NaturalHeating:
GasInside Features:
Multi Panel Doors, Vaulted Ceiling(s), Beam CeilingKitchen:
Vinyl Floor, Walkout, Marble/Granite/Slate, Eat-In, Gourmet, IslandLot Description:
91.04 X 223.66Mechanical Systems:
Garage Door Opener, Radon System, Water Softener, Sump PumpMisc:
Ceiling Fan, Recessed Lights, 220 VoltParking:
Off Street, DrivewayPool:
In-GroundPrimary Bedroom:
Vaulted Ceiling, Bath AdjoinsS/A Taxes:
1855School District:
Sycamore Community CitySewer:
Public SewerWater:
Public
Rooms
Bath 1:
F (Level: 1)Bath 2:
F (Level: 1)Bath 3:
F (Level: L)Bath 4:
P (Level: 1)Bedroom 1:
16x15 (Level: 1)Bedroom 2:
15x12 (Level: 1)Bedroom 3:
15x11 (Level: 1)Bedroom 4:
26x17 (Level: Lower)Dining Room:
13x12 (Level: 1)Family Room:
19x15 (Level: 1)Laundry Room:
12x12 (Level: 1)Living Room:
21x12 (Level: 1)Recreation Room:
26x18 (Level: Lower)Study:
20x16 (Level: Lower)
Online Views:
This listing courtesy of Robert Hines (513) 260-0428, Scott Oyler (513) 623-1351, Coldwell Banker Realty (513) 321-9944
Explore Montgomery & Surrounding Area
Monthly Cost
Mortgage Calculator
*The rates & payments shown are illustrative only.
Payment displayed does not include taxes and insurance. Rates last updated on 7/10/2025 from Freddie Mac Primary Mortgage Market Survey. Contact a loan officer for actual rate/payment quotes.
Payment displayed does not include taxes and insurance. Rates last updated on 7/10/2025 from Freddie Mac Primary Mortgage Market Survey. Contact a loan officer for actual rate/payment quotes.

Sell with Sibcy Cline
Enter your address for a free market report on your home. Explore your home value estimate, buyer heatmap, supply-side trends, and more.
Must reads
The data relating to real estate for sale on this website comes in part from the Broker Reciprocity programs of the MLS of Greater Cincinnati, Inc. Those listings held by brokerage firms other than Sibcy Cline, Inc. are marked with the Broker Reciprocity logo and house icon. The properties displayed may not be all of the properties available through Broker Reciprocity. Copyright© 2022 Multiple Listing Services of Greater Cincinnati / All Information is believed accurate, but is NOT guaranteed.








