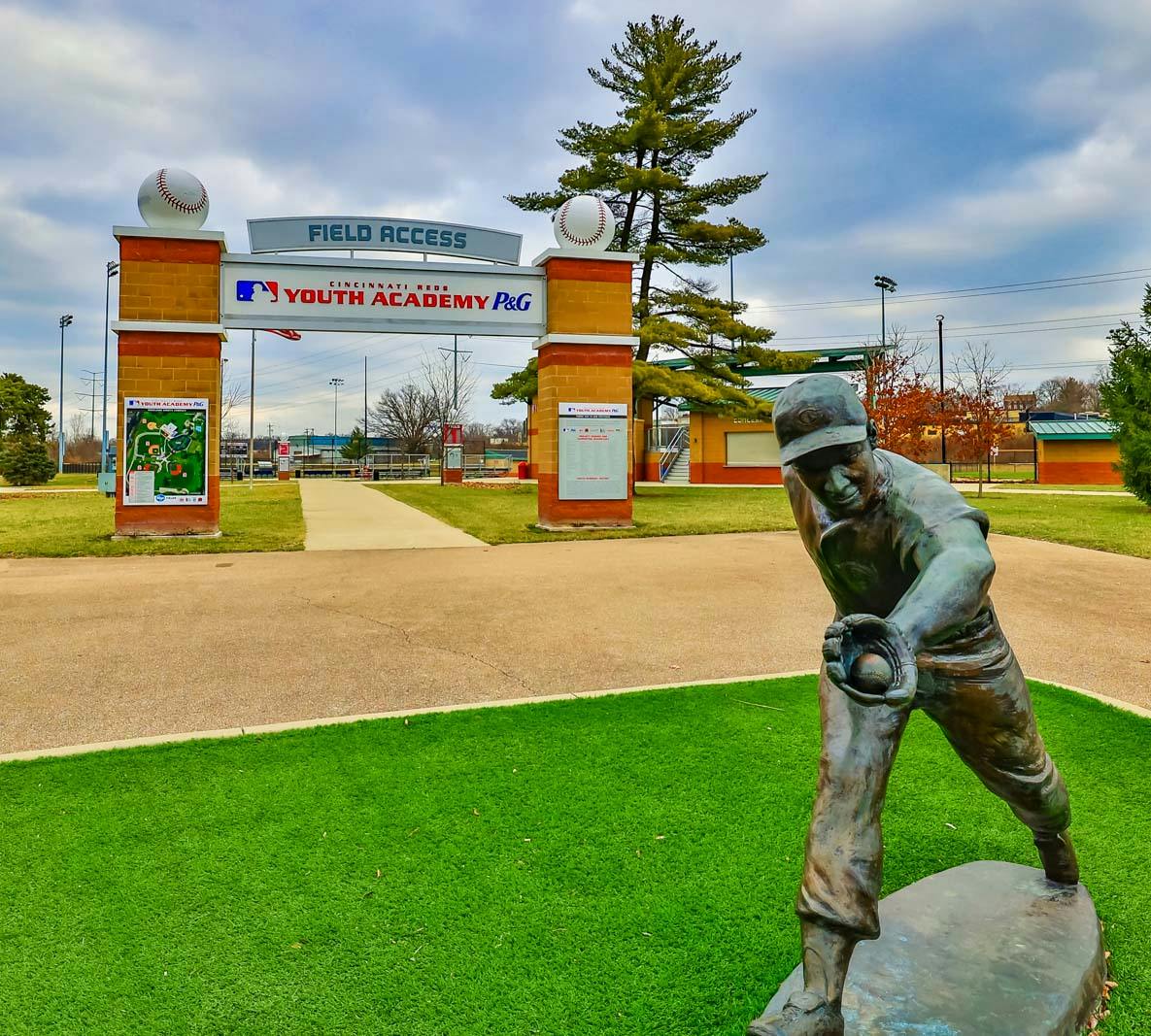3231 Ashwood Drive Pleasant Ridge, OH 45213
3
Bed
2/2
Bath
0.1
Acres
$459,900
MLS# 1848125
3 BR
2/2 BA
0.1 AC
Photos
Map
Photos
Map
On Market 07/18/2025
No Showings Until 07/18/2025
More About 3231 Ashwood Drive
Situated on desirable street in Pleasant Ridge, this stunning Cape Cod blends timeless charm with modern luxury. Offering approx 2200 sq ft of finished living space, this home features 3 bedrooms and 4 fully renovated bathrooms, spacious first floor primary suite with spa like en suite and walk in closet. The open concept main level flows seamlessly into a decorative light lined front porch with ceiling fan, tv outlet, built in ambiance, and there's a beautifully landscaped, fenced backyard. Upstairs, you will find 2 additional bedrooms, each with it's own mini split system, one with a vaulted ceiling, and a full bath with skylight. The finished basement with wet bar adds versatile living space. Enjoy walkability to the vibrant business district including parks, dining, and shops. Effortless access to major highways to get anywhere fast. New AC, one year Cinch warranty included.
Seller open to concessions based on the terms of the offer!
Directions to this Listing
: North on Ridge Rd, R on Nardham, R on Pandora to Ashwood.
Information Refreshed: 7/16/2025 5:44 PM
Property Details
MLS#:
1848125Type:
Single FamilyCounty:
HamiltonAge:
79Appliances:
Oven/Range, Dishwasher, Refrigerator, MicrowaveArchitecture:
TraditionalBasement:
Finished, WW Carpet, Vinyl Floor, Glass Blk WindBasement Type:
FullConstruction:
Brick, StuccoCooling:
Central Air, Mini-SplitFence:
Wood, PrivacyFireplace:
WoodGarage:
Built in, FrontGarage Spaces:
1Gas:
NaturalHeating:
Gas, Forced AirInside Features:
Multi Panel Doors, SkylightKitchen:
Wood Cabinets, Window Treatment, Solid Surface Ctr, Wood FloorLot Description:
41 X 105Misc:
Ceiling Fan, Cable, Recessed Lights, 220 Volt, Home Warranty, Smoke AlarmParking:
On Street, DrivewayPrimary Bedroom:
Walkout, Bath Adjoins, Dressing Area, Window TreatmentS/A Taxes:
2950School District:
Cincinnati Public SchoolsSewer:
Public SewerWater:
Public
Rooms
Bath 1:
F (Level: 1)Bath 2:
P (Level: 1)Bath 3:
P (Level: L)Bath 4:
F (Level: 2)Bedroom 1:
17x14 (Level: 1)Bedroom 2:
13x13 (Level: 2)Bedroom 3:
13x9 (Level: 2)Dining Room:
13x12 (Level: 1)Family Room:
18x12 (Level: Lower)Laundry Room:
12x9 (Level: Lower)Living Room:
18x13 (Level: 1)
Online Views:
This listing courtesy of Jeff Schupp (513) 207-7518 , Northwest Office (513) 385-0900
Explore Pleasant Ridge & Surrounding Area
Monthly Cost
Mortgage Calculator
*The rates & payments shown are illustrative only.
Payment displayed does not include taxes and insurance. Rates last updated on 7/10/2025 from Freddie Mac Primary Mortgage Market Survey. Contact a loan officer for actual rate/payment quotes.
Payment displayed does not include taxes and insurance. Rates last updated on 7/10/2025 from Freddie Mac Primary Mortgage Market Survey. Contact a loan officer for actual rate/payment quotes.
Properties Similar to 3231 Ashwood Drive

Sell with Sibcy Cline
Enter your address for a free market report on your home. Explore your home value estimate, buyer heatmap, supply-side trends, and more.
Must reads
The data relating to real estate for sale on this website comes in part from the Broker Reciprocity programs of the MLS of Greater Cincinnati, Inc. Those listings held by brokerage firms other than Sibcy Cline, Inc. are marked with the Broker Reciprocity logo and house icon. The properties displayed may not be all of the properties available through Broker Reciprocity. Copyright© 2022 Multiple Listing Services of Greater Cincinnati / All Information is believed accurate, but is NOT guaranteed.





