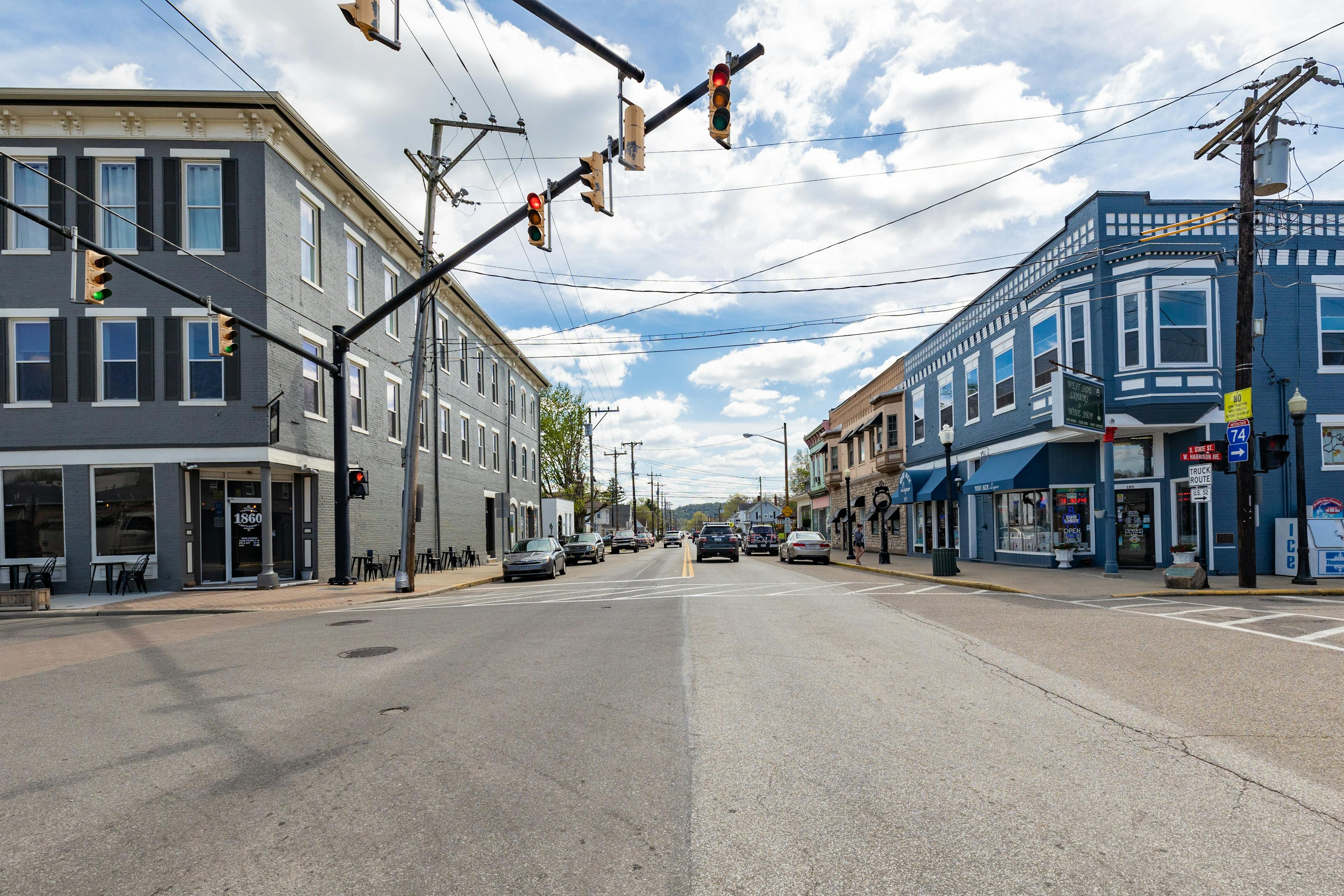10869 Sand Run Road Whitewater Twp., OH 45030
3
Bed
2/2
Bath
2,098
Sq. Ft
4.89
Acres
$599,900
MLS# 1848048
3 BR
2/2 BA
2,098 Sq. Ft
4.89 AC
Photos
Map
Photos
Map
Received 07/15/2025
- Open: Sun, Jul 20, 12pm - 1:30pm
More About 10869 Sand Run Road
One of the most energy-efficient homes on the market! Nestled on 4.8 peaceful acres located in the Covered Bridge Estates! This truly unique property features 3 bedrooms, 2 full and 2 half baths, and is packed with sustainable upgrades. Solar panels and a solar hot water heater help keep utility costs low, and you can heat with wood or not the choice is yours! Enjoy the outdoors from the screened-in aluminum deck, or get creative in the 32x32 pole barn perfect for hobbies, storage, or housing a camper. There's also a workshop off the main garage and a lower-level sewing/craft room for even more flexibility. Inside, you'll find hardwood floors in the living and dining rooms and eco-friendly cork flooring upstairs. The roof and smart siding were done in 2022, and there are simply too many updates and features to list here. This home is a must-see for anyone seeking energy efficiency, space, privacy, and versatility!
Connect with a loan officer to get started!
Directions to this Listing
: Kilby Road to Suspension Bridge, Right on Lawrenceburg Road to Sand Run.
Information Refreshed: 7/15/2025 2:11 PM
Property Details
MLS#:
1848048Type:
Single FamilySq. Ft:
2,098County:
HamiltonAge:
36Appliances:
Oven/Range, Dishwasher, Refrigerator, Microwave, Washer, DryerArchitecture:
TraditionalBasement:
Finished, Vinyl FloorBasement Type:
FullConstruction:
OtherCooling:
Central AirFireplace:
Wood, StoveFlex Room:
Bonus Room, Screened Porch, WorkshopGarage:
Built in, OversizedGarage Spaces:
4Gas:
NoneHeating:
Electric, Wood, Energy StarHOA Fee:
240HOA Fee Period:
AnnuallyInside Features:
9Ft + Ceiling, Natural WoodworkKitchen:
Vinyl Floor, Wood Cabinets, Walkout, Marble/Granite/Slate, Eat-In, Gourmet, Island, Counter BarMechanical Systems:
Garage Door OpenerMisc:
Ceiling Fan, Cable, Recessed Lights, 220 VoltParking:
DrivewayPrimary Bedroom:
Bath Adjoins, Cork/Bamboo FloorS/A Taxes:
2677School District:
Southwest LocalSewer:
Aerobic SepticView:
WoodsWater:
Cistern
Rooms
Bath 1:
F (Level: 2)Bath 2:
F (Level: 2)Bath 3:
P (Level: 1)Bath 4:
P (Level: L)Bedroom 1:
18x11 (Level: 2)Bedroom 2:
11x11 (Level: 2)Bedroom 3:
9x11 (Level: 2)Dining Room:
12x14 (Level: 1)Entry:
9x19 (Level: 1)Family Room:
15x20 (Level: Lower)Laundry Room:
9x9 (Level: 2)Living Room:
9x12 (Level: 1)Recreation Room:
9x15 (Level: Lower)Study:
9x8 (Level: 1)
Online Views:
0This listing courtesy of Diane Wiesmann (513) 253-6760 , eXp Realty (866) 212-4991
Explore Whitewater Township & Surrounding Area
Monthly Cost
Mortgage Calculator
*The rates & payments shown are illustrative only.
Payment displayed does not include taxes and insurance. Rates last updated on 7/10/2025 from Freddie Mac Primary Mortgage Market Survey. Contact a loan officer for actual rate/payment quotes.
Payment displayed does not include taxes and insurance. Rates last updated on 7/10/2025 from Freddie Mac Primary Mortgage Market Survey. Contact a loan officer for actual rate/payment quotes.

Sell with Sibcy Cline
Enter your address for a free market report on your home. Explore your home value estimate, buyer heatmap, supply-side trends, and more.
Must reads
The data relating to real estate for sale on this website comes in part from the Broker Reciprocity programs of the MLS of Greater Cincinnati, Inc. Those listings held by brokerage firms other than Sibcy Cline, Inc. are marked with the Broker Reciprocity logo and house icon. The properties displayed may not be all of the properties available through Broker Reciprocity. Copyright© 2022 Multiple Listing Services of Greater Cincinnati / All Information is believed accurate, but is NOT guaranteed.




