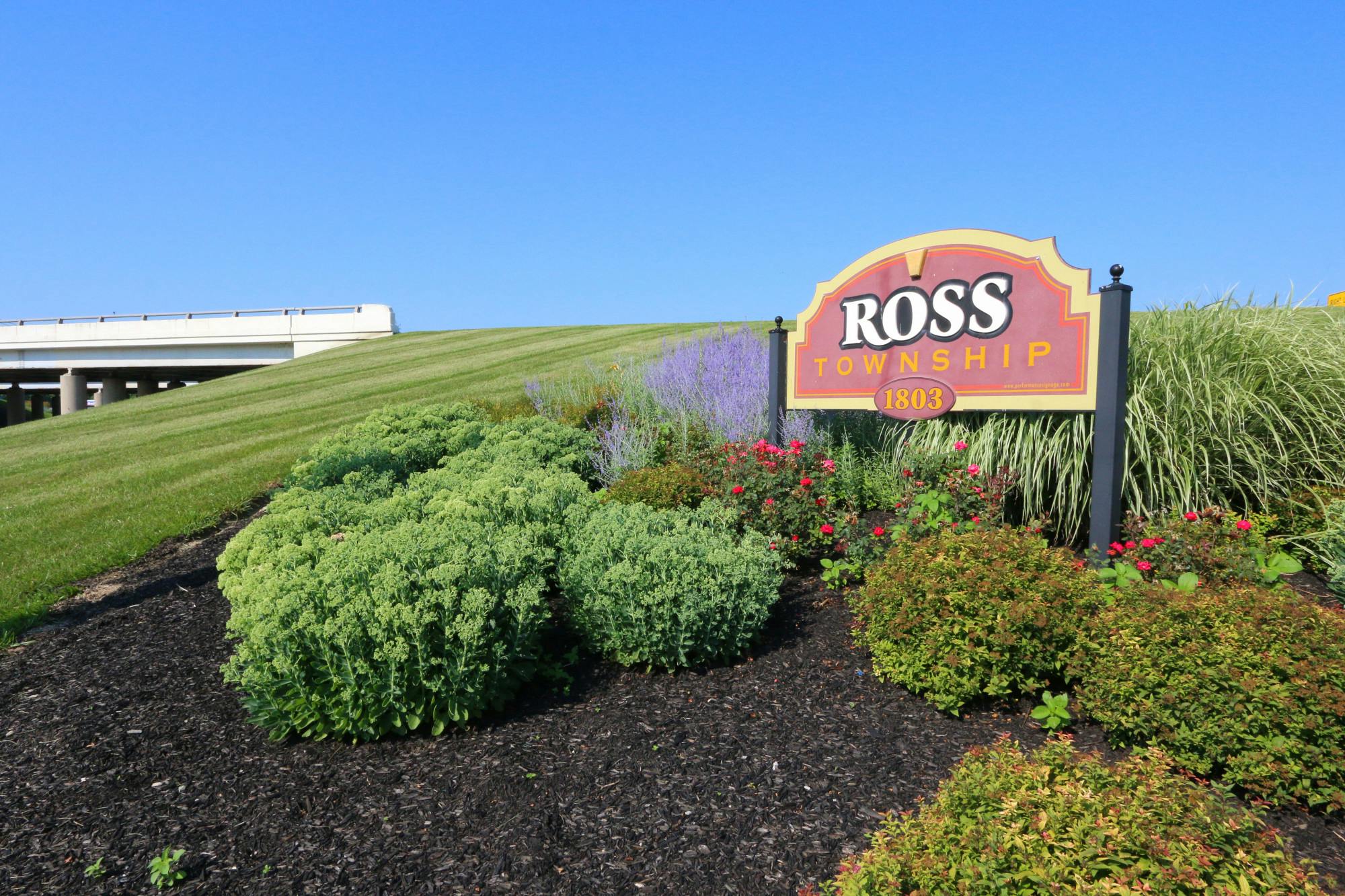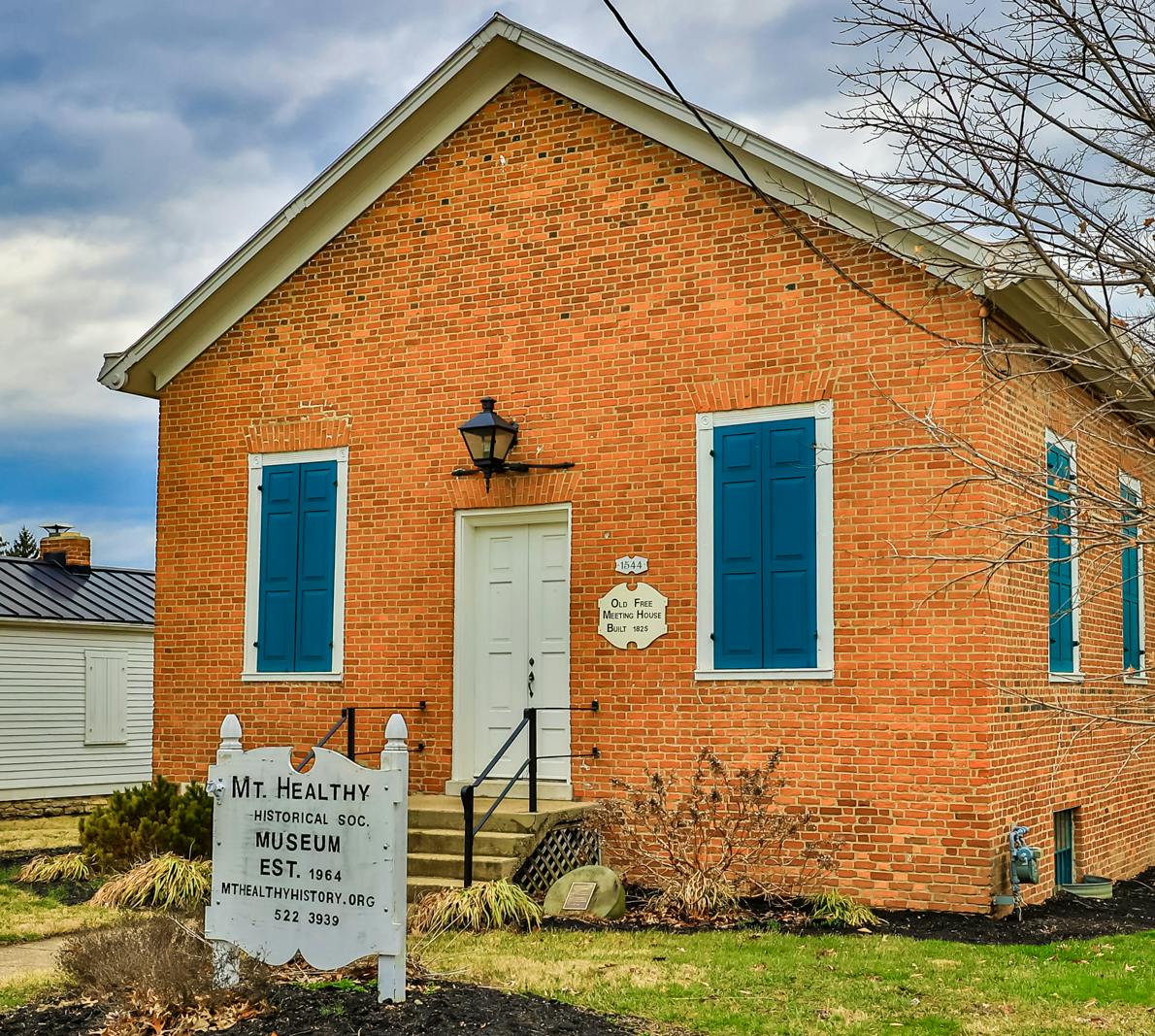7780 E Miami River Road Colerain Twp. West, OH 45247
4
Bed
4
Bath
4,178
Sq. Ft
11.97
Acres
$925,000
MLS# 1847941
4 BR
4 BA
4,178 Sq. Ft
11.97 AC
Photos
Map
Photos
Map
Received 07/15/2025
More About 7780 E Miami River Road
Perched atop a private ridge and surrounded by nearly 12 acres of serene natural beauty, this exceptional 4-bedroom, 3.5-bath custom estate offers over 4,200 sq ft of luxurious living space. The chef's kitchen is a standout, equipped with high-end appliances including a Wolf industrial-grade gas stove, perfect for culinary enthusiasts. Gather for meals in the spacious sunroom, ideal for family dinners with a view. The expansive finished basement boasts a stunning tile fireplace, a private office, and a convenient walk-out to the backyard, making it perfect for entertaining or multi-generational living. The first-floor laundry is thoughtfully designed for dual washer and dryer setups, adding both convenience and efficiency. Step outside to enjoy your own resort-style amenities: a private in-ground pool, a tennis court, and a peaceful fishing pond with mature bass and livestock barn, which includes a loft space with potential to be transformed. A rare opportunity to own a private retreat
Connect with a loan officer to get started!
Directions to this Listing
: From interstate 275, head north on st rt. 128, turn right on harrison ave, turn left on e miami river rd, house on right
Information Refreshed: 7/15/2025 7:12 AM
Property Details
MLS#:
1847941Type:
Single FamilySq. Ft:
4,178County:
HamiltonAge:
29Appliances:
Oven/Range, Dishwasher, Refrigerator, Microwave, Gas CooktopArchitecture:
TraditionalBasement:
Finished, Walkout, FireplaceBasement Type:
FullConstruction:
Brick, Vinyl SidingCooling:
Central Air, Ceiling FansFence:
MetalFireplace:
Marble, Inoperable, BrickFlex Room:
4 SeasonGarage:
Built in, Oversized, HeatedGarage Spaces:
3Gas:
PropaneHeating:
Gas, Heat Pump, Forced AirInside Features:
Multi Panel Doors, 9Ft + Ceiling, Cathedral Ceiling(s)Kitchen:
Wood Cabinets, Tile Floor, Window Treatment, Marble/Granite/Slate, Eat-In, Gourmet, IslandParking:
DrivewayPool:
In-Ground, VinylPrimary Bedroom:
Wall-to-Wall Carpet, Bath Adjoins, Walk-in Closet, Window TreatmentS/A Taxes:
717School District:
Northwest LocalSewer:
Septic TankView:
WoodsWater:
Well Water
Rooms
Bath 1:
F (Level: 1)Bath 2:
F (Level: 1)Bath 3:
F (Level: 2)Bath 4:
F (Level: B)Bedroom 1:
21x16 (Level: 1)Bedroom 2:
15x11 (Level: 2)Bedroom 3:
13x12 (Level: 2)Bedroom 4:
12x11 (Level: 2)Breakfast Room:
12x10 (Level: 1)Dining Room:
13x12 (Level: 1)Entry:
11x8 (Level: 1)Family Room:
21x18 (Level: 1)Laundry Room:
11x10 (Level: 1)Living Room:
18x13 (Level: 1)Recreation Room:
34x29 (Level: Basement)Study:
23x11 (Level: Basement)
Online Views:
0This listing courtesy of Jonathan Merkle (513) 444-3620, Israel Stepaniak (513) 462-1200, RE/MAX Incompass (513) 988-9540
Explore Colerain Township & Surrounding Area
Monthly Cost
Mortgage Calculator
*The rates & payments shown are illustrative only.
Payment displayed does not include taxes and insurance. Rates last updated on 7/10/2025 from Freddie Mac Primary Mortgage Market Survey. Contact a loan officer for actual rate/payment quotes.
Payment displayed does not include taxes and insurance. Rates last updated on 7/10/2025 from Freddie Mac Primary Mortgage Market Survey. Contact a loan officer for actual rate/payment quotes.

Sell with Sibcy Cline
Enter your address for a free market report on your home. Explore your home value estimate, buyer heatmap, supply-side trends, and more.
Must reads
The data relating to real estate for sale on this website comes in part from the Broker Reciprocity programs of the MLS of Greater Cincinnati, Inc. Those listings held by brokerage firms other than Sibcy Cline, Inc. are marked with the Broker Reciprocity logo and house icon. The properties displayed may not be all of the properties available through Broker Reciprocity. Copyright© 2022 Multiple Listing Services of Greater Cincinnati / All Information is believed accurate, but is NOT guaranteed.





