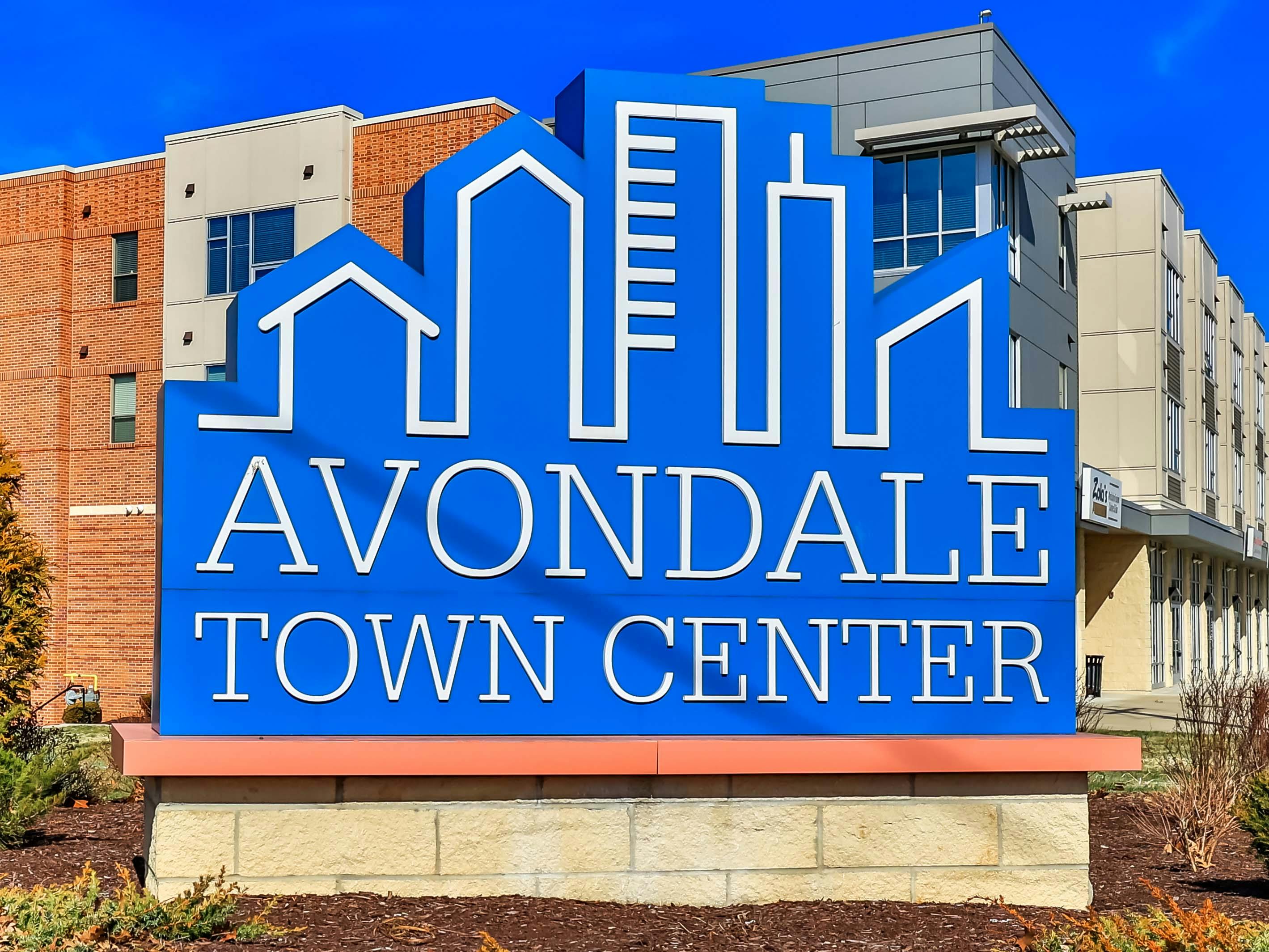854 Rue De La Paix B1 Clifton, OH 45220
3
Bed
3/1
Bath
2,542
Sq. Ft
0.82
Acres
$345,000
MLS# 1847735
3 BR
3/1 BA
2,542 Sq. Ft
0.82 AC
On Market 07/16/2025
More About 854 Rue De La Paix B1
Welcome to 854 Rue De La Paix Unit B1. Experience Parisian elegance in the heart of Clifton's Gaslight District! This stunning three-level condo offers 3 bedrooms, 3.5 baths, and timeless charm throughout. Step inside to an open-concept living room with soaring ceilings, a cozy fireplace, and a wrought iron staircase. A quaint study with built-ins and French doors opens to a formal dining room. The kitchen features stainless steel appliances, ample storage, and prep space. Upstairs, enjoy generously sized bedrooms including a sunlit primary suite with walk-in closet and en suite bath. The finished lower level includes a full bed and bath, laundry, and living space opening through three beautiful French doors to a private wraparound balcony. One Car Garage included.
Connect with a loan officer to get started!
Directions to this Listing
: Ludlow to Rue De La Paix.
Information Refreshed: 7/16/2025 12:05 AM
Property Details
MLS#:
1847735Type:
CondominiumSq. Ft:
2,542County:
HamiltonAge:
58Appliances:
Oven/Range, Other, Dishwasher, Refrigerator, Microwave, Washer, Dryer, Convection Oven, Double OvenArchitecture:
TraditionalBasement:
Finished, WalkoutBasement Type:
FullConstruction:
BrickCooling:
Central AirFireplace:
InoperableGarage:
Garage Detached, RearGarage Spaces:
1Gas:
NaturalHeating:
Gas, Forced AirHOA Features:
Association Dues, Snow Removal, Maintenance Exterior, PoolHOA Fee:
919.93HOA Fee Period:
MonthlyInside Features:
French Doors, 9Ft + Ceiling, Crown Molding, Natural WoodworkKitchen:
Pantry, Wood Cabinets, Tile FloorParking:
On Street, Off StreetPool:
In-GroundPrimary Bedroom:
Wood Floor, Bath Adjoins, Walk-in Closet, Dressing AreaS/A Taxes:
2573School District:
Cincinnati Public SchoolsSewer:
Public SewerWater:
Public
Rooms
Bath 1:
F (Level: 2)Bath 2:
P (Level: 2)Bath 3:
P (Level: 1)Bath 4:
F (Level: L)Bedroom 1:
17x13 (Level: 2)Bedroom 2:
13x11 (Level: 2)Bedroom 3:
13x11 (Level: Lower)Breakfast Room:
13x11 (Level: 1)Dining Room:
13x11 (Level: 1)Entry:
11x8 (Level: 1)Family Room:
24x13 (Level: Lower)Living Room:
15x13 (Level: 1)
Online Views:
This listing courtesy of Traci Nestheide (859) 409-8815, Megan Stacey (513) 702-8886, Coldwell Banker Realty (513) 321-9944
Explore Clifton & Surrounding Area
Monthly Cost
Mortgage Calculator
*The rates & payments shown are illustrative only.
Payment displayed does not include taxes and insurance. Rates last updated on 7/10/2025 from Freddie Mac Primary Mortgage Market Survey. Contact a loan officer for actual rate/payment quotes.
Payment displayed does not include taxes and insurance. Rates last updated on 7/10/2025 from Freddie Mac Primary Mortgage Market Survey. Contact a loan officer for actual rate/payment quotes.

Sell with Sibcy Cline
Enter your address for a free market report on your home. Explore your home value estimate, buyer heatmap, supply-side trends, and more.
Must reads
The data relating to real estate for sale on this website comes in part from the Broker Reciprocity programs of the MLS of Greater Cincinnati, Inc. Those listings held by brokerage firms other than Sibcy Cline, Inc. are marked with the Broker Reciprocity logo and house icon. The properties displayed may not be all of the properties available through Broker Reciprocity. Copyright© 2022 Multiple Listing Services of Greater Cincinnati / All Information is believed accurate, but is NOT guaranteed.




