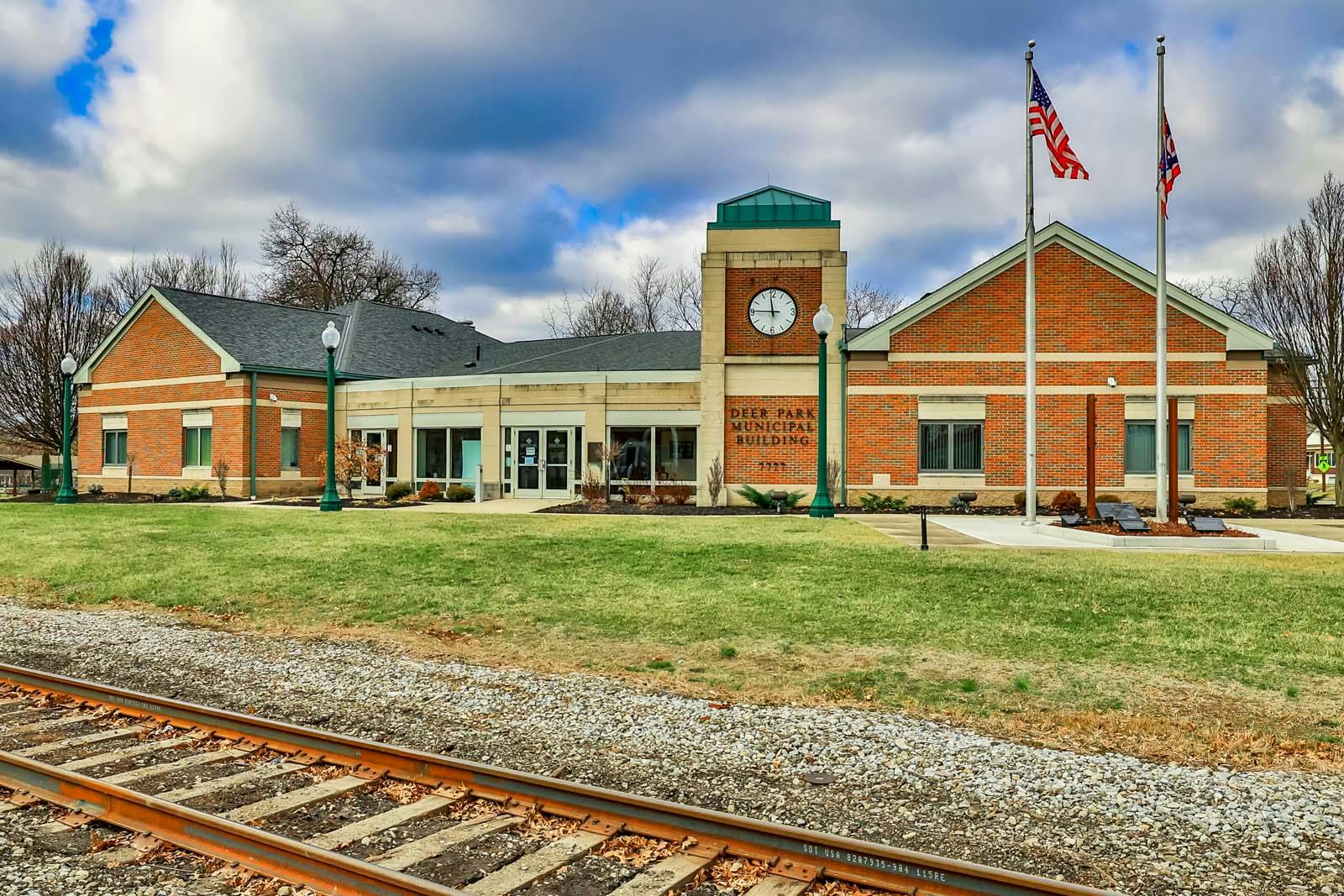6751 Kugler Mill Road Kenwood, OH 45236
3
Bed
3/1
Bath
2,086
Sq. Ft
0.39
Acres
$650,000
MLS# 1847200
3 BR
3/1 BA
2,086 Sq. Ft
0.39 AC
Photos
Map
Photos
Map
Received 07/11/2025
More About 6751 Kugler Mill Road
This beautiful home is the definition of a rare find! Indian Hill Schools with Sycamore Township taxes. Walking distance to Kenwood Towne Centre, yet the peaceful backyard makes you feel like you're in the country. Many unique features such as the remote controlled blinds in the LR, gas heated pull-through garage with garage doors on both sides of the home, composite decks including a private deck with an Arcadia roof off of the primary bedroom, large front porch, paver patio, whole home sound system, custom built-ins, 2 fireplaces, massive workshop with egress window and walk-out access, irrigation system, central vac, 2 story shed, gutter guards, hardwood floor, hot tub hookup, vaulted ceilings in LR and primary bedroom, walk-in closet, and much more! Roof=2023. HVAC=2018. Water heater=2019. Across the street from Bob Meyer Park and neighboring properties have large lots to provide peaceful privacy.
Connect with a loan officer to get started!
Information Refreshed: 7/11/2025 9:06 AM
Property Details
MLS#:
1847200Type:
Single FamilySq. Ft:
2,086County:
HamiltonAge:
75Appliances:
Oven/Range, Dishwasher, Refrigerator, Microwave, Washer, Dryer, Electric CooktopArchitecture:
Cape CodBasement:
Part FinishedBasement Type:
FullConstruction:
BrickCooling:
Central AirFireplace:
Gas, ElectricGarage:
Garage Attached, Front, Oversized, HeatedGarage Spaces:
2Gas:
NaturalHeating:
GasInside Features:
Vaulted Ceiling(s), Natural WoodworkKitchen:
Wood Floor, Eat-InMechanical Systems:
Central Vacuum, Garage Door OpenerParking:
Off Street, DrivewayPrimary Bedroom:
Vaulted Ceiling, Bath Adjoins, Walk-in Closet, FireplaceS/A Taxes:
2690School District:
Indian Hill Exempted VillageSewer:
Public SewerView:
WoodsWater:
Public
Rooms
Bath 1:
F (Level: 2)Bath 2:
F (Level: 2)Bath 3:
F (Level: B)Bath 4:
P (Level: 1)Bedroom 1:
16x25 (Level: 2)Bedroom 2:
17x12 (Level: 2)Bedroom 3:
11x14 (Level: 2)Entry:
6x4 (Level: 1)Family Room:
20x14 (Level: 1)Living Room:
19x18 (Level: 1)
Online Views:
0This listing courtesy of Brock Hart (859) 496-7596 , Keller Williams Distinctive RE (859) 331-3180
Explore Kenwood & Surrounding Area
Monthly Cost
Mortgage Calculator
*The rates & payments shown are illustrative only.
Payment displayed does not include taxes and insurance. Rates last updated on 7/10/2025 from Freddie Mac Primary Mortgage Market Survey. Contact a loan officer for actual rate/payment quotes.
Payment displayed does not include taxes and insurance. Rates last updated on 7/10/2025 from Freddie Mac Primary Mortgage Market Survey. Contact a loan officer for actual rate/payment quotes.

Sell with Sibcy Cline
Enter your address for a free market report on your home. Explore your home value estimate, buyer heatmap, supply-side trends, and more.
Must reads
The data relating to real estate for sale on this website comes in part from the Broker Reciprocity programs of the MLS of Greater Cincinnati, Inc. Those listings held by brokerage firms other than Sibcy Cline, Inc. are marked with the Broker Reciprocity logo and house icon. The properties displayed may not be all of the properties available through Broker Reciprocity. Copyright© 2022 Multiple Listing Services of Greater Cincinnati / All Information is believed accurate, but is NOT guaranteed.





