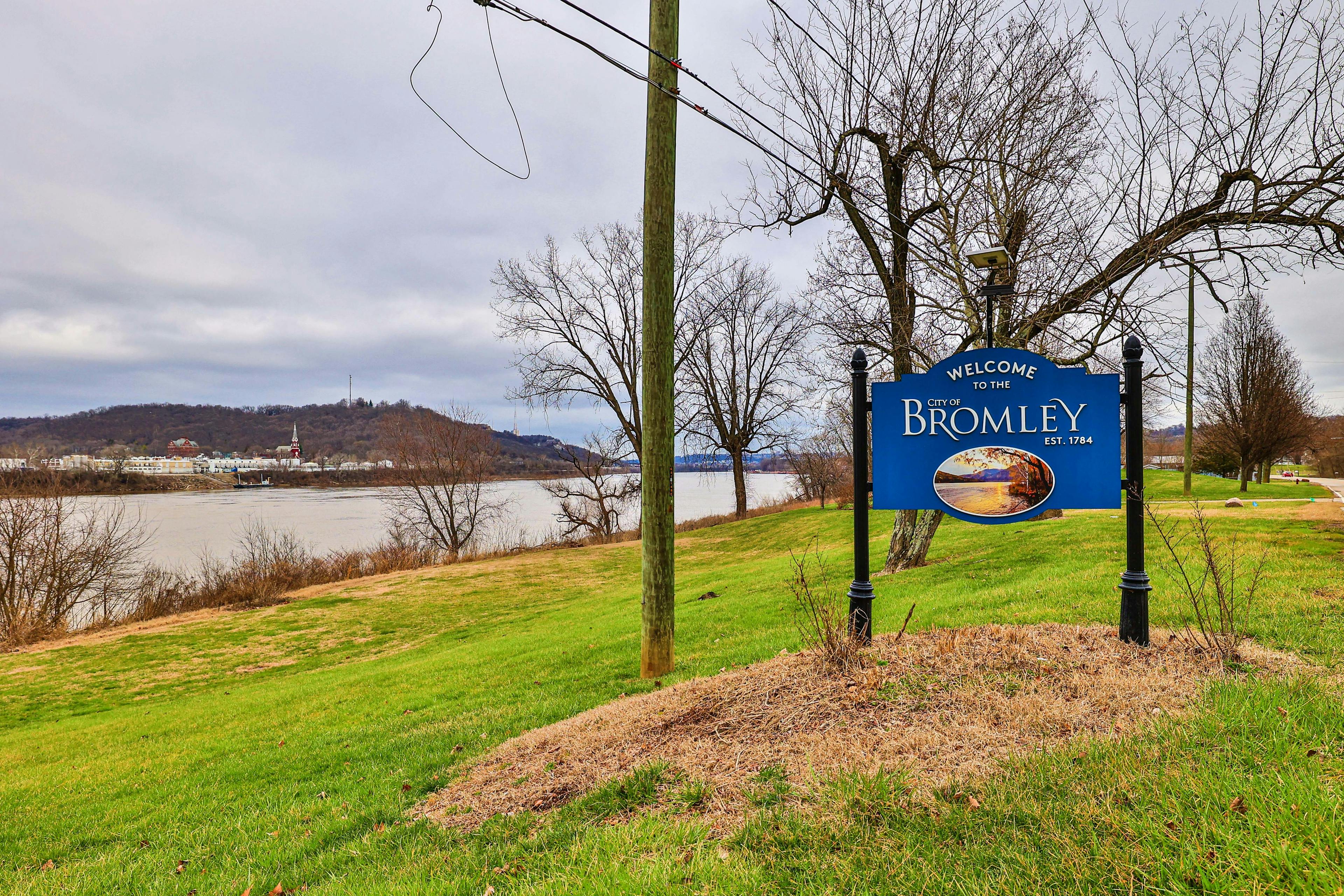2709 Wesley Drive Villa Hills, KY 41017
3
Bed
2/1
Bath
1,225
Sq. Ft
0.24
Acres
$310,000
MLS# 634212
3 BR
2/1 BA
1,225 Sq. Ft
0.24 AC
Photos
Map
Photos
Map
Received 07/10/2025
More About 2709 Wesley Drive
Beautiful Villa Hills Home - One Of The Largest Bi-Level Floorplans In Amsterdam Village! New Carpet, Throughout! 3 Bedrooms & 2.5 Baths! Primary Suite Has Its Own Ensuite Bathroom! The Large Open Living Room With Soaring Ceilings & Windows For Extra Light Make This A Wonderful Space! The Kitchen Boasts Of Beautiful Cabinetry & Appliances Convey With The House! The Dining Room Opens Up To The Tiered Deck That Leads To A Large Flat, Fenced Yard - Perfect For Entertaining & Relaxing! There Is Also A Shed That Remains With The Property! The Lower-Level Boasts Of A Half Bath & Huge Family Room That Has A Wood Burning Fireplace For Those Cold Kentucky Evenings! The Garage Is Oversized & Will Fit Two Cars & Much More! Leave Offers Open 24 Hours Due To Sellers' Work Schedules. This Lovely Home Is Waiting For You & Occupancy Is At Closing!
Seller open to concessions based on the terms of the offer!
Directions to this Listing
: Buttermilk Pike to Valley Trails to R onto Dalewood then L onto Wesley
Information Refreshed: 7/10/2025 3:07 PM
Property Details
MLS#:
634212Type:
Single FamilySq. Ft:
1,225County:
KentonAge:
51Appliances:
Dishwasher, Microwave, Refrigerator, Electric Oven, Electric RangeArchitecture:
TransitionalBasement:
Finished, Fireplace, FullConstruction:
Brick, Vinyl SidingCooling:
Central AirFireplace:
Brick, Wood BurningGarage Spaces:
2Heating:
ElectricInside Features:
Cathedral Ceiling, Multi Panel Doors, Ceiling Fan(s), Eat-in KitchenLevels:
Bi-LevelLot Description:
Of RecordParking:
Driveway, Off Street, On Street, Garage, AttachedSchool District:
Kenton CountySewer:
Public SewerWater:
Public
Rooms
Bathroom 1:
10x5 (Level: )Bathroom 2:
7x7 (Level: )Bathroom 3:
5x3 (Level: )Bedroom 1:
14x12 (Level: )Bedroom 2:
13x11 (Level: )Bedroom 3:
10x10 (Level: )Breakfast Room:
12x11 (Level: )Entry:
6x4 (Level: )Family Room:
24x15 (Level: )Kitchen:
12x11 (Level: )Living Room:
17x13 (Level: )
Online Views:
0This listing courtesy of Laura Rohling (859) 380-4790, Zachary Rohling (859) 380-5920, Florence Office (859) 525-8888
Explore Villa Hills & Surrounding Area
Monthly Cost
Mortgage Calculator
*The rates & payments shown are illustrative only.
Payment displayed does not include taxes and insurance. Rates last updated on 7/3/2025 from Freddie Mac Primary Mortgage Market Survey. Contact a loan officer for actual rate/payment quotes.
Payment displayed does not include taxes and insurance. Rates last updated on 7/3/2025 from Freddie Mac Primary Mortgage Market Survey. Contact a loan officer for actual rate/payment quotes.

Sell with Sibcy Cline
Enter your address for a free market report on your home. Explore your home value estimate, buyer heatmap, supply-side trends, and more.
Must reads
The data relating to real estate for sale on this website comes in part from the Broker Reciprocity programs of the Northern Kentucky Multiple Listing Service, Inc.Those listings held by brokerage firms other than Sibcy Cline, Inc. are marked with the Broker Reciprocity logo and house icon. The properties displayed may not be all of the properties available through Broker Reciprocity. Copyright© 2022 Northern Kentucky Multiple Listing Service, Inc. / All Information is believed accurate, but is NOT guaranteed.




