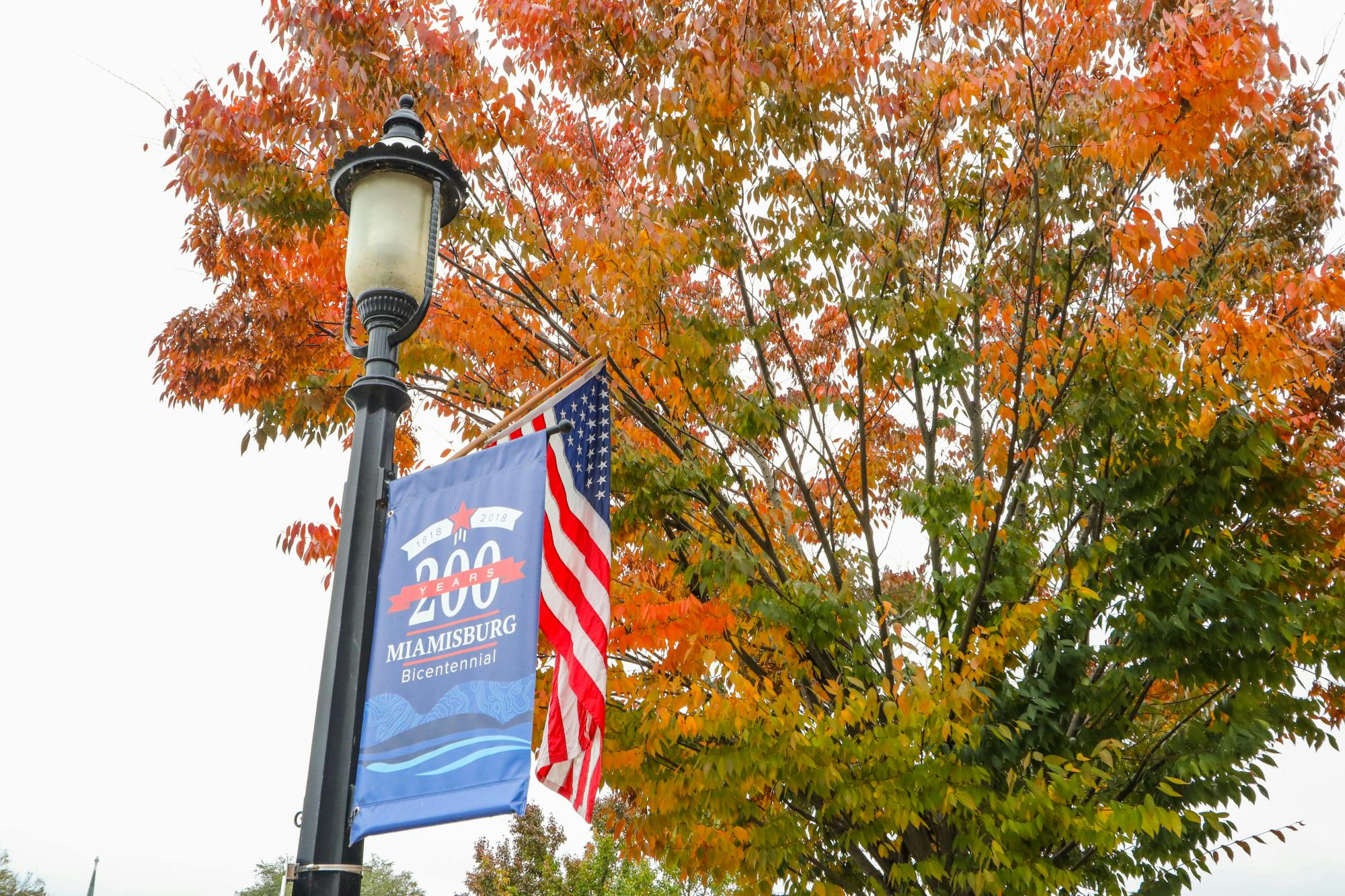2351 Grove Park Miamisburg, OH 45342
2
Bed
1
Bath
891
Sq. Ft
0.37
Acres
$208,500
MLS# 938358
2 BR
1 BA
891 Sq. Ft
0.37 AC
Photos
Map
Photos
Map
Received 07/10/2025
More About 2351 Grove Park
Welcome to this meticulously maintained brick ranch, nestled on a .37-acre lot at the end of cul-de-sac. The home offers 2 bedrooms, 1 full bath, and an attached 1-car garage, with 891 sqft of comfortable living space. Plus, a 20 x 12 Florida room where you can embrace the private backyard, offering the perfect blend of relaxation and outdoor allure! Step inside to a warm and inviting atmosphere, with fresh neutral paint and durable LVP flooring throughout. The bright kitchen has been tastefully renovated featuring maple cabinets, custom built oak shelving and baskets, granite countertops, tile backsplash, classic tile floors, and a white appliance package. Just off the kitchen, you’ll find a spacious laundry room with cabinetry for storage, washer & dryer convey. Both bedrooms are nice size, and the updated full bathroom offers a clean, modern feel. One of the highlights of this home is the screened-in Florida room, perfect for morning coffee or unwinding while overlooking the beautifully landscaped backyard. The paver patio extends the space outdoors, making it perfect for all your gatherings. Conveniently located near I-75 and Austin Landing, easy access to shopping, dining, and entertainment.
Connect with a loan officer to get started!
Directions to this Listing
: SR 741 to Spring Valley Pike right on Arboridge Ln. left on Cross Village Dr. left on Grove Park
Information Refreshed: 7/10/2025 12:13 PM
Property Details
MLS#:
938358Type:
Single FamilySq. Ft:
891County:
MontgomeryAge:
40Appliances:
Gas Water Heater, Dryer, Dishwasher, Refrigerator, Range, WasherConstruction:
BrickCooling:
Central AirGarage Spaces:
1Heating:
Electric, Forced Air, Heat PumpInside Features:
Granite CountersLevels:
1 StoryLot Description:
123x161x34x170x43Outside:
PatioParking:
Garage, One Car Garage, Garage Door Opener, AttachedSchool District:
Miamisburg CityWater:
PublicWindows:
Double Pane Windows, Vinyl
Rooms
Bedroom 1:
11x12 (Level: Main)Bedroom 2:
11x10 (Level: Main)Family Room:
18x13 (Level: Main)Kitchen:
13x12 (Level: Main)Utility Room:
7x6 (Level: Main)
Online Views:
0This listing courtesy of Lisa Brown (513) 310-2320 , Agora Realty Group (937) 520-9200
Explore Miamisburg & Surrounding Area
Monthly Cost
Mortgage Calculator
*The rates & payments shown are illustrative only.
Payment displayed does not include taxes and insurance. Rates last updated on 7/3/2025 from Freddie Mac Primary Mortgage Market Survey. Contact a loan officer for actual rate/payment quotes.
Payment displayed does not include taxes and insurance. Rates last updated on 7/3/2025 from Freddie Mac Primary Mortgage Market Survey. Contact a loan officer for actual rate/payment quotes.

Sell with Sibcy Cline
Enter your address for a free market report on your home. Explore your home value estimate, buyer heatmap, supply-side trends, and more.
Must reads
The data relating to real estate for sale on this website comes in part from the Broker Reciprocity program of the Dayton REALTORS® MLS IDX Database. Real estate listings from the Dayton REALTORS® MLS IDX Database held by brokerage firms other than Sibcy Cline, Inc. are marked with the IDX logo and are provided by the Dayton REALTORS® MLS IDX Database. Information is provided for personal, non-commercial use and may not be used for any purpose other than to identify prospective properties consumers may be interested in. Copyright© 2022 Dayton REALTORS® / Information deemed reliable but not guaranteed.







