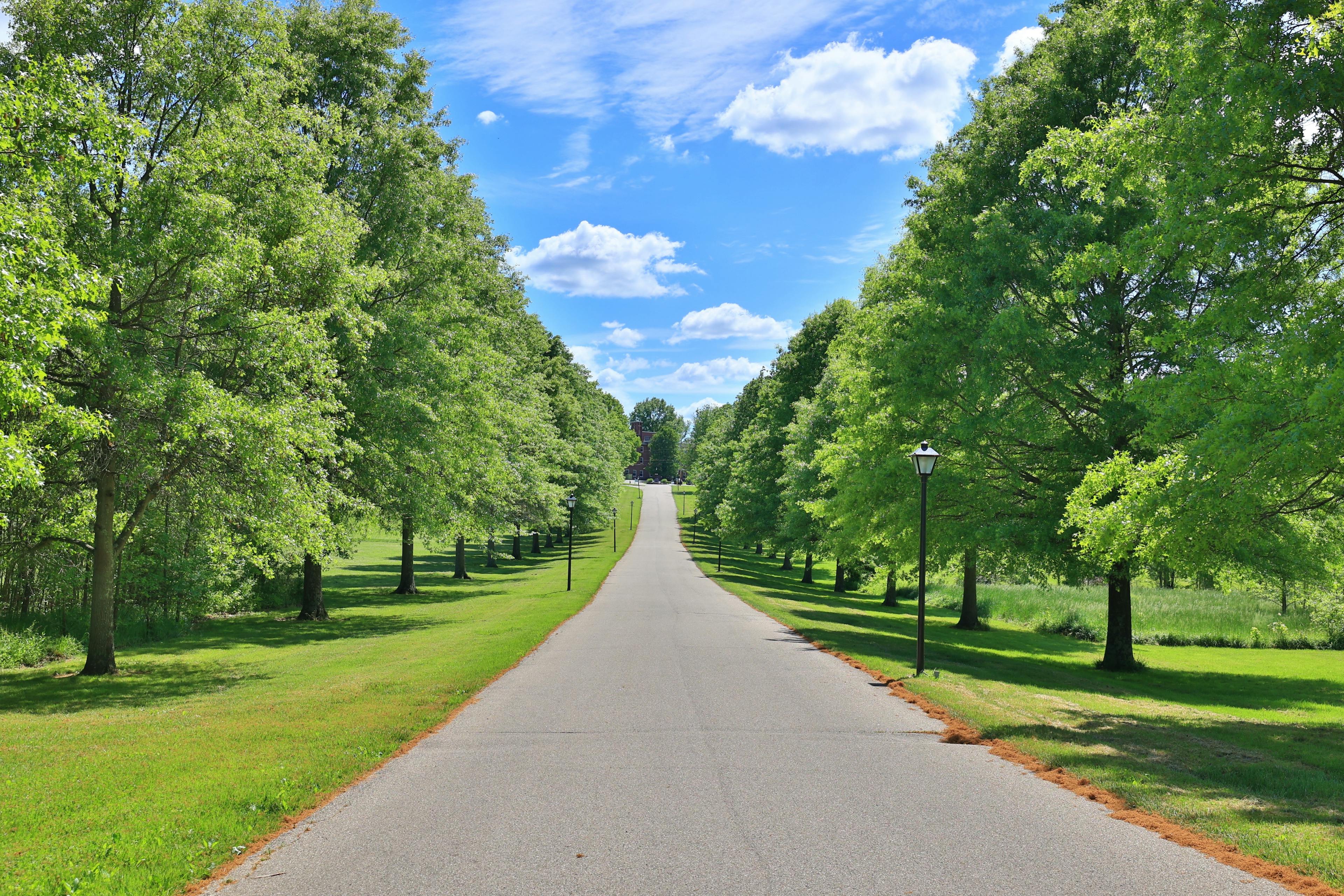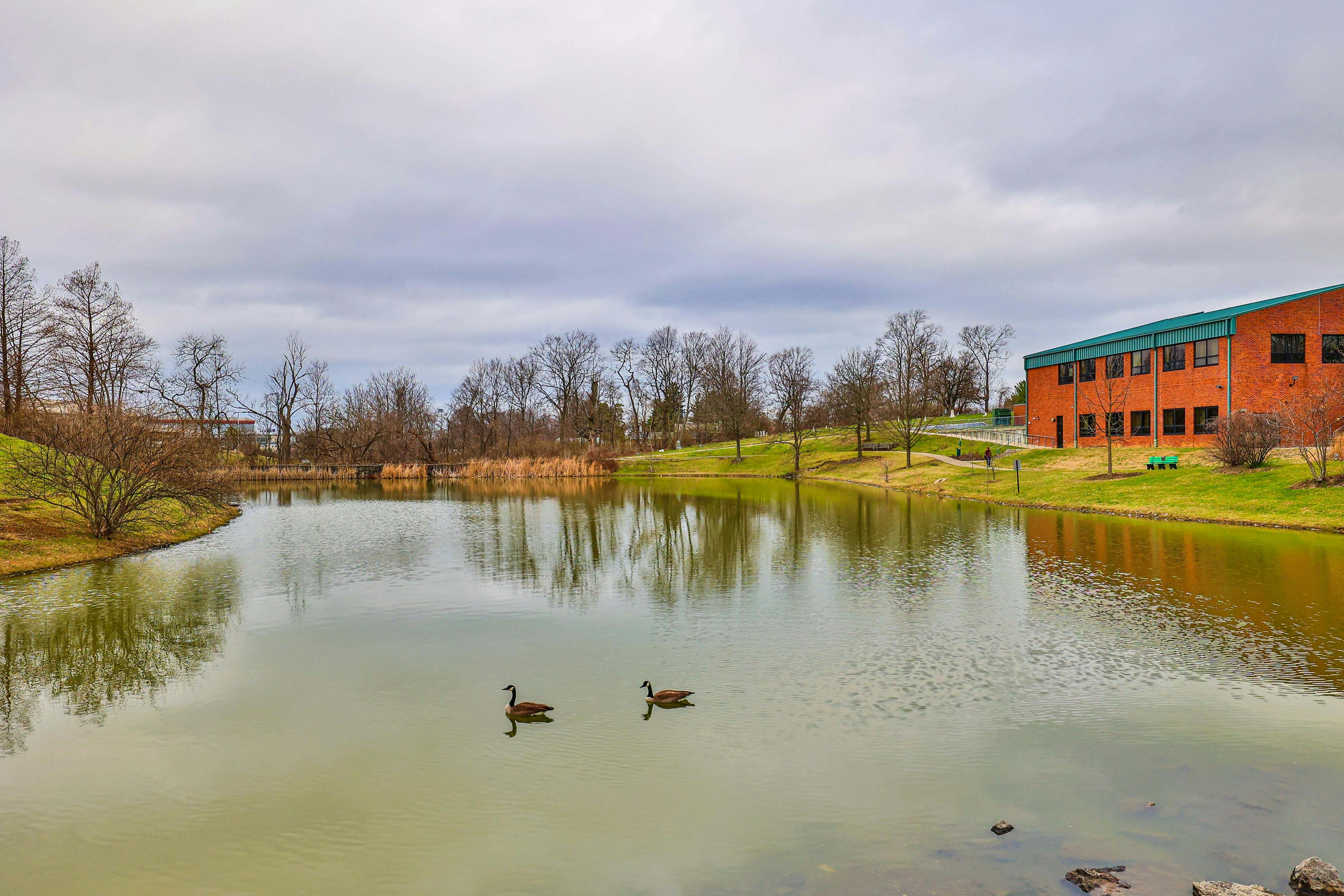11122 Dairybarn Lane Alexandria, KY 41001
3
Bed
2/1
Bath
1,660
Sq. Ft
0.09
Acres
$345,000
MLS# 634179
3 BR
2/1 BA
1,660 Sq. Ft
0.09 AC
Photos
Map
Photos
Map
Received 07/10/2025
More About 11122 Dairybarn Lane
Welcome to this stunning Hudson Patio Home floor plan by Fischer Homes. Just 3 years old and chock full of thoughtful upgrades. Hardwood floors lead you through the main floor, complete with a sitting area, fireplace with stone surround, beautiful gourmet kitchen with neutral finishes/tile backsplash/upgraded appliances and light fixtures, a half bath, expansive pantry and dining area with walkout to patio.
Upstairs features a landing space for a sitting area, the convenience of second floor laundry, 2 full bathrooms, and three bedrooms, including the primary with en- suite bathroom, window bench, custom shutters, and large walk-in closet.
New saltwater hot tub and landscaping off the patio provide a relaxing space for entertaining or just enjoying the peaceful wooded view in back. Savor a quiet neighborhood enclave mere minutes to major thoroughfares, the outstanding A.J. Jolly Park and Golf Course and nearby commerce, as well as Alexandria Brewing Company, libraries, local restaurants, and so much more.
Connect with a loan officer to get started!
Directions to this Listing
: I-275E to KY-9 / AA Hwy / Wilder / Maysville Exit 77. South on KY-9/AA Hwy to Right on KY-709. Left on US 27 S/Alexandria Pike about 6 miles to left on Parkside Drive, go over Woeste to Dairybarn.
Information Refreshed: 7/10/2025 8:02 AM
Property Details
MLS#:
634179Type:
Patio HomeSq. Ft:
1,660County:
CampbellAge:
3Appliances:
Dishwasher, Dryer, Microwave, Refrigerator, Washer, Electric RangeArchitecture:
TraditionalConstruction:
Brick, Vinyl SidingCooling:
Central AirFireplace:
ElectricGarage Spaces:
2Heating:
Heat PumpHOA Fee:
222HOA Fee Period:
MonthlyInside Features:
Entrance Foyer, Walk-In Closet(s), Pantry, Recessed LightingLevels:
2 StoryLot Description:
irrOutside:
Hot Tub/SpaParking:
Driveway, Garage, Attached, Garage Faces FrontSchool District:
Campbell CountySewer:
Public SewerWater:
Public
Rooms
Bathroom 1:
9x8 (Level: )Bedroom 1:
13x16 (Level: )Bedroom 2:
11x12 (Level: )Bedroom 3:
11x12 (Level: )Dining Room:
10x10 (Level: )Family Room:
21x13 (Level: )Kitchen:
10x12 (Level: )
Online Views:
0This listing courtesy of Molly Eynon (513) 544-2231 , Coldwell Banker Realty (513) 686-7677
Explore Alexandria & Surrounding Area
Monthly Cost
Mortgage Calculator
*The rates & payments shown are illustrative only.
Payment displayed does not include taxes and insurance. Rates last updated on 7/3/2025 from Freddie Mac Primary Mortgage Market Survey. Contact a loan officer for actual rate/payment quotes.
Payment displayed does not include taxes and insurance. Rates last updated on 7/3/2025 from Freddie Mac Primary Mortgage Market Survey. Contact a loan officer for actual rate/payment quotes.

Sell with Sibcy Cline
Enter your address for a free market report on your home. Explore your home value estimate, buyer heatmap, supply-side trends, and more.
Must reads
The data relating to real estate for sale on this website comes in part from the Broker Reciprocity programs of the Northern Kentucky Multiple Listing Service, Inc.Those listings held by brokerage firms other than Sibcy Cline, Inc. are marked with the Broker Reciprocity logo and house icon. The properties displayed may not be all of the properties available through Broker Reciprocity. Copyright© 2022 Northern Kentucky Multiple Listing Service, Inc. / All Information is believed accurate, but is NOT guaranteed.








