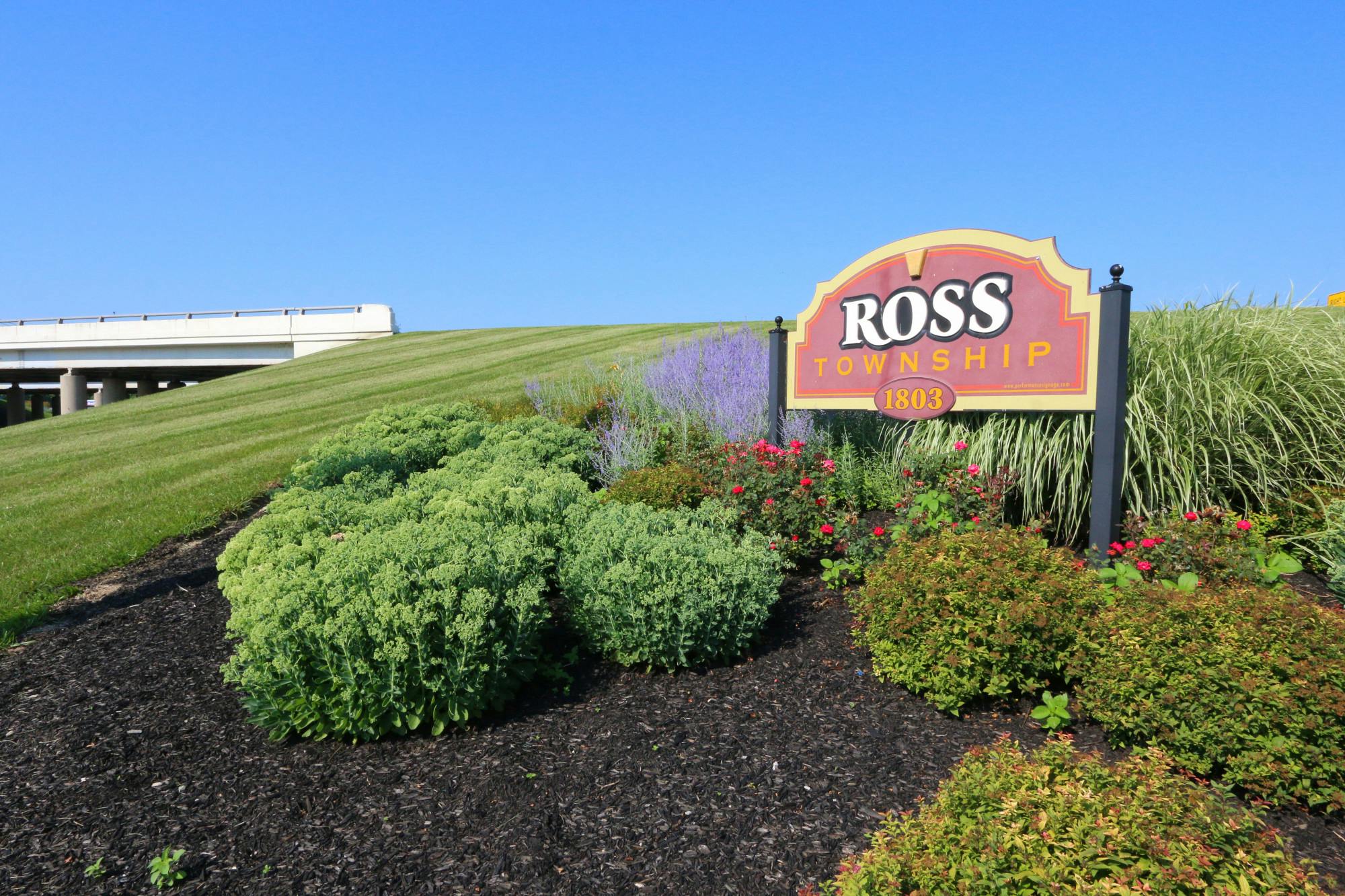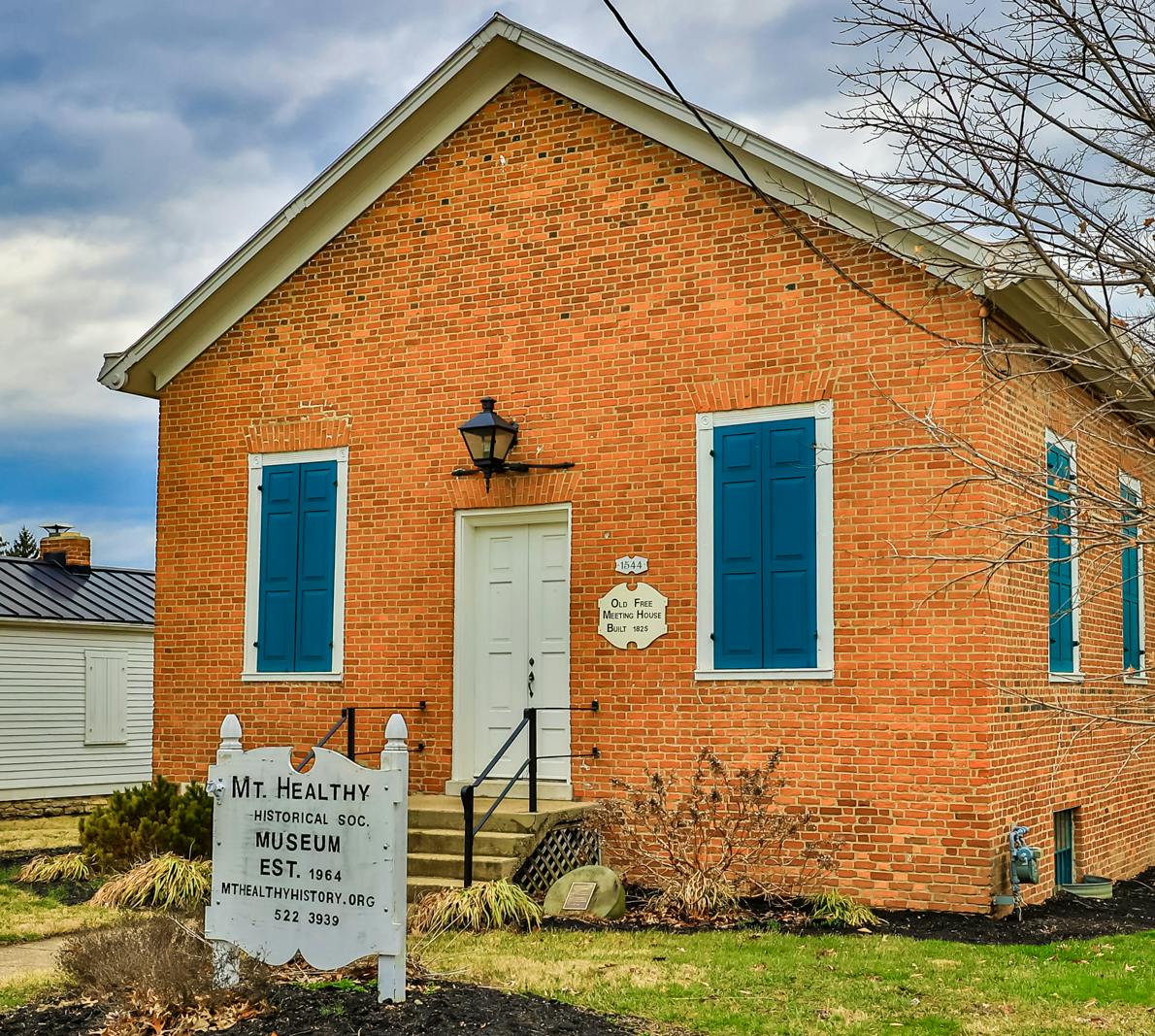8020 Stoney Ridge Drive Colerain Twp. East, OH 45247
5
Bed
4/1
Bath
0.22
Acres
$450,000
MLS# 1847346
5 BR
4/1 BA
0.22 AC
Photos
Map
Photos
Map
On Market 07/10/2025
More About 8020 Stoney Ridge Drive
This 5-bedroom, 4.5-bath home sits at the end of Stoney Ridge Drive inside of Stoney Ridge Estates. This home is located in Colerain Township and has plenty of room to grow into. With a brick front and a functional two-story layout with a basement, it's designed for everyday living.The kitchen has a center island, eat-in area and walks right out to the backyard; easy for cookouts, morning coffee, or just letting some fresh air in. There's also a dining, family, living room, and flex space on the main level that can be whatever you need: a playroom, home office, or extra lounge area.Upstairs, the bedrooms are all great sizes, and the basement is partially finished with a full bathroom already in place; whether you need extra space now or down the line. It's a solid home with a lot to offer.
Connect with a loan officer to get started!
Directions to this Listing
: Left onto Fortfeit Run Road. Right onto Stoney Ridge Drive. Destination on your right.
Information Refreshed: 7/10/2025 12:06 AM
Property Details
MLS#:
1847346Type:
Single FamilyCounty:
HamiltonAge:
15Appliances:
Oven/Range, Dishwasher, Refrigerator, MicrowaveArchitecture:
TraditionalBasement:
Part FinishedBasement Type:
FullConstruction:
Brick, Vinyl SidingCooling:
Central Air, Ceiling FansFireplace:
GasFlex Room:
Bonus RoomGarage:
Garage AttachedGarage Spaces:
2Gas:
NaturalHeating:
GasHOA Features:
Association Dues, Maintenance ExteriorHOA Fee:
375HOA Fee Period:
AnnuallyKitchen:
Pantry, Wood Cabinets, Tile Floor, Walkout, Eat-In, IslandMechanical Systems:
Sump Pump w/BackupMisc:
Ceiling Fan, CO Detector, Smoke AlarmParking:
Off Street, DrivewayPrimary Bedroom:
Wall-to-Wall Carpet, Bath Adjoins, Walk-in ClosetS/A Taxes:
3662School District:
Northwest LocalSewer:
Public SewerWater:
Public
Rooms
Bath 1:
F (Level: U)Bath 2:
F (Level: U)Bath 3:
F (Level: U)Bath 4:
F (Level: B)Bedroom 1:
23x15 (Level: Upper)Bedroom 2:
12x12 (Level: Upper)Bedroom 3:
12x13 (Level: Upper)Bedroom 4:
14x13 (Level: Upper)Bedroom 5:
12x13 (Level: Upper)Dining Room:
13x11 (Level: Lower)Family Room:
20x15 (Level: Lower)Laundry Room:
3x6 (Level: Upper)Living Room:
13x10 (Level: Lower)
Online Views:
0This listing courtesy of Kim Razil Alejo (513) 399-1101, Danielle Cunningham (513) 939-4506, Keller Williams Seven Hills Re (513) 371-5070
Explore Colerain Township & Surrounding Area
Monthly Cost
Mortgage Calculator
*The rates & payments shown are illustrative only.
Payment displayed does not include taxes and insurance. Rates last updated on 7/3/2025 from Freddie Mac Primary Mortgage Market Survey. Contact a loan officer for actual rate/payment quotes.
Payment displayed does not include taxes and insurance. Rates last updated on 7/3/2025 from Freddie Mac Primary Mortgage Market Survey. Contact a loan officer for actual rate/payment quotes.

Sell with Sibcy Cline
Enter your address for a free market report on your home. Explore your home value estimate, buyer heatmap, supply-side trends, and more.
Must reads
The data relating to real estate for sale on this website comes in part from the Broker Reciprocity programs of the MLS of Greater Cincinnati, Inc. Those listings held by brokerage firms other than Sibcy Cline, Inc. are marked with the Broker Reciprocity logo and house icon. The properties displayed may not be all of the properties available through Broker Reciprocity. Copyright© 2022 Multiple Listing Services of Greater Cincinnati / All Information is believed accurate, but is NOT guaranteed.





