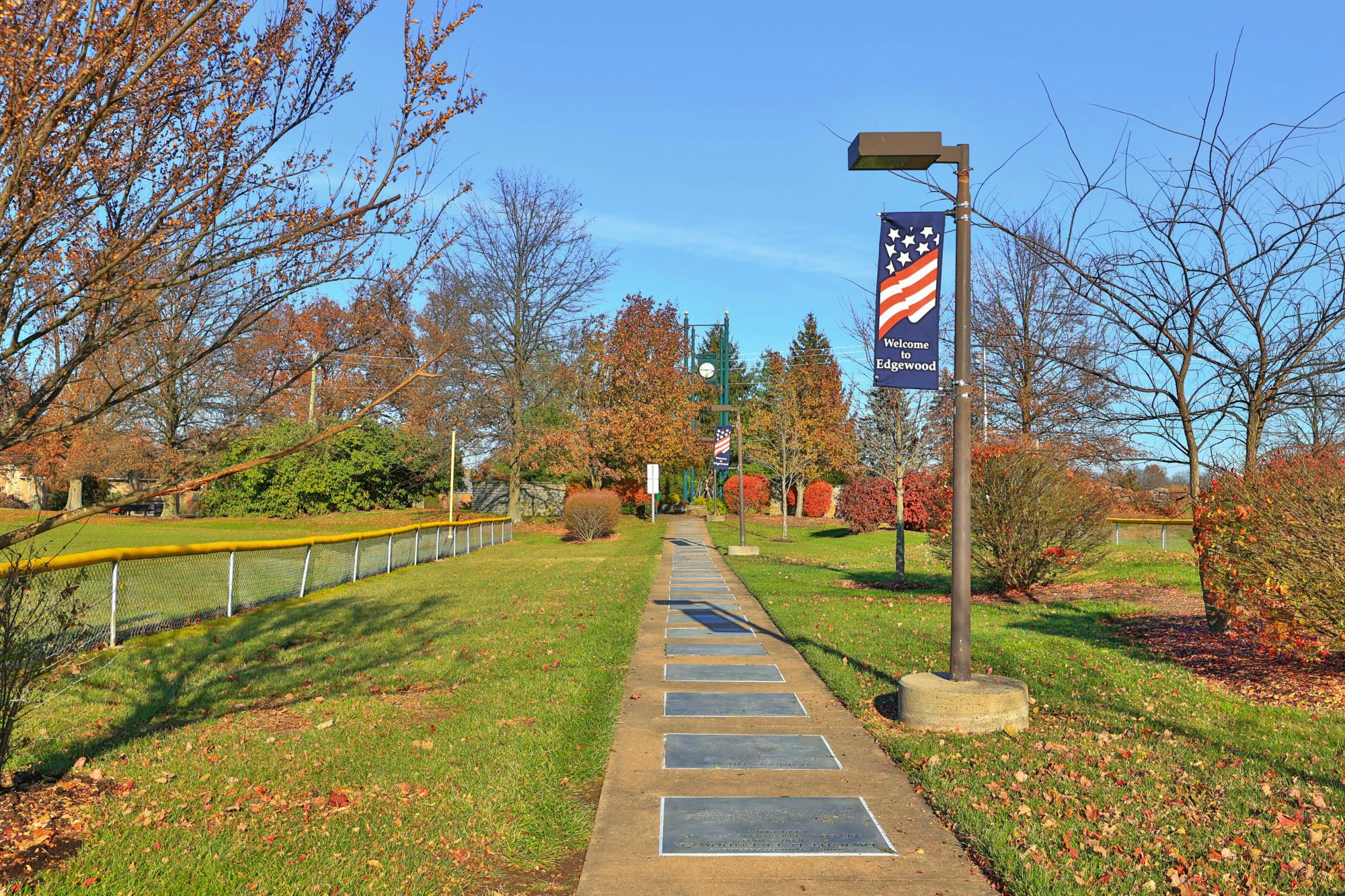1000 Hunterallen Drive Florence, KY 41042
3
Bed
2
Bath
1,532
Sq. Ft
0.39
Acres
$389,900
MLS# 634170
3 BR
2 BA
1,532 Sq. Ft
0.39 AC
Photos
Map
Photos
Map
Received 07/09/2025
More About 1000 Hunterallen Drive
If you've been dreaming of a home that offers the convenience of one-floor living, accessible design, and peaceful suburban surroundings, your search ends here. This beautifully maintained one-owner, all-brick ranch is more than just a house—it's a thoughtfully designed, well-loved home located on a quiet cul-de-sac street, with mature trees providing a picturesque backdrop.
From the moment you pull into the driveway, you'll notice the extra-wide concrete sidewalk leading directly to the front porch—completely step-free and wheelchair accessible. This accessibility feature was intentionally included to ensure comfort for everyone, whether you're welcoming guests with mobility needs or planning for the long-term ease of single-level living. The covered front porch is not only functional but also inviting. With plenty of room for rocking chairs or a cozy bench swing, it's the perfect place to enjoy your morning coffee or unwind in the evenings as you watch the neighborhood settle in.
As you step inside, you're welcomed into a spacious great room that immediately impresses with its vaulted cathedral ceilings. Natural light pours into the space. 2.5 car garage is a rare find.
Connect with a loan officer to get started!
Directions to this Listing
: Burlington Pike to Hopeful Church Rd to L on Hopeful Rd to L o Hunterallen Dr.
Information Refreshed: 7/09/2025 5:12 PM
Property Details
MLS#:
634170Type:
Single FamilySq. Ft:
1,532County:
BooneAge:
20Appliances:
Dishwasher, Microwave, Refrigerator, Electric Oven, Electric RangeArchitecture:
RanchBasement:
Full Bath Rough In, Unfinished, Walk-Out AccessConstruction:
BrickCooling:
Central AirFireplace:
GasGarage Spaces:
2Heating:
Forced Air, Natural GasInside Features:
Cathedral Ceiling, Open Floorplan, Walk-In Closet(s), Ceiling Fan(s), StorageLevels:
1 StoryLot Description:
236x67x140x123x35x15Parking:
Driveway, Off Street, On Street, Garage, Door Opener, Oversized, Garage Faces SideSchool District:
Boone CountySewer:
Public SewerWater:
Public
Rooms
Bathroom 1:
8x9 (Level: )Bathroom 2:
9x4 (Level: )Bedroom 1:
12x15 (Level: )Bedroom 2:
12x11 (Level: )Bedroom 3:
12x10 (Level: )Breakfast Room:
9x7 (Level: )Dining Room:
9x10 (Level: )Entry:
6x11 (Level: )Kitchen:
9x13 (Level: )Living Room:
14x16 (Level: )
Online Views:
0This listing courtesy of Bob Hahn (859) 802-7700 , RE/MAX Victory + Affiliates (859) 372-6000
Explore Florence & Surrounding Area
Monthly Cost
Mortgage Calculator
*The rates & payments shown are illustrative only.
Payment displayed does not include taxes and insurance. Rates last updated on 7/3/2025 from Freddie Mac Primary Mortgage Market Survey. Contact a loan officer for actual rate/payment quotes.
Payment displayed does not include taxes and insurance. Rates last updated on 7/3/2025 from Freddie Mac Primary Mortgage Market Survey. Contact a loan officer for actual rate/payment quotes.

Sell with Sibcy Cline
Enter your address for a free market report on your home. Explore your home value estimate, buyer heatmap, supply-side trends, and more.
Must reads
The data relating to real estate for sale on this website comes in part from the Broker Reciprocity programs of the Northern Kentucky Multiple Listing Service, Inc.Those listings held by brokerage firms other than Sibcy Cline, Inc. are marked with the Broker Reciprocity logo and house icon. The properties displayed may not be all of the properties available through Broker Reciprocity. Copyright© 2022 Northern Kentucky Multiple Listing Service, Inc. / All Information is believed accurate, but is NOT guaranteed.






